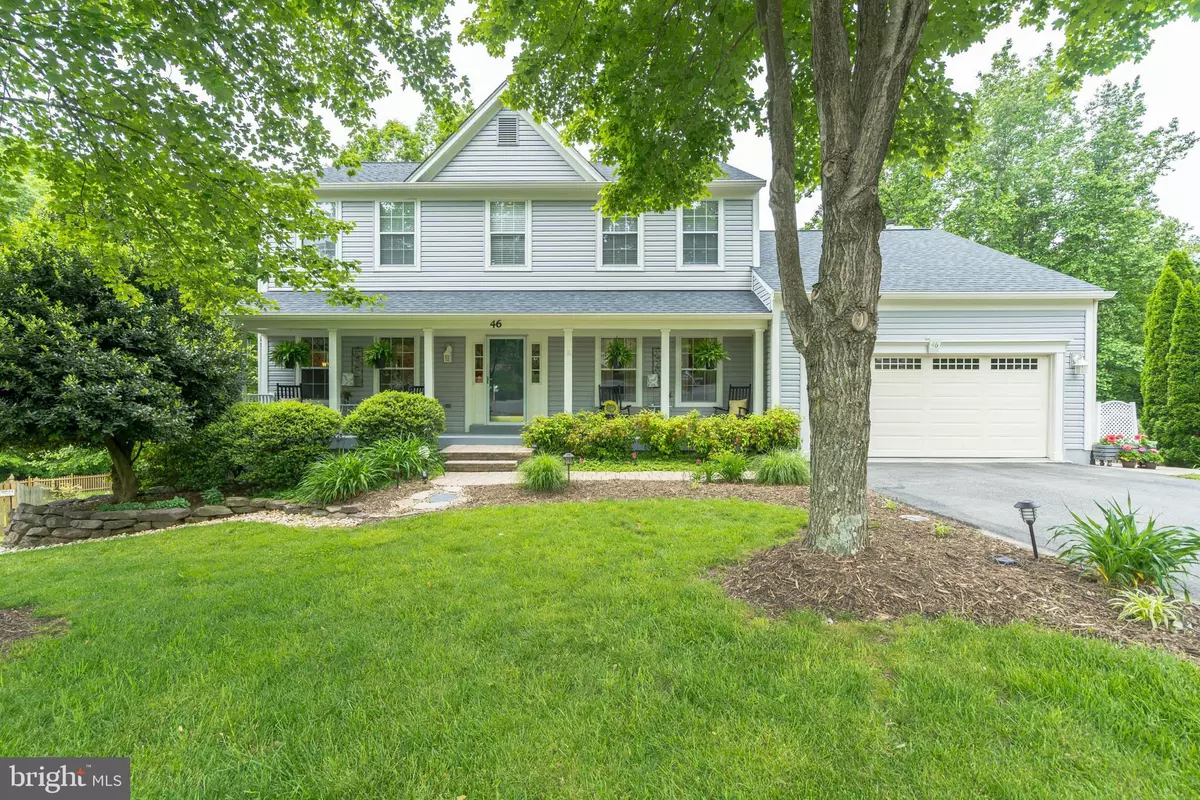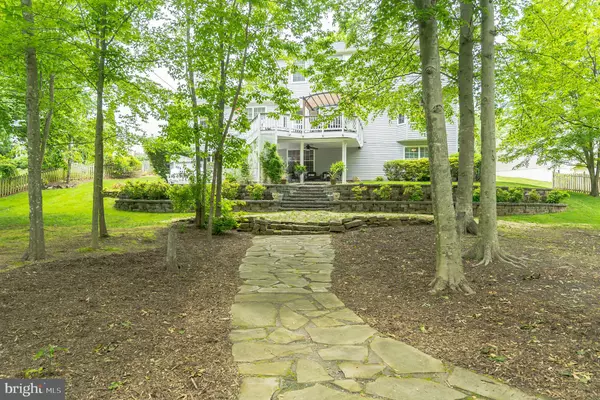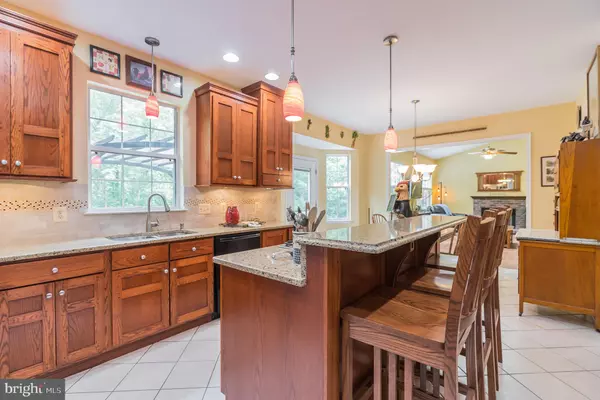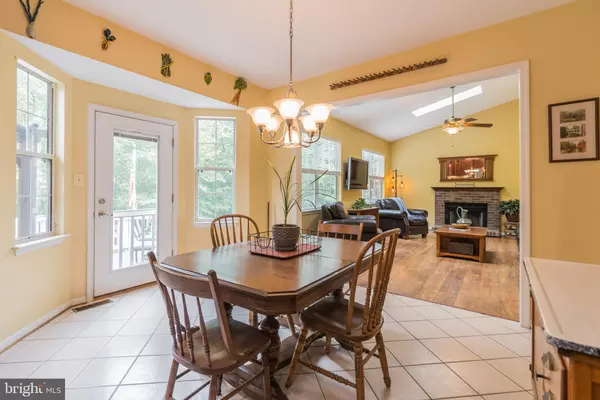$515,000
$485,000
6.2%For more information regarding the value of a property, please contact us for a free consultation.
5 Beds
4 Baths
3,893 SqFt
SOLD DATE : 06/15/2020
Key Details
Sold Price $515,000
Property Type Single Family Home
Sub Type Detached
Listing Status Sold
Purchase Type For Sale
Square Footage 3,893 sqft
Price per Sqft $132
Subdivision Manors Of Park Ridge
MLS Listing ID VAST222040
Sold Date 06/15/20
Style Colonial
Bedrooms 5
Full Baths 3
Half Baths 1
HOA Fees $53/qua
HOA Y/N Y
Abv Grd Liv Area 2,602
Originating Board BRIGHT
Year Built 1994
Annual Tax Amount $3,825
Tax Year 2019
Lot Size 0.723 Acres
Acres 0.72
Property Description
You have found the perfect home to create a lifetime of memories with family and friends! This home is gorgeous inside and even more so outside. The park-like backyard is a dream come true having been the location of a wedding and many neighborhood gatherings! When you enter the home you will immediately fall in love with the beautiful gleaming hardwood floors throughout most of the main level. There is an office and formal living room off the foyer of the home. As you enter into the kitchen you will see what a great space this will make for the cook in the family. Fully remodeled in 2009, all of the cabinets are custom made with touches of historic black walnut from West Virginia and this kitchen showcases many custom features. With just a touch of a button the custom panel housing the exhaust fan will slide up for use while cooking on the 5 burner cooktop located in the island and slide back down when not in use. There is a specialty end cabinet designed to store the step stool used to reach the higher cabinets. There is an adaptable stainless steel refrigerator with cafe doors that you can adjust depending on whether you need more refrigerator or freezer space! There is also a separate beverage refrigerator and wine rack in the kitchen! And any cook will love the spacious built-in custom spice cabinet! While all the countertops have the beauty of granite, they are made with highly durable and resilient silestone. Also on the main level of the home is a formal dining room with bay window, family room with woodburning fireplace and a laundry room with custom cabinets and silestone countertops! Retreat to the upper level of the home where you will find the spacious master suite with walk-in closets that have built-ins for organizing! In the luxurious master bath you will relax at the end of the day in the soaking tub or take a quick shower in the tiled shower with glass surround. There are 3 additional spacious bedrooms and a full bath on the upper level. The lower level of the home has an additional bedroom and full bath. There is also a TV room when you want to grab some quiet time. It also has a great space to entertain with a rec room and custom wet bar with shelving that matches the beautiful custom kitchen cabinets. Taking the indoor party outside is easy as there is a door to the gorgeous backyard. You will enjoy an upper deck and lower deck both made of composite flooring and including an outdoor bar and covered pergola-style gazebo that both convey. The outdoor fire pit includes willow lawn furniture, too! This amazing home backs to woods with a creek bordering the backyard making this the perfect outdoor oasis! There is tons of hardscaping with material from historic local homesites. This home will truly tell the story in the next chapter of your life! Located at the end of a cul-de-sac in a friendly neighborhood with walking paths/sidewalks, public library, community pool, community soccer field, public and private schools. Enjoy being away from the hustle and bustle while only minutes to I-95, commuter lots, shopping & dining!
Location
State VA
County Stafford
Zoning R1
Rooms
Other Rooms Living Room, Dining Room, Primary Bedroom, Sitting Room, Bedroom 2, Bedroom 3, Bedroom 5, Kitchen, Family Room, Office, Recreation Room, Bathroom 2, Primary Bathroom
Basement Connecting Stairway, Fully Finished, Rear Entrance, Sump Pump, Walkout Level
Interior
Interior Features Bar, Carpet, Ceiling Fan(s), Crown Moldings, Family Room Off Kitchen, Floor Plan - Open, Formal/Separate Dining Room, Kitchen - Eat-In, Kitchen - Island, Kitchen - Table Space, Primary Bath(s), Skylight(s), Soaking Tub, Sprinkler System, Walk-in Closet(s), Wood Floors
Hot Water Natural Gas
Heating Heat Pump(s)
Cooling Central A/C, Ceiling Fan(s)
Flooring Carpet, Ceramic Tile, Hardwood
Equipment Built-In Microwave, Cooktop, Cooktop - Down Draft, Dishwasher, Disposal, Dryer, Humidifier, Icemaker, Extra Refrigerator/Freezer, Oven - Wall, Refrigerator, Stainless Steel Appliances, Washer, Water Heater
Fireplace Y
Appliance Built-In Microwave, Cooktop, Cooktop - Down Draft, Dishwasher, Disposal, Dryer, Humidifier, Icemaker, Extra Refrigerator/Freezer, Oven - Wall, Refrigerator, Stainless Steel Appliances, Washer, Water Heater
Heat Source Electric
Exterior
Exterior Feature Deck(s), Patio(s)
Parking Features Garage - Front Entry, Garage Door Opener, Inside Access
Garage Spaces 2.0
Amenities Available Basketball Courts, Jog/Walk Path, Pool - Outdoor, Soccer Field, Tot Lots/Playground
Water Access N
Accessibility None
Porch Deck(s), Patio(s)
Attached Garage 2
Total Parking Spaces 2
Garage Y
Building
Lot Description Backs to Trees, Stream/Creek, Cul-de-sac
Story 3+
Sewer Public Sewer
Water Public
Architectural Style Colonial
Level or Stories 3+
Additional Building Above Grade, Below Grade
New Construction N
Schools
Elementary Schools Park Ridge
Middle Schools H.H. Poole
High Schools North Stafford
School District Stafford County Public Schools
Others
HOA Fee Include Pool(s),Snow Removal,Trash
Senior Community No
Tax ID 20-S-26- -76
Ownership Fee Simple
SqFt Source Assessor
Special Listing Condition Standard
Read Less Info
Want to know what your home might be worth? Contact us for a FREE valuation!

Our team is ready to help you sell your home for the highest possible price ASAP

Bought with Vincent Edward Ramsey II • Sentry Residential, LLC.

"My job is to find and attract mastery-based agents to the office, protect the culture, and make sure everyone is happy! "






