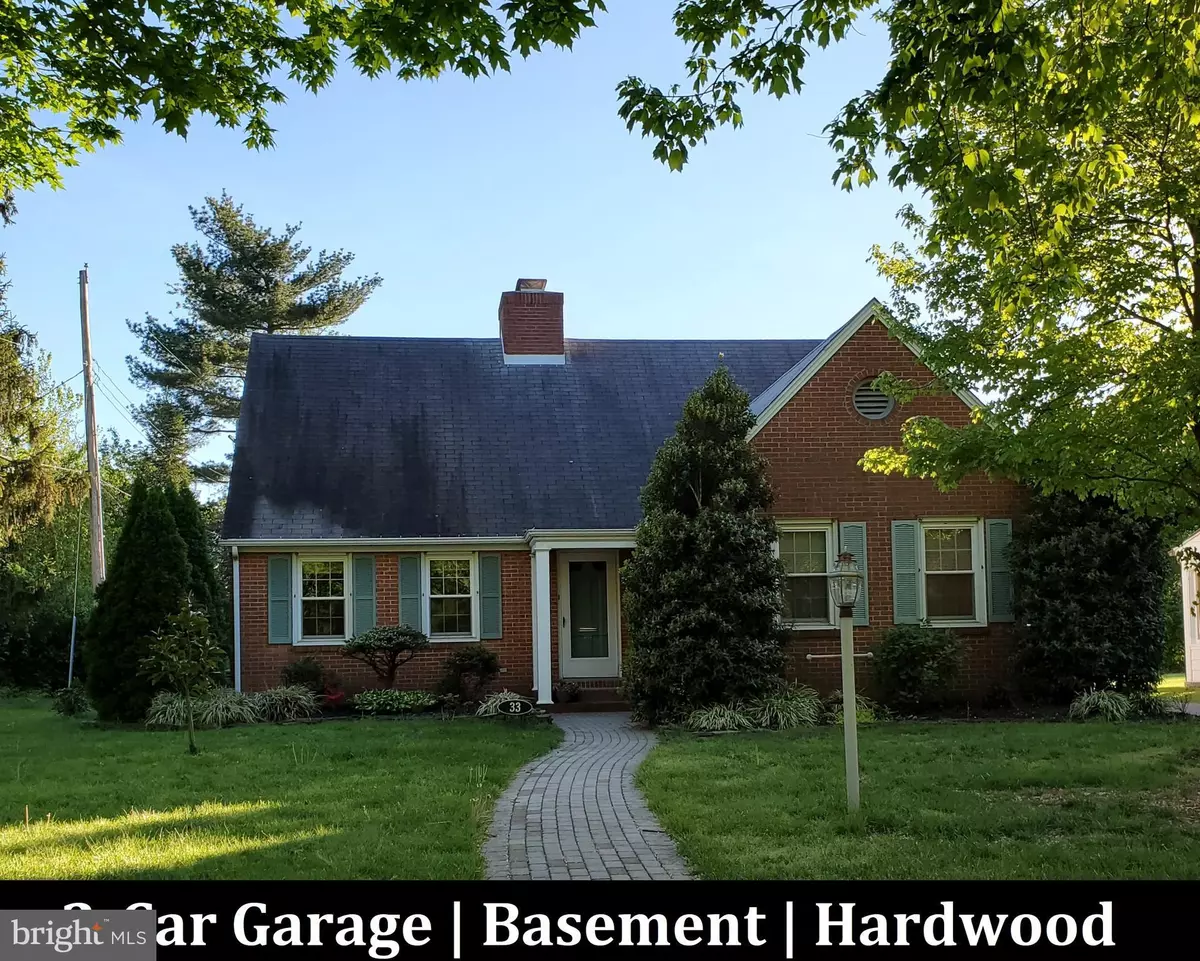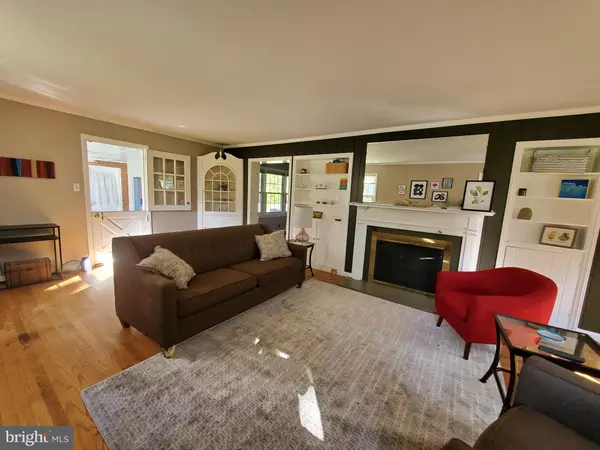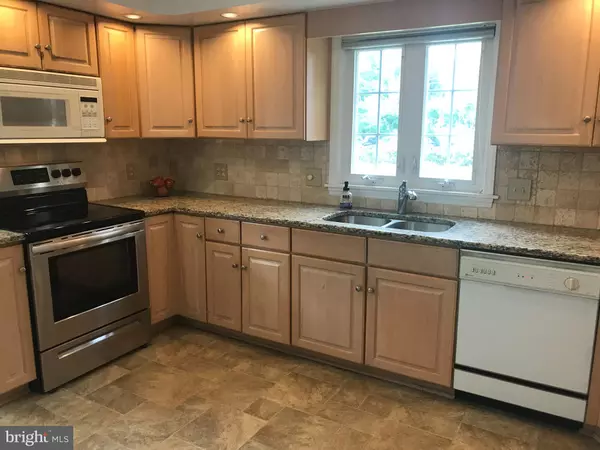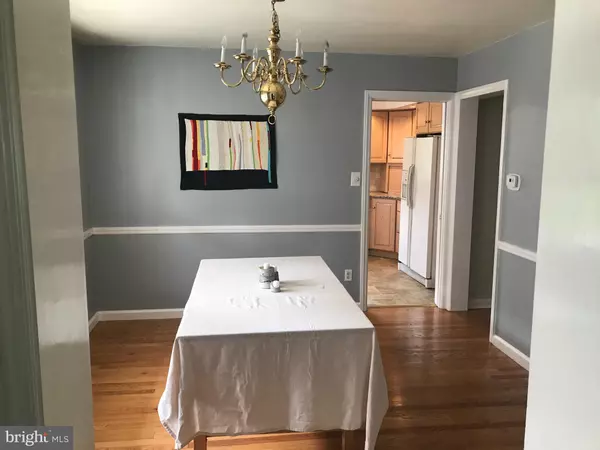$240,000
$225,000
6.7%For more information regarding the value of a property, please contact us for a free consultation.
3 Beds
2 Baths
2,317 SqFt
SOLD DATE : 07/01/2021
Key Details
Sold Price $240,000
Property Type Single Family Home
Sub Type Detached
Listing Status Sold
Purchase Type For Sale
Square Footage 2,317 sqft
Price per Sqft $103
Subdivision Fenwick Park
MLS Listing ID NJSA141798
Sold Date 07/01/21
Style Cape Cod
Bedrooms 3
Full Baths 2
HOA Fees $17/ann
HOA Y/N Y
Abv Grd Liv Area 1,995
Originating Board BRIGHT
Year Built 1955
Annual Tax Amount $6,118
Tax Year 2020
Lot Size 9,240 Sqft
Acres 0.21
Lot Dimensions 60.00 x 154.00
Property Description
Stop searching! This is the one for YOU. Welcome to this well-kept Cape Cod style home located in the Fenwick Park neighborhood of Penns Grove (Carneys Point). As soon as you approach your next home, notice the Long Driveway which leads to the 2-Car Garage., Convenient Breezeway (with lots of Natural Light) will escort you from the Garage to the house. While touring the home, notice the Beautiful Hardwood Flooring throughout most of the home. The large Living Room is connected to the formal Dining Room, and features a Gas Fireplace (as-is). Kitchen includes Refrigerator, Dishwasher, Built-In Microwave, and Electric Smooth Cooktop. You'll love the easy access from the Kitchen to the Rear Yard too! Main level also has a Bedroom and Full Bathroom. Upper level features 2 additional Bedrooms and another Full Bathroom. Partially Finished Basement! There is also a large storage area (38x15) and Laundry located here too (Washer and Dryer included with sale) Make your appointment to tour this adorable home now! Easy access to major roadways, and shopping!
Location
State NJ
County Salem
Area Carneys Point Twp (21702)
Zoning RES
Rooms
Other Rooms Living Room, Dining Room, Bedroom 2, Bedroom 3, Kitchen, Bedroom 1, Recreation Room, Storage Room, Bonus Room
Basement Partially Finished
Main Level Bedrooms 1
Interior
Interior Features Carpet, Ceiling Fan(s), Dining Area, Entry Level Bedroom, Floor Plan - Traditional, Recessed Lighting, Upgraded Countertops, Wood Floors
Hot Water Natural Gas
Heating Forced Air
Cooling Central A/C
Flooring Hardwood, Ceramic Tile, Partially Carpeted, Laminated
Fireplaces Number 2
Fireplaces Type Gas/Propane, Wood
Equipment Refrigerator, Built-In Microwave, Dishwasher, Oven/Range - Electric, Washer, Dryer
Fireplace Y
Window Features Replacement
Appliance Refrigerator, Built-In Microwave, Dishwasher, Oven/Range - Electric, Washer, Dryer
Heat Source Natural Gas
Laundry Basement
Exterior
Exterior Feature Breezeway
Parking Features Garage - Front Entry, Inside Access, Garage Door Opener
Garage Spaces 2.0
Fence Partially, Rear
Water Access N
Roof Type Pitched,Shingle
Street Surface Black Top
Accessibility None
Porch Breezeway
Attached Garage 2
Total Parking Spaces 2
Garage Y
Building
Lot Description Cleared, Front Yard, Rear Yard
Story 2
Foundation Block
Sewer Public Sewer
Water Public
Architectural Style Cape Cod
Level or Stories 2
Additional Building Above Grade, Below Grade
New Construction N
Schools
School District Penns Grove-Carneys Point Schools
Others
Pets Allowed Y
HOA Fee Include Common Area Maintenance
Senior Community No
Tax ID 02-00084-00007
Ownership Fee Simple
SqFt Source Assessor
Acceptable Financing Conventional, FHA, VA, USDA, Cash
Listing Terms Conventional, FHA, VA, USDA, Cash
Financing Conventional,FHA,VA,USDA,Cash
Special Listing Condition Standard
Pets Allowed No Pet Restrictions
Read Less Info
Want to know what your home might be worth? Contact us for a FREE valuation!

Our team is ready to help you sell your home for the highest possible price ASAP

Bought with Janet Larsen • BHHS Fox & Roach-Washington-Gloucester

"My job is to find and attract mastery-based agents to the office, protect the culture, and make sure everyone is happy! "






