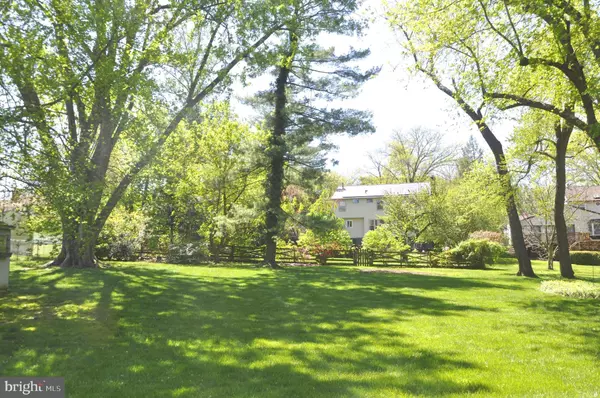$680,000
$695,000
2.2%For more information regarding the value of a property, please contact us for a free consultation.
5 Beds
4 Baths
3,708 SqFt
SOLD DATE : 07/09/2020
Key Details
Sold Price $680,000
Property Type Single Family Home
Sub Type Detached
Listing Status Sold
Purchase Type For Sale
Square Footage 3,708 sqft
Price per Sqft $183
Subdivision Flower Valley
MLS Listing ID MDMC707290
Sold Date 07/09/20
Style Colonial
Bedrooms 5
Full Baths 3
Half Baths 1
HOA Y/N N
Abv Grd Liv Area 2,808
Originating Board BRIGHT
Year Built 1970
Annual Tax Amount $6,776
Tax Year 2019
Lot Size 0.478 Acres
Acres 0.48
Property Description
Fall in love with this beautiful Flower Valley home and the fine living this sought after community has to offer. This Laurel model by Yeonas features over 2800 sq ft on the main and upper levels, plus a finished Rec Room on the lower level. Interior features include rarely available main level BR/den/office/library, spacious Living and Dining rooms, updated eat in Kitchen with granite counters and French slider to stone patio. Main level Laundry and nicely appointed Family Room with gas Fireplace, mantel, beamed ceiling and French doors leading to the delightful Sunroom addition. Upper level boasts a huge Master Bedroom Suite which includes spacious Bedroom area, Sitting Room (with storage), expansive walk-in dressing area with walk- in closet and full bath. Three additional bedrooms and hall bath with separate additional vanity area. Hardwood floors on main and upper levels. The Lower Level boasts an impressive brick fireplace with gas inset, mantel and raised hearth, Tile floor, Full bath with shower, Utility and storage rooms plus rear Bilko door exit. Lots of upgrades including 50 year Architectural shingle roof. Enjoy the finest in outdoor living and entertaining in the park like backyard setting. Convenient to all Flower Valley amenities...Flower Valley Pool and Tennis, Flower Valley Park, Flower Valley Elementary plus private elementary schools. Nearby Lake Frank, Rock Creek hiking and biking trails, shopping centers, Rockville Town Center, Pike and Rose shopping , dining, entertainment. Major commuter roads easily accessible including ICC. Three Red line Metro at Rockville, Twinbrook and Glenmont. Easy living awaits!
Location
State MD
County Montgomery
Zoning R200
Direction East
Rooms
Other Rooms Living Room, Dining Room, Primary Bedroom, Sitting Room, Bedroom 2, Bedroom 3, Bedroom 4, Bedroom 5, Kitchen, Family Room, Den, Laundry, Recreation Room, Bathroom 2, Bathroom 3, Primary Bathroom, Half Bath
Basement Fully Finished, Heated, Improved, Outside Entrance
Main Level Bedrooms 1
Interior
Interior Features Attic, Ceiling Fan(s), Chair Railings, Crown Moldings, Exposed Beams, Family Room Off Kitchen, Floor Plan - Traditional, Formal/Separate Dining Room, Kitchen - Eat-In, Kitchen - Table Space, Walk-in Closet(s), Window Treatments, Wood Floors, Primary Bath(s), Pantry, Tub Shower
Hot Water Natural Gas
Heating Forced Air
Cooling Central A/C, Ceiling Fan(s)
Flooring Hardwood, Ceramic Tile
Fireplaces Number 2
Fireplaces Type Brick, Fireplace - Glass Doors, Gas/Propane, Mantel(s), Screen
Equipment Dishwasher, Disposal, Dryer, Exhaust Fan, Microwave, Oven/Range - Electric, Refrigerator, Washer, Water Heater
Furnishings No
Fireplace Y
Window Features Double Hung,Screens
Appliance Dishwasher, Disposal, Dryer, Exhaust Fan, Microwave, Oven/Range - Electric, Refrigerator, Washer, Water Heater
Heat Source Natural Gas
Laundry Main Floor, Washer In Unit, Dryer In Unit
Exterior
Exterior Feature Patio(s)
Garage Garage - Front Entry, Garage Door Opener, Additional Storage Area
Garage Spaces 2.0
Utilities Available Cable TV Available, Fiber Optics Available, Natural Gas Available
Waterfront N
Water Access N
Roof Type Architectural Shingle
Accessibility Level Entry - Main
Porch Patio(s)
Parking Type Attached Garage
Attached Garage 2
Total Parking Spaces 2
Garage Y
Building
Lot Description Landscaping, Level, Premium, Rear Yard
Story 3
Sewer Public Sewer
Water Public
Architectural Style Colonial
Level or Stories 3
Additional Building Above Grade, Below Grade
Structure Type Dry Wall,Paneled Walls
New Construction N
Schools
Middle Schools Earle B. Wood
High Schools Rockville
School District Montgomery County Public Schools
Others
Senior Community No
Tax ID 160800738416
Ownership Fee Simple
SqFt Source Assessor
Security Features Security System,Smoke Detector,Monitored,Main Entrance Lock,Carbon Monoxide Detector(s)
Acceptable Financing Conventional, Cash
Horse Property N
Listing Terms Conventional, Cash
Financing Conventional,Cash
Special Listing Condition Standard
Read Less Info
Want to know what your home might be worth? Contact us for a FREE valuation!

Our team is ready to help you sell your home for the highest possible price ASAP

Bought with Kelly Kathleen Costello • Compass

"My job is to find and attract mastery-based agents to the office, protect the culture, and make sure everyone is happy! "






