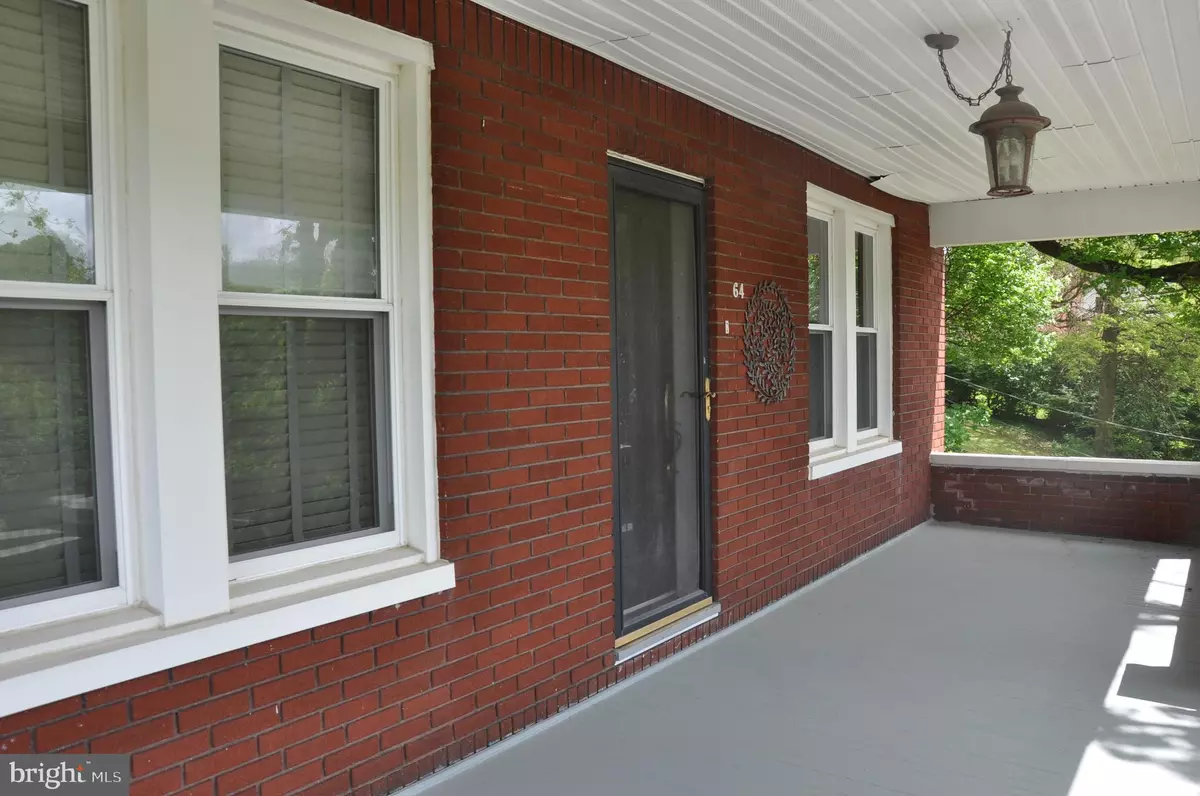$185,000
$185,000
For more information regarding the value of a property, please contact us for a free consultation.
3 Beds
1 Bath
1,470 SqFt
SOLD DATE : 08/28/2020
Key Details
Sold Price $185,000
Property Type Single Family Home
Sub Type Detached
Listing Status Sold
Purchase Type For Sale
Square Footage 1,470 sqft
Price per Sqft $125
Subdivision Glen Rock Boro
MLS Listing ID PAYK137958
Sold Date 08/28/20
Style Cape Cod
Bedrooms 3
Full Baths 1
HOA Y/N N
Abv Grd Liv Area 1,470
Originating Board BRIGHT
Year Built 1924
Annual Tax Amount $3,434
Tax Year 2020
Lot Size 0.980 Acres
Acres 0.98
Property Description
Perfect mix of restored, renovated and updated. In town but with privacy sitting on almost an acre. What a view! Much of the original woodwork is still in the home, must be seen to be appreciated. Gorgeous hardwood floors throughout the home give it a warm and inviting feel. The kitchen has been tastefully remodeled with lots of cabinet space, stainless steel appliances including a built-in microwave and dishwasher and ample butchers block countertops. Also on the main level is a living room, dining room and a room which would make an ideal home office. Three bedrooms upstairs all are a good size and have ceiling fans, amazing closet space; each one has a walk in! The lower level is great with laundry area, separate room for whatever, workbench, utilities and it has a walk up to the back deck.The covered front porch is a wonderful place to sit and relax while the partly covered back patio is a great place to entertain. Lovely landscaping, off street parking out back and a shed. Enjoy all the things the charming town of Glen Rock has to offer, walking distance to the rail trail, several restaurants/bars and the park that has tennis courts, pavilions, children's playground, and a dog park. Central Air conditioning, updated electric, windows, light fixtures, plumbing fixtures, and a radon mitigation system. All appliances convey ! Check out all the pictures and call for your private showing today before it is gone!
Location
State PA
County York
Area Glen Rock Boro (15264)
Zoning 105 R 1 STORY HOUSE
Rooms
Other Rooms Living Room, Dining Room, Bedroom 2, Bedroom 3, Kitchen, Bedroom 1, Office, Bathroom 1
Basement Full
Interior
Interior Features Ceiling Fan(s), Chair Railings, Dining Area, Floor Plan - Traditional, Formal/Separate Dining Room, Kitchen - Country, Tub Shower, Upgraded Countertops, Window Treatments, Wood Floors, Other, Crown Moldings, Family Room Off Kitchen, Recessed Lighting, Walk-in Closet(s)
Hot Water Natural Gas
Heating Forced Air
Cooling Central A/C
Flooring Hardwood, Partially Carpeted, Vinyl, Wood
Equipment Built-In Microwave, Dryer, Icemaker, Microwave, Oven/Range - Electric, Refrigerator, Stainless Steel Appliances, Stove, Washer, Water Heater
Furnishings No
Fireplace N
Window Features Screens,Wood Frame
Appliance Built-In Microwave, Dryer, Icemaker, Microwave, Oven/Range - Electric, Refrigerator, Stainless Steel Appliances, Stove, Washer, Water Heater
Heat Source Natural Gas
Laundry Lower Floor, Has Laundry
Exterior
Exterior Feature Patio(s), Porch(es), Roof
Garage Spaces 4.0
Utilities Available Above Ground, Cable TV, Cable TV Available, Electric Available, Natural Gas Available, Phone, Phone Available, Phone Connected, Sewer Available, Water Available
Water Access N
Roof Type Architectural Shingle
Accessibility None
Porch Patio(s), Porch(es), Roof
Road Frontage Boro/Township
Total Parking Spaces 4
Garage N
Building
Lot Description Backs to Trees, Landscaping, Private, Secluded, Road Frontage
Story 2
Foundation Active Radon Mitigation, Permanent
Sewer Public Sewer
Water Public
Architectural Style Cape Cod
Level or Stories 2
Additional Building Above Grade, Below Grade
Structure Type Plaster Walls
New Construction N
Schools
Elementary Schools Friendship
Middle Schools Southern
High Schools Susquehannock
School District Southern York County
Others
Senior Community No
Tax ID 64-000-02-0062-00-00000
Ownership Fee Simple
SqFt Source Estimated
Security Features Main Entrance Lock,Smoke Detector
Acceptable Financing Cash, Conventional, FHA, VA, USDA
Horse Property N
Listing Terms Cash, Conventional, FHA, VA, USDA
Financing Cash,Conventional,FHA,VA,USDA
Special Listing Condition Standard
Read Less Info
Want to know what your home might be worth? Contact us for a FREE valuation!

Our team is ready to help you sell your home for the highest possible price ASAP

Bought with Reid B Weinbrom • Keller Williams Keystone Realty

"My job is to find and attract mastery-based agents to the office, protect the culture, and make sure everyone is happy! "






