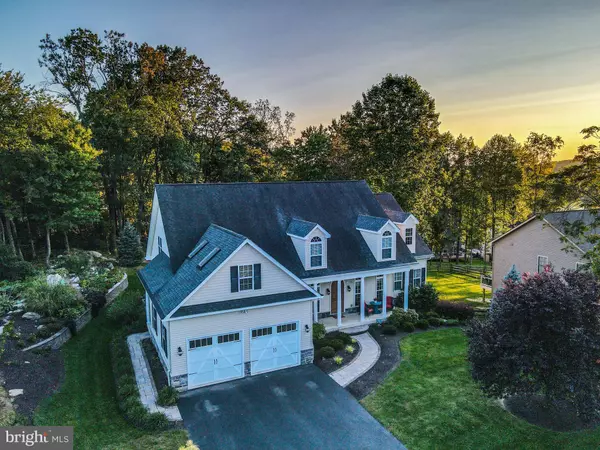$700,000
$675,000
3.7%For more information regarding the value of a property, please contact us for a free consultation.
5 Beds
5 Baths
5,348 SqFt
SOLD DATE : 11/30/2020
Key Details
Sold Price $700,000
Property Type Single Family Home
Sub Type Detached
Listing Status Sold
Purchase Type For Sale
Square Footage 5,348 sqft
Price per Sqft $130
Subdivision Pinehurst
MLS Listing ID MDFR270546
Sold Date 11/30/20
Style Cape Cod
Bedrooms 5
Full Baths 4
Half Baths 1
HOA Fees $125/ann
HOA Y/N Y
Abv Grd Liv Area 3,348
Originating Board BRIGHT
Year Built 2006
Annual Tax Amount $7,312
Tax Year 2020
Lot Size 0.532 Acres
Acres 0.53
Property Description
WOW AND WOW AGAIN!! This stunningly gorgeous property is now for sale! Elegant and unique features are plentiful in this architecturally interesting and oh so livable home!! Beauty and a keen sense of details combine with a sit back, laugh and relax with your friends and family attitude! From the practical mudroom off the garages step onto stunning hickory hardwood floors and the so up to date modern country kitchen! Extensive counters in the kitchen affords a wonderful breakfast bar for in kitchen dining. Enjoy the fireplace adjoining the kitchen with it's cozy ambiance and stone wall. The living room is spacious and lends itself to large gatherings for the Holidays or just casual entertaining with friends with a second fireplace. The double ceiling height extends above the kitchen to the bedrooms above; 3 full and 2 full bathrooms with architecturally interesting features. The home boasts custom finishes throughout! Enjoy the primary en suite on the main floor with doors leading into the screened porch outside! Take a private moment to read a book or enjoy the extensively landscaped backyard! Or enjoy the extensive porch in the front with the fabulous curved front door! The backyard boasts the screened porch, maintenance free decking and exterior, and a welcoming stone patio with built in firepit! Welcome your guests to stay in the basement which has a spacious bedroom; fabulous full bath, games area and built in bar! And let's not forget to look at the storage; huge rooms for your extra items to be stored out of sight! Basement has it's own entrance to the rear of the home. The extensively landscaped yard is a gardener's delight; perennial plantings, beautiful features and manicured lawns delight from all angles around this home! The buyer of this very special property also has access to the greater Lake Linganore area with it's many amenities. Enjoy the lake, boating, fishing, kayaking, hiking trails, sandy beaches and swimming pools! In the Summer enjoy farmers' and craft markets and a summer concert series! All this but minutes from the award winning historic towns of New Market and Frederick! Live your bliss...
Location
State MD
County Frederick
Zoning R
Rooms
Other Rooms Dining Room, Bedroom 2, Bedroom 3, Kitchen, Game Room, Family Room, Basement, Foyer, Breakfast Room, Bedroom 1, Bathroom 1, Bathroom 2
Basement Fully Finished, Heated, Improved, Interior Access
Main Level Bedrooms 1
Interior
Interior Features Breakfast Area, Built-Ins, Chair Railings, Crown Moldings, Entry Level Bedroom, Kitchen - Gourmet, Kitchen - Island, Laundry Chute, Primary Bath(s), Upgraded Countertops, Wainscotting, Window Treatments, Wood Floors
Hot Water 60+ Gallon Tank, Electric
Heating Heat Pump(s)
Cooling Central A/C
Flooring Carpet, Ceramic Tile, Hardwood
Fireplaces Number 1
Equipment Cooktop, Dishwasher, Disposal, Dryer, Microwave, Oven - Double, Oven - Wall, Refrigerator, Washer
Fireplace Y
Appliance Cooktop, Dishwasher, Disposal, Dryer, Microwave, Oven - Double, Oven - Wall, Refrigerator, Washer
Heat Source Electric
Exterior
Exterior Feature Patio(s), Porch(es), Screened
Parking Features Garage - Front Entry
Garage Spaces 8.0
Fence Partially, Rear
Utilities Available Electric Available
Amenities Available Common Grounds, Jog/Walk Path, Lake, Picnic Area, Pool - Outdoor, Swimming Pool
Water Access Y
Water Access Desc Canoe/Kayak,Fishing Allowed,Public Beach,Swimming Allowed
Roof Type Shingle
Accessibility None
Porch Patio(s), Porch(es), Screened
Attached Garage 2
Total Parking Spaces 8
Garage Y
Building
Lot Description Corner, Front Yard, Landscaping, Open, Rear Yard
Story 3
Sewer Public Sewer
Water Public
Architectural Style Cape Cod
Level or Stories 3
Additional Building Above Grade, Below Grade
Structure Type 9'+ Ceilings
New Construction N
Schools
Elementary Schools Deer Crossing
Middle Schools Oakdale
High Schools Oakdale
School District Frederick County Public Schools
Others
HOA Fee Include Pool(s),Snow Removal,Trash
Senior Community No
Tax ID 1127508960
Ownership Fee Simple
SqFt Source Assessor
Acceptable Financing Cash, Conventional, FHA, VA, USDA
Listing Terms Cash, Conventional, FHA, VA, USDA
Financing Cash,Conventional,FHA,VA,USDA
Special Listing Condition Standard
Read Less Info
Want to know what your home might be worth? Contact us for a FREE valuation!

Our team is ready to help you sell your home for the highest possible price ASAP

Bought with Stacy M Allwein • Century 21 Redwood Realty
"My job is to find and attract mastery-based agents to the office, protect the culture, and make sure everyone is happy! "






