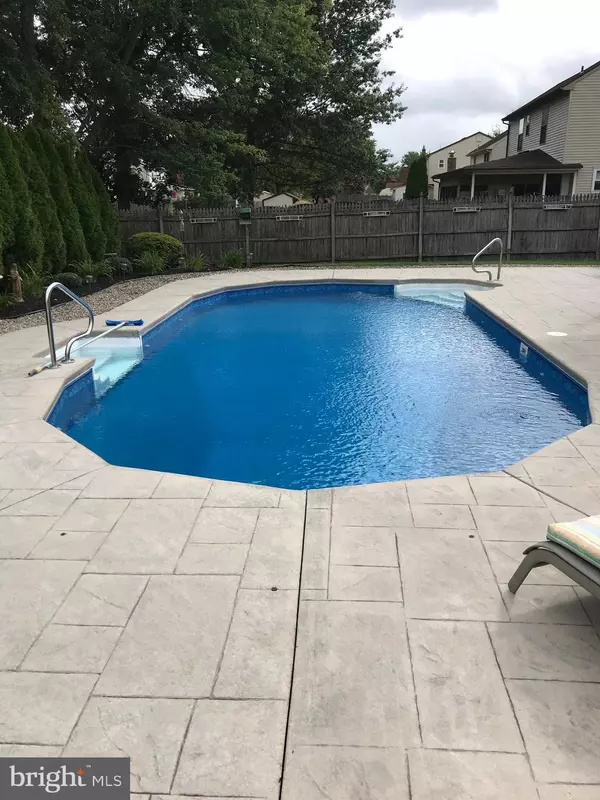$340,000
$329,900
3.1%For more information regarding the value of a property, please contact us for a free consultation.
3 Beds
2 Baths
2,006 SqFt
SOLD DATE : 10/13/2020
Key Details
Sold Price $340,000
Property Type Single Family Home
Sub Type Detached
Listing Status Sold
Purchase Type For Sale
Square Footage 2,006 sqft
Price per Sqft $169
Subdivision Devonshire
MLS Listing ID NJBL380880
Sold Date 10/13/20
Style Traditional
Bedrooms 3
Full Baths 1
Half Baths 1
HOA Y/N N
Abv Grd Liv Area 2,006
Originating Board BRIGHT
Year Built 1980
Annual Tax Amount $7,594
Tax Year 2019
Lot Size 10,000 Sqft
Acres 0.23
Lot Dimensions 80.00 x 125.00
Property Description
Welcome to this "turn-key" home in the popular Devonshire community offering excellent schools and easy access to Rte. 38 and the NJ Turnpike. This beautifully maintained home features a tiled foyer with coat closet, a large formal living room and dining room, both with laminate flooring for easy maintenance. The dining room features chair rail and the attractive chandelier is included. The eat-in kitchen has been freshly painted, offers a portable center island that's included, laminate flooring tiled backsplash, a Bosc range, large walk-in closet and a pantry. Off the kitchen is a wonderful family room where your family will enjoy many happy hours enjoying the wood burning fireplace that easily can be converted to gas since gas lines are already in place. The family room also has newer plush w/w, a ceiling fan and newer sliding glass doors leading to the professionally landscaped private back with a beautiful in ground pool, stamped concrete patio, an open air covered patio with 2 ceiling fans, privacy fence, storage shed with electric and 2 add'l units for storage. The main level also has the utility room complete with high efficiency washer and dryer with pedestal drawers, another refrigerator and shelving. Access to the garage is located here. The garage door is new and the new garage door opener has Bluetooth connectivity. Also on the main level off the family room is the remodeled 1/2 bath with tiled floor and new vanity. The stairs leading to the second level has newer plush carpeting that continues down the upstairs hallway. You will be excited to see the completely remodeled bath on the second level. The tiled flooring coordinates beautifully with the large glass enclosed tiled shower with tiled seat and shelves. There's also a new vanity and access door to the Master Bedroom. The spacious Master Bedroom has new vinyl plank flooring, ceiling fan and large walk-in closet. Also featured is a dressing area. The large second bedroom has new vinyl plank flooring, ceiling fan and large double closet. The large third bedroom also has new vinyl plank flooring, ceiling fan and double closet with shelving. Some additional amenities are: new roof,new interior doors and hardware, new pool liner, 30x12 patio with roof, oversized concrete driveway added, 16x33 saltwater pool, window treatments included, replacement windows, commercial grade HW heater, HVAC 10 yrs. old, freshly painted 2nd level. Show and Sell!!
Location
State NJ
County Burlington
Area Mount Laurel Twp (20324)
Zoning RES
Rooms
Other Rooms Living Room, Dining Room, Bedroom 2, Bedroom 3, Kitchen, Family Room, Bedroom 1
Interior
Hot Water Natural Gas
Heating Forced Air
Cooling Central A/C
Heat Source Natural Gas
Exterior
Parking Features Garage Door Opener, Inside Access
Garage Spaces 1.0
Pool In Ground
Water Access N
Accessibility None
Attached Garage 1
Total Parking Spaces 1
Garage Y
Building
Lot Description Backs to Trees, Landscaping
Story 2
Foundation Slab
Sewer Public Sewer
Water Public
Architectural Style Traditional
Level or Stories 2
Additional Building Above Grade, Below Grade
New Construction N
Schools
School District Mount Laurel Township Public Schools
Others
Senior Community No
Tax ID 24-00201 02-00007
Ownership Fee Simple
SqFt Source Assessor
Acceptable Financing Cash, Conventional, FHA, VA
Listing Terms Cash, Conventional, FHA, VA
Financing Cash,Conventional,FHA,VA
Special Listing Condition Standard
Read Less Info
Want to know what your home might be worth? Contact us for a FREE valuation!

Our team is ready to help you sell your home for the highest possible price ASAP

Bought with Tory Schroff • Hometown Real Estate Group

"My job is to find and attract mastery-based agents to the office, protect the culture, and make sure everyone is happy! "





