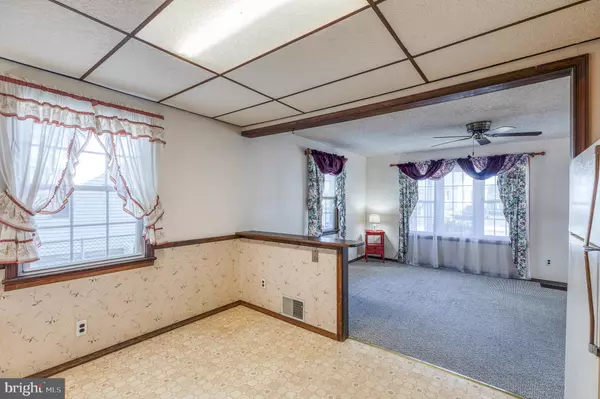$245,500
$249,900
1.8%For more information regarding the value of a property, please contact us for a free consultation.
4 Beds
2 Baths
1,820 SqFt
SOLD DATE : 01/15/2021
Key Details
Sold Price $245,500
Property Type Single Family Home
Sub Type Detached
Listing Status Sold
Purchase Type For Sale
Square Footage 1,820 sqft
Price per Sqft $134
Subdivision None Available
MLS Listing ID PADE531206
Sold Date 01/15/21
Style Traditional
Bedrooms 4
Full Baths 2
HOA Y/N N
Abv Grd Liv Area 1,820
Originating Board BRIGHT
Year Built 1940
Annual Tax Amount $5,436
Tax Year 2019
Lot Size 6,273 Sqft
Acres 0.14
Lot Dimensions 46.00 x 119.00
Property Description
Welcome to your new home in the heart of Norwood! Nestled on a quiet street you will find this traditional house featuring 4 bedrooms and two full bathrooms. Out front, you will immediately take notice of the porch that is great for a morning cup of coffee or a relaxing drink after work. Featured behind the house is a sizeable fenced in backyard that can be used for barbecues and gatherings with family or friends. Upon entering the home there is a staircase at the center of the house with an open concept kitchen/dining room to your right and a spacious living room to your left. Off of the living room is a full bathroom. At the back of the house through the kitchen doorway is a fourth bedroom with endless options. This fourth bedroom could be used as a bedroom, private office, den, playroom, craft room, exercise room, etc.. When you reach the second floor there is a full bathroom, two secondary bedrooms, and an expansive primary bedroom. In the primary bedroom, there is a substantial walk-in closet used for storing a vast collection of clothes and shoes. This house is an opportunity you do not want to miss out on! 3 different virtual tour options available as well. 3D virtual tour Matterport 3D dollhouse tour - https://my.matterport.com/show/?m=zmNt4ndVkac&mls=1 Video Walkthrough Tour -https://youtu.be/H2W8f1CYL_g 3D Tour -https://www.zillow.com/view-3d-home/8992dbb7-747c-476f-bf3a-874e9cfcc7f6?setAttribution=mls&wl=true--
Location
State PA
County Delaware
Area Norwood Boro (10431)
Zoning RESIDENTIAL
Rooms
Other Rooms Dining Room, Kitchen, Family Room
Basement Partial, Unfinished
Main Level Bedrooms 1
Interior
Interior Features Attic, Ceiling Fan(s), Dining Area, Entry Level Bedroom, Floor Plan - Traditional, Walk-in Closet(s)
Hot Water Natural Gas
Heating Forced Air
Cooling Central A/C
Flooring Carpet
Equipment Dryer, Washer, Oven/Range - Gas, Refrigerator, Range Hood
Furnishings No
Fireplace N
Appliance Dryer, Washer, Oven/Range - Gas, Refrigerator, Range Hood
Heat Source Oil
Laundry Basement
Exterior
Fence Chain Link
Utilities Available Natural Gas Available, Electric Available, Water Available
Waterfront N
Water Access N
Roof Type Shingle
Accessibility None
Garage N
Building
Story 2
Sewer Public Sewer
Water Public
Architectural Style Traditional
Level or Stories 2
Additional Building Above Grade
Structure Type Dry Wall
New Construction N
Schools
Elementary Schools Norwood School
Middle Schools Norwood School
High Schools Interboro Senior
School District Interboro
Others
Senior Community No
Tax ID 31-00-00750-00
Ownership Fee Simple
SqFt Source Assessor
Acceptable Financing Cash, FHA, VA
Listing Terms Cash, FHA, VA
Financing Cash,FHA,VA
Special Listing Condition Standard
Read Less Info
Want to know what your home might be worth? Contact us for a FREE valuation!

Our team is ready to help you sell your home for the highest possible price ASAP

Bought with Joanne McSorley • RE/MAX One Realty

"My job is to find and attract mastery-based agents to the office, protect the culture, and make sure everyone is happy! "






