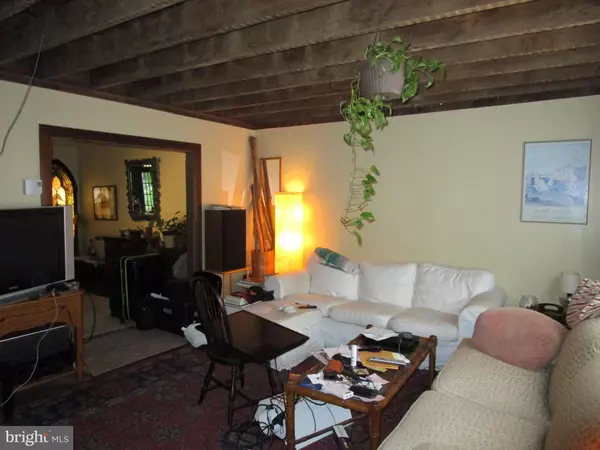$240,000
$260,000
7.7%For more information regarding the value of a property, please contact us for a free consultation.
2 Beds
1 Bath
1,176 SqFt
SOLD DATE : 11/24/2021
Key Details
Sold Price $240,000
Property Type Single Family Home
Sub Type Detached
Listing Status Sold
Purchase Type For Sale
Square Footage 1,176 sqft
Price per Sqft $204
Subdivision Falmouth
MLS Listing ID VAST2002032
Sold Date 11/24/21
Style Federal
Bedrooms 2
Full Baths 1
HOA Y/N N
Abv Grd Liv Area 1,176
Originating Board BRIGHT
Year Built 1800
Annual Tax Amount $1,350
Tax Year 2021
Lot Size 5,449 Sqft
Acres 0.13
Lot Dimensions 122 X 42
Property Description
Fantastic HISTORIC HOUSE in the charming FALMOUTH district, on the north side of Fredericksburg. Unique opportunity to live in this HISTORIC area of HIGHER PRICED HOMES. Deed states house was BUILT IN 1800 (could be earlier). House qualifies and has been approved for a HISTORIC designation in Falmouth. House was once the POST OFFICE. Bright, OPEN FLOOR PLAN, BEAMED ceilings, WOOD DOORS, wood siding and WOOD BURNING STOVE. Two bedrooms and one bath upstairs all have HARDWOOD FLOORS. Charming PORCH along side and GRASSY REAR YARD overlook PRISTINE BABBLING BROOK that feeds into the RAPPAHANNOCK RIVER just beyond. This back yard is the PERFECT OUTDOOR ENTERTAINING SPACE. There is even a STONE FIREPIT and SEATING AREA in the rear down by the creek. Two to three DRIVEWAY PARKING spaces. Walk to local cafe. Just around the corner is the entrance to the BELMONT-FERRY FARM TRAIL, a two-mile paved path that connects three local parks. And the Fredericksburg VRE station is just 2.7 miles away. Sold in as-is condition. (The stained glass window hanging on the wall came from a church built in the 1800's. Seller is willing to sell it to Buyer for an agreed upon price.)
Location
State VA
County Stafford
Zoning R1
Direction Northeast
Rooms
Other Rooms Living Room, Dining Room, Bedroom 2, Kitchen, Family Room, Bedroom 1
Basement Outside Entrance, Unfinished, Poured Concrete
Interior
Interior Features Kitchen - Eat-In, Dining Area, Family Room Off Kitchen, Floor Plan - Open, Wood Floors, Wood Stove
Hot Water Electric
Heating Baseboard - Electric, Wood Burn Stove
Cooling Window Unit(s)
Flooring Hardwood
Equipment Dryer, Dishwasher, Stove, Refrigerator, Disposal, Washer
Furnishings No
Fireplace N
Appliance Dryer, Dishwasher, Stove, Refrigerator, Disposal, Washer
Heat Source Electric
Laundry Upper Floor
Exterior
Exterior Feature Porch(es)
Garage Spaces 3.0
Water Access N
View Creek/Stream, Garden/Lawn, River, Scenic Vista, Water
Accessibility None
Porch Porch(es)
Total Parking Spaces 3
Garage N
Building
Lot Description Backs to Trees, Corner, Landscaping, Rear Yard, Stream/Creek
Story 3
Sewer Public Sewer
Water Public
Architectural Style Federal
Level or Stories 3
Additional Building Above Grade
Structure Type Beamed Ceilings,Wood Walls
New Construction N
Schools
School District Stafford County Public Schools
Others
Senior Community No
Tax ID 53D 1 96
Ownership Fee Simple
SqFt Source Estimated
Horse Property N
Special Listing Condition Standard
Read Less Info
Want to know what your home might be worth? Contact us for a FREE valuation!

Our team is ready to help you sell your home for the highest possible price ASAP

Bought with Ann Z Logsdon • Long & Foster Real Estate, Inc.

"My job is to find and attract mastery-based agents to the office, protect the culture, and make sure everyone is happy! "






