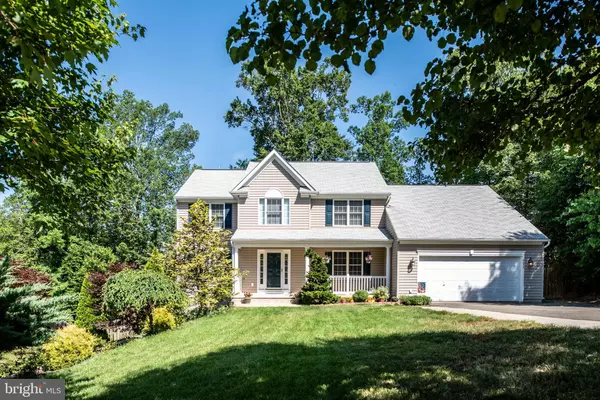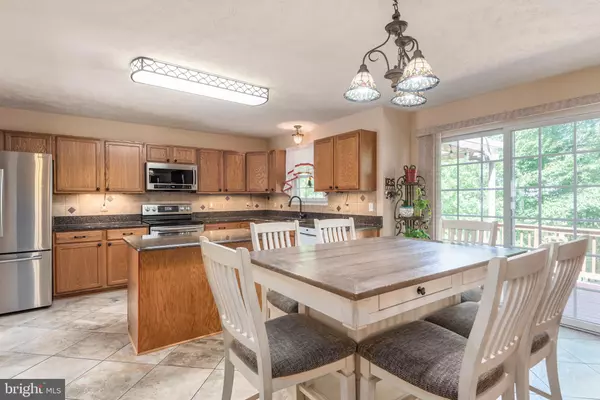$415,000
$415,000
For more information regarding the value of a property, please contact us for a free consultation.
5 Beds
5 Baths
4,318 SqFt
SOLD DATE : 07/31/2020
Key Details
Sold Price $415,000
Property Type Single Family Home
Sub Type Detached
Listing Status Sold
Purchase Type For Sale
Square Footage 4,318 sqft
Price per Sqft $96
Subdivision Oakland Park
MLS Listing ID VAKG119684
Sold Date 07/31/20
Style Colonial
Bedrooms 5
Full Baths 4
Half Baths 1
HOA Fees $2/ann
HOA Y/N Y
Abv Grd Liv Area 3,258
Originating Board BRIGHT
Year Built 2005
Annual Tax Amount $2,692
Tax Year 2019
Lot Size 0.345 Acres
Acres 0.34
Property Description
This Well-Maintained Colonial with Welcoming Front Porch has Three Finished Levels with 5 Bedrooms and 4 and a Half Baths. Three Bedrooms are Suites- One on Main Level, One on Lower Level and the Largest Master Suite on Upper Level. As you enter the Foyer you will see the Study/Den to the right of the entry and a Dining Room with Gleaming Hardwoods to your left. The Living Room, with Gas Fireplace, is adjacent to the Gourmet Kitchen with Island, Quartz Counters and plenty of Cabinet Space. A Main Level Bedroom with Bay Window and a Full Bath, access with 32"+ Doors, and Ramp from Garage complete this level. Upstairs is a Huge Master Suite with New Carpet being installed in June and an Updated Master Bath with Custom Tile, a Bonus Space affords an Upstairs Playroom, Office or Living Area and the Upper Level also has Two additional Bedrooms and a Full Bath. The Lower Level Walks Out to the Backyard with Patio and Deck. A Large Recreation Room, Media Room and the Fifth Bedroom with Full Bath as well as a Storage Area completes the Basement. This home boasts not only a Two Car Garage, but an additional Garage/Workshop and Plenty of additional Parking in the Driveway. Located just one mile from the Stafford County line, easy access to the Commuter Options in Fredericksburg as well as the Charm of the city itself, access to Parks, Beaches and Water-Oriented activities and more, this home is waiting for its New Family! WELCOME HOME!
Location
State VA
County King George
Zoning R-1
Rooms
Other Rooms Living Room, Dining Room, Primary Bedroom, Bedroom 2, Bedroom 3, Bedroom 4, Bedroom 5, Kitchen, Foyer, Study, Recreation Room, Storage Room, Media Room, Bathroom 1, Bathroom 2, Primary Bathroom, Full Bath
Basement Full
Main Level Bedrooms 1
Interior
Interior Features Ceiling Fan(s), Dining Area, Family Room Off Kitchen, Formal/Separate Dining Room, Kitchen - Eat-In, Kitchen - Gourmet, Kitchen - Table Space, Kitchen - Island, Primary Bath(s), Pantry, Upgraded Countertops, Wood Floors, Entry Level Bedroom
Hot Water Electric
Heating Heat Pump(s)
Cooling Central A/C, Heat Pump(s)
Flooring Carpet, Ceramic Tile, Hardwood
Fireplaces Number 1
Fireplaces Type Gas/Propane, Mantel(s), Screen
Equipment Built-In Microwave, Dishwasher, Disposal, Oven/Range - Electric, Refrigerator, Water Heater
Fireplace Y
Appliance Built-In Microwave, Dishwasher, Disposal, Oven/Range - Electric, Refrigerator, Water Heater
Heat Source Electric
Exterior
Exterior Feature Porch(es), Deck(s)
Garage Garage - Front Entry, Garage Door Opener, Inside Access
Garage Spaces 9.0
Amenities Available Common Grounds
Waterfront N
Water Access N
Roof Type Shingle
Street Surface Approved,Black Top
Accessibility Ramp - Main Level, 36\"+ wide Halls
Porch Porch(es), Deck(s)
Road Frontage City/County, Public
Parking Type Attached Garage, Detached Garage, Driveway
Attached Garage 2
Total Parking Spaces 9
Garage Y
Building
Lot Description Landscaping, Front Yard
Story 3
Sewer Public Sewer
Water Public
Architectural Style Colonial
Level or Stories 3
Additional Building Above Grade, Below Grade
Structure Type Dry Wall
New Construction N
Schools
Elementary Schools Sealston
Middle Schools King George
High Schools King George
School District King George County Schools
Others
Senior Community No
Tax ID 21A-11-97
Ownership Fee Simple
SqFt Source Assessor
Special Listing Condition Standard
Read Less Info
Want to know what your home might be worth? Contact us for a FREE valuation!

Our team is ready to help you sell your home for the highest possible price ASAP

Bought with Eddie R Windsor Jr. • Century 21 Redwood Realty

"My job is to find and attract mastery-based agents to the office, protect the culture, and make sure everyone is happy! "






