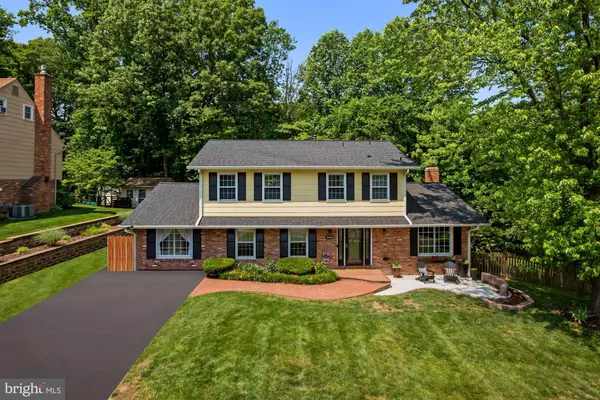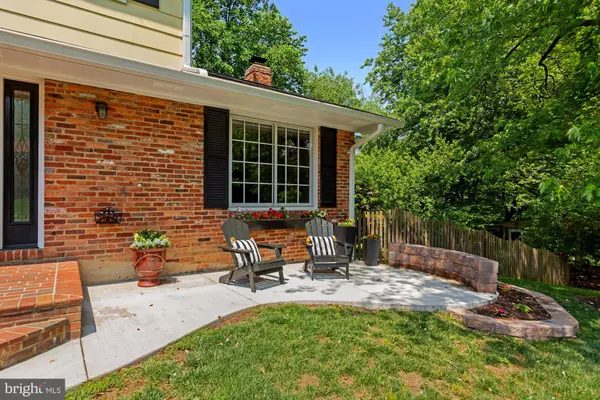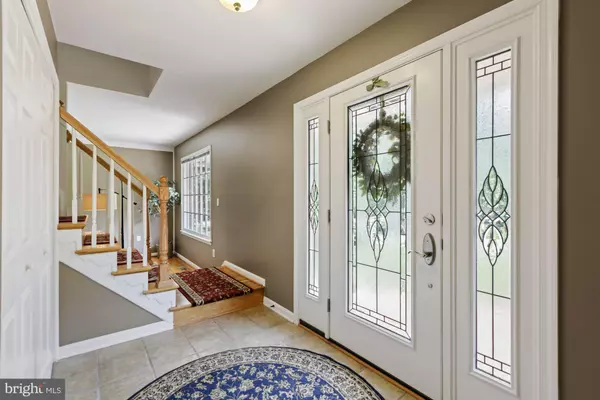$817,500
$780,000
4.8%For more information regarding the value of a property, please contact us for a free consultation.
4 Beds
3 Baths
3,114 SqFt
SOLD DATE : 08/03/2021
Key Details
Sold Price $817,500
Property Type Single Family Home
Sub Type Detached
Listing Status Sold
Purchase Type For Sale
Square Footage 3,114 sqft
Price per Sqft $262
Subdivision Olde Forge
MLS Listing ID VAFX1205006
Sold Date 08/03/21
Style Colonial
Bedrooms 4
Full Baths 3
HOA Y/N N
Abv Grd Liv Area 2,367
Originating Board BRIGHT
Year Built 1967
Annual Tax Amount $6,880
Tax Year 2020
Lot Size 0.313 Acres
Acres 0.31
Property Description
9606 Jomar Drive is a wonderful colonial on a private wooded lot on a cul-de-sac street in popular Olde Forge Community. This home boasts many recent owner improvements and renovations. The front yard has an updated walkway and front patio. Inside, there is over 3,100 square foot of finished living space on three levels with hardwoods throughout. Enjoy the convenient den and mudroom on the main level. The upper level has 4 roomy bedrooms and the owner's bedroom has a renovated bath and generous closets. The recently updated kitchen has a breakfast bar with a wine fridge, new soft touch wood cabinets, stainless appliances and granite with a separate kitchen eat in area. Enjoy the peaceful screened in porch and large deck off the main level overlooking a backyard that backs to woods. The lower level has a walk out entrance and a large finished room perfect for recreation and/ or a playroom and an ample storage room and a rear room perfect for a large workshop. Olde Forge community feeds into the desirable Woodson HS pyramid. Olde Forge community is peaceful and treelined with sidewalks, Long Branch Stream Valley Park, a playground and Brandywine Pool! Twinbrook shops and restaurants are right across the street. The community has a great sense of spirit and celebrates the opening of Brandywine pool with a pool picnic, a Labor Day picnic, a 4th of July parade, Halloween trick or treating and flags line the streets on Memorial Day. Don't miss it - this is the house and community you have been waiting for. This is a relocation sale. Please contact list agent for contract and required disclosure instructions.
Location
State VA
County Fairfax
Zoning 131
Rooms
Other Rooms Living Room, Dining Room, Primary Bedroom, Bedroom 2, Bedroom 3, Kitchen, Family Room, Den, Foyer, Breakfast Room, Bedroom 1, Laundry, Recreation Room, Storage Room, Workshop, Primary Bathroom, Full Bath, Half Bath
Basement Full, Partially Finished, Rear Entrance, Space For Rooms, Walkout Stairs, Walkout Level, Windows, Workshop
Interior
Interior Features Breakfast Area, Built-Ins, Chair Railings, Crown Moldings, Family Room Off Kitchen, Floor Plan - Traditional, Kitchen - Eat-In, Primary Bath(s), Recessed Lighting, Upgraded Countertops, Window Treatments, Wood Floors, Wood Stove
Hot Water Natural Gas
Heating Forced Air
Cooling Ceiling Fan(s), Central A/C
Flooring Hardwood, Carpet, Concrete, Vinyl
Fireplaces Number 1
Fireplaces Type Flue for Stove, Mantel(s)
Equipment Dishwasher, Disposal, Dryer, Exhaust Fan, Microwave, Oven/Range - Electric, Refrigerator, Stove, Washer - Front Loading, Washer/Dryer Hookups Only, Washer/Dryer Stacked
Furnishings No
Fireplace Y
Window Features Double Pane,Storm
Appliance Dishwasher, Disposal, Dryer, Exhaust Fan, Microwave, Oven/Range - Electric, Refrigerator, Stove, Washer - Front Loading, Washer/Dryer Hookups Only, Washer/Dryer Stacked
Heat Source Natural Gas
Laundry Hookup, Has Laundry, Dryer In Unit, Washer In Unit
Exterior
Exterior Feature Deck(s), Porch(es), Screened
Garage Spaces 2.0
Amenities Available Common Grounds, Jog/Walk Path, Pool Mem Avail, Pool - Outdoor, Tot Lots/Playground
Water Access N
View Trees/Woods
Roof Type Shingle,Asphalt
Accessibility None
Porch Deck(s), Porch(es), Screened
Total Parking Spaces 2
Garage N
Building
Story 3
Sewer Public Sewer
Water Public
Architectural Style Colonial
Level or Stories 3
Additional Building Above Grade, Below Grade
Structure Type Dry Wall
New Construction N
Schools
Elementary Schools Olde Creek
Middle Schools Frost
High Schools Woodson
School District Fairfax County Public Schools
Others
Senior Community No
Tax ID 0691 06 0031
Ownership Fee Simple
SqFt Source Assessor
Acceptable Financing Cash, Conventional, FHA, VA
Horse Property N
Listing Terms Cash, Conventional, FHA, VA
Financing Cash,Conventional,FHA,VA
Special Listing Condition Standard
Read Less Info
Want to know what your home might be worth? Contact us for a FREE valuation!

Our team is ready to help you sell your home for the highest possible price ASAP

Bought with Sarah Harrington • Long & Foster Real Estate, Inc.

"My job is to find and attract mastery-based agents to the office, protect the culture, and make sure everyone is happy! "






