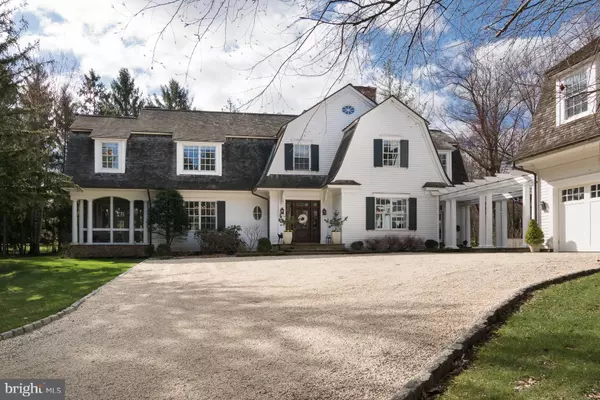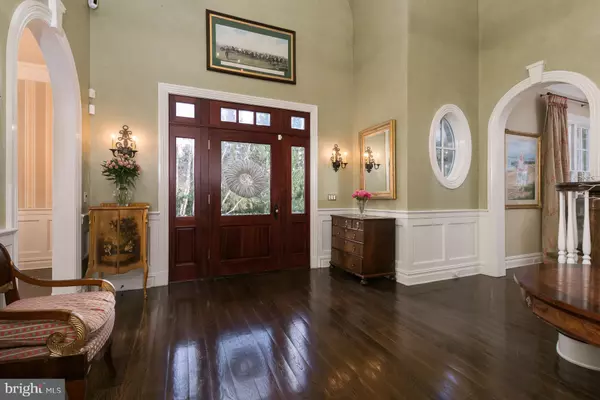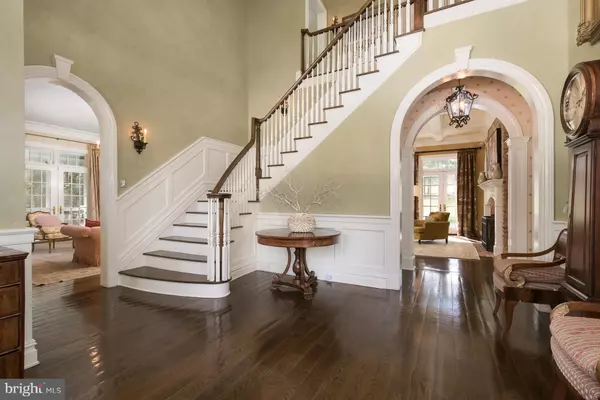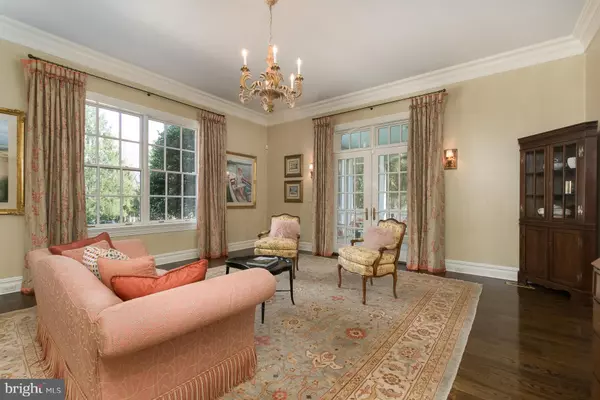$1,925,000
$1,975,000
2.5%For more information regarding the value of a property, please contact us for a free consultation.
5 Beds
6 Baths
8 Acres Lot
SOLD DATE : 06/06/2022
Key Details
Sold Price $1,925,000
Property Type Single Family Home
Sub Type Detached
Listing Status Sold
Purchase Type For Sale
Subdivision None Available
MLS Listing ID NJME310008
Sold Date 06/06/22
Style Carriage House,Colonial
Bedrooms 5
Full Baths 4
Half Baths 2
HOA Y/N N
Originating Board BRIGHT
Year Built 2002
Annual Tax Amount $49,158
Tax Year 2021
Lot Size 8.000 Acres
Acres 8.0
Lot Dimensions 0.00 x 0.00
Property Description
Welcome to Enchanting Timber Farm -- Tucked behind a grove of pines, Timber Farm comprises 8 rolling acres once covered in Christmas trees. Now its the perfectly groomed site of a gracious gambrel-roofed residence, a matching carriage-style, cupola-crowned garage and an animal-ready paddock with 3-stall shed. Expertly chosen finishes add a sense of glamor to the interior, where 11-ft ceilings are the norm and keystone arches mark the passage between rooms. The studys lacquered built-ins, the family rooms grasscloth walls, delicately striated paint in the living room, even a pastoral mural that turns the mudroom into a charming destination - these flourishes elevate the already refined spaces to showhouse-worthy status. The kitchen is especially memorable done in robins egg blue with a soapstone sink, integrated breakfast table and pro-sized Wolf range. There are 6 Rumford fireplaces, each distinct in style. Two warm the main suite, which boasts a boutique-like dressing room and sprawling basketweave tiled bath radiating from a sitting room. Another of the 4 bedrooms has a darling sleeping porch playspace and private bath. Be sure to look up and admire the chandeliers, which range from glimmering to whimsical! Studio accommodations for a caretaker or au pair are steps beyond the brick breezeway. A thoroughly enchanting property for a gentleman farmer, enthusiastic hostess or animal devotee!
Location
State NJ
County Mercer
Area Hopewell Twp (21106)
Zoning VRC
Rooms
Other Rooms Living Room, Dining Room, Bedroom 2, Bedroom 3, Bedroom 4, Kitchen, Family Room, Bedroom 1, Sun/Florida Room, Laundry, Mud Room, Office
Main Level Bedrooms 1
Interior
Interior Features Attic, Built-Ins, Butlers Pantry, Crown Moldings, Family Room Off Kitchen, Formal/Separate Dining Room, Floor Plan - Traditional, Kitchen - Eat-In, Kitchen - Country, Kitchen - Gourmet, Kitchen - Island, Pantry, Recessed Lighting, Wainscotting, Walk-in Closet(s), Wood Floors
Hot Water Natural Gas
Heating Forced Air
Cooling Central A/C
Heat Source Natural Gas
Exterior
Garage Garage Door Opener, Garage - Side Entry, Garage - Front Entry, Additional Storage Area
Garage Spaces 2.0
Waterfront N
Water Access N
Accessibility None
Total Parking Spaces 2
Garage Y
Building
Lot Description Additional Lot(s)
Story 2
Sewer Private Sewer
Water Public
Architectural Style Carriage House, Colonial
Level or Stories 2
Additional Building Above Grade, Below Grade
New Construction N
Schools
School District Hopewell Valley Regional Schools
Others
Pets Allowed N
Senior Community No
Tax ID 06-00040 02-00006 26
Ownership Fee Simple
SqFt Source Estimated
Special Listing Condition Standard
Read Less Info
Want to know what your home might be worth? Contact us for a FREE valuation!

Our team is ready to help you sell your home for the highest possible price ASAP

Bought with Kimberly Rizk • Callaway Henderson Sotheby's Int'l-Princeton

"My job is to find and attract mastery-based agents to the office, protect the culture, and make sure everyone is happy! "






