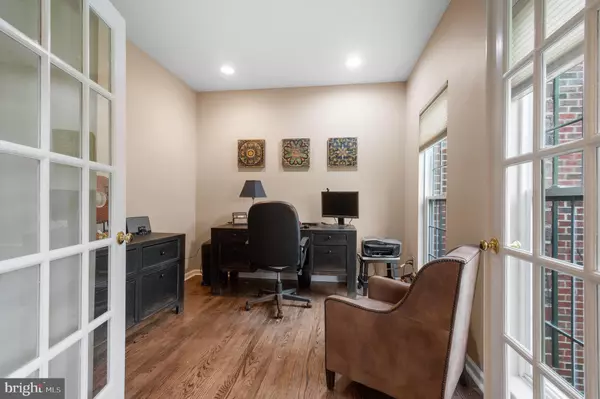$760,000
$725,000
4.8%For more information regarding the value of a property, please contact us for a free consultation.
5 Beds
3 Baths
3,074 SqFt
SOLD DATE : 07/30/2021
Key Details
Sold Price $760,000
Property Type Single Family Home
Sub Type Detached
Listing Status Sold
Purchase Type For Sale
Square Footage 3,074 sqft
Price per Sqft $247
Subdivision Mershon Chase
MLS Listing ID NJME313368
Sold Date 07/30/21
Style Traditional
Bedrooms 5
Full Baths 2
Half Baths 1
HOA Fees $31/qua
HOA Y/N Y
Abv Grd Liv Area 3,074
Originating Board BRIGHT
Year Built 1997
Annual Tax Amount $17,039
Tax Year 2019
Lot Size 10,454 Sqft
Acres 0.24
Lot Dimensions 0.00 x 0.00
Property Description
Everything you desire in a home and more - the perfect cul de sac location in a desirable neighborhood in bucolic Hopewell Twp, a coveted first-floor home office overlooking the crisply manicured front lawn, five spacious bedrooms providing gracious accommodation, a finished English basement with sizable windows for plenty of natural light, an open floor plan with a gourmet kitchen that is as stunning as it is functional. Welcome to 57 Avalon Road in Mershon Chase, a home that stands out for its designer sensibility every bit as much as for its amenities. The neutral color palette and rich hardwood floors are a unifying theme throughout the home, accentuated by delightfully beautiful touches like the craftsman staircase with iron balusters in the foyer. The main level office is behind French doors, opposite the foyer from the living room, which opens to the dining room for an entertaining space that transitions from intimate to grand with ease. The kitchen is gorgeous and modern with the amenities today’s savvy homeowner looks for like granite counters, beautiful cabinetry with rollout shelves, a stainless steel Whirlpool appliance package, center island with seating and a lovely breakfast area with large windows and a French door leading to the deck. Imagine the indoor/outdoor entertaining possibilities, flowing easily from kitchen to deck and then to patio and lawn, all with views of the majestic treeline bordering the property line. The kitchen opens to the family room for an expansive area that naturally becomes the home’s nucleus during meal time, snack time, any time. A nicely sized mud room provides a welcome launching / landing pad between the kitchen and the door to the garage. The second level hosts the primary bedroom suite with its volume ceiling and ample square footage, along with four additional bedrooms and a second full bath. The laundry room, recreation/work-from-home/study-from-home space, and an exercise area share the finished basement. The laundry room is impressive in size and in addition to the washer and dryer includes a utility sink and enough room for your ironing board, steamer, sorting bins, hanging racks and more. The schools are the highly acclaimed Hopewell Valley Regional School System and this wonderful community is conveniently located just minutes to Pennington Boro, supermarkets, shops, businesses, transportation and major roadways, making it a delightful spot to call home.
Location
State NJ
County Mercer
Area Hopewell Twp (21106)
Zoning R-5
Rooms
Other Rooms Living Room, Dining Room, Primary Bedroom, Bedroom 2, Bedroom 3, Bedroom 4, Kitchen, Family Room, Basement, Foyer, Breakfast Room, Bedroom 1, Exercise Room, Laundry, Mud Room, Other, Office, Primary Bathroom, Half Bath
Basement Daylight, Full, English, Fully Finished
Interior
Interior Features Attic, Recessed Lighting, Walk-in Closet(s), Window Treatments, Wood Floors
Hot Water Natural Gas
Heating Forced Air
Cooling Central A/C, Zoned
Flooring Hardwood
Fireplaces Number 1
Equipment Stainless Steel Appliances
Fireplace Y
Appliance Stainless Steel Appliances
Heat Source Natural Gas
Laundry Basement, Main Floor
Exterior
Garage Inside Access
Garage Spaces 2.0
Amenities Available Common Grounds
Waterfront N
Water Access N
Accessibility None
Parking Type Attached Garage, Driveway
Attached Garage 2
Total Parking Spaces 2
Garage Y
Building
Lot Description Cul-de-sac
Story 2
Sewer Public Sewer
Water Public
Architectural Style Traditional
Level or Stories 2
Additional Building Above Grade, Below Grade
New Construction N
Schools
High Schools Central
School District Hopewell Valley Regional Schools
Others
Senior Community No
Tax ID 06-00078 43-00011 23
Ownership Fee Simple
SqFt Source Assessor
Special Listing Condition Standard
Read Less Info
Want to know what your home might be worth? Contact us for a FREE valuation!

Our team is ready to help you sell your home for the highest possible price ASAP

Bought with Mary Dwyer • BHHS Fox & Roach Hopewell Valley

"My job is to find and attract mastery-based agents to the office, protect the culture, and make sure everyone is happy! "






