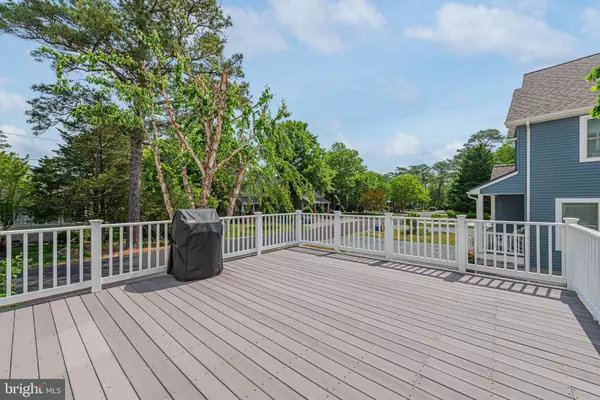$1,165,000
$1,200,000
2.9%For more information regarding the value of a property, please contact us for a free consultation.
4 Beds
4 Baths
2,407 SqFt
SOLD DATE : 08/09/2021
Key Details
Sold Price $1,165,000
Property Type Single Family Home
Sub Type Detached
Listing Status Sold
Purchase Type For Sale
Square Footage 2,407 sqft
Price per Sqft $484
Subdivision Tingles Addition
MLS Listing ID DESU183372
Sold Date 08/09/21
Style Coastal,Contemporary
Bedrooms 4
Full Baths 3
Half Baths 1
HOA Y/N N
Abv Grd Liv Area 2,407
Originating Board BRIGHT
Year Built 2005
Annual Tax Amount $2,321
Tax Year 2020
Lot Size 5,663 Sqft
Acres 0.13
Lot Dimensions 65.00 x 93.00
Property Description
This well-appointed pristine coastal-style home is located on a beautifully landscaped corner lot. Just a short distance from the surf and sand, restaurants, town park, and classic Bethany shops for downtown entertainment. Enjoy casual beach living as you enter through the front doors to find soaring cathedral ceilings, beautiful natural lighting, fun custom interior bright colors, hardwood floors, center kitchen island, granite countertops, stainless appliances, custom blinds, and shades and a first-floor bedroom suite. Entertain family and friends on the large rear deck or relax in the comfortable screened porch shaded by river birch trees. There is plenty of room for guests as the second floor offers an open loft area for quiet time and three additional bedroom suites. It's time for summer fun at the beach... Don't forget the Bethany Beach trolley that conveniently takes guests to downtown Bethany. Priority items include 2 new HVAC systems and stainless refrigerator, professionally landscaped, insulated utility room. Furnishings are negotiable except for pictures and accessories.
Location
State DE
County Sussex
Area Baltimore Hundred (31001)
Zoning TN
Rooms
Main Level Bedrooms 4
Interior
Interior Features Ceiling Fan(s), Combination Dining/Living, Combination Kitchen/Dining, Dining Area, Kitchen - Island, Soaking Tub, Stall Shower, Wainscotting, Walk-in Closet(s), Wood Floors
Hot Water Electric
Heating Heat Pump(s), Hot Water
Cooling Central A/C
Flooring Hardwood, Carpet
Fireplaces Number 1
Fireplaces Type Gas/Propane
Equipment Dishwasher, Disposal, Dryer - Electric, Icemaker, Microwave, Oven/Range - Electric, Stainless Steel Appliances, Refrigerator, Washer, Water Heater
Furnishings No
Fireplace Y
Window Features Insulated,Screens
Appliance Dishwasher, Disposal, Dryer - Electric, Icemaker, Microwave, Oven/Range - Electric, Stainless Steel Appliances, Refrigerator, Washer, Water Heater
Heat Source Electric
Exterior
Exterior Feature Deck(s), Screened
Water Access N
Roof Type Architectural Shingle
Accessibility None
Porch Deck(s), Screened
Garage N
Building
Lot Description Corner, Landscaping
Story 2
Foundation Pilings
Sewer Public Sewer
Water Public
Architectural Style Coastal, Contemporary
Level or Stories 2
Additional Building Above Grade, Below Grade
Structure Type Cathedral Ceilings,Dry Wall
New Construction N
Schools
School District Indian River
Others
Pets Allowed Y
Senior Community No
Tax ID 134-13.19-48.00
Ownership Fee Simple
SqFt Source Assessor
Acceptable Financing Cash, Conventional
Listing Terms Cash, Conventional
Financing Cash,Conventional
Special Listing Condition Standard
Pets Description No Pet Restrictions
Read Less Info
Want to know what your home might be worth? Contact us for a FREE valuation!

Our team is ready to help you sell your home for the highest possible price ASAP

Bought with LESLIE KOPP • Long & Foster Real Estate, Inc.

"My job is to find and attract mastery-based agents to the office, protect the culture, and make sure everyone is happy! "






