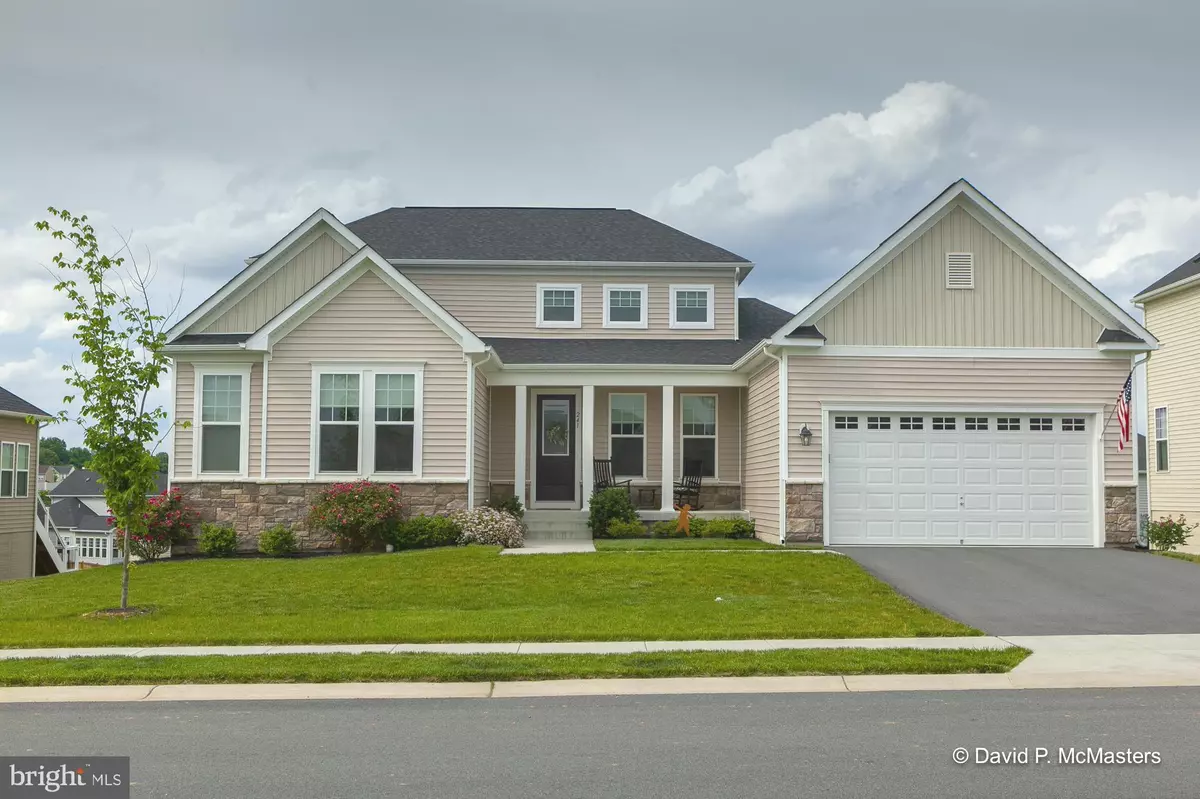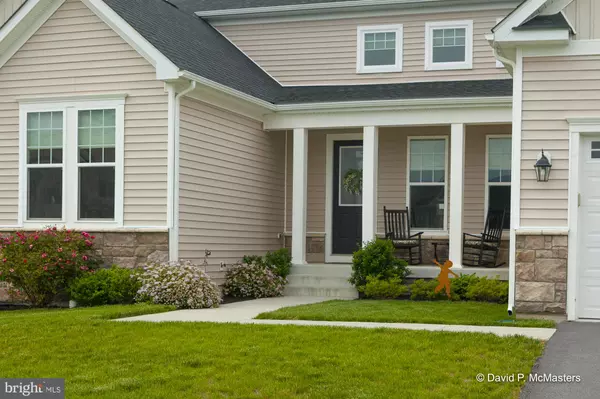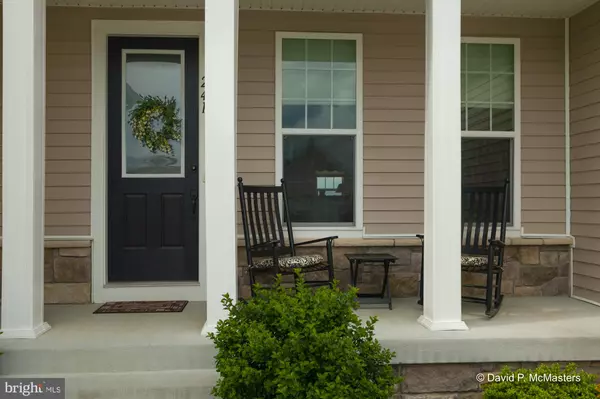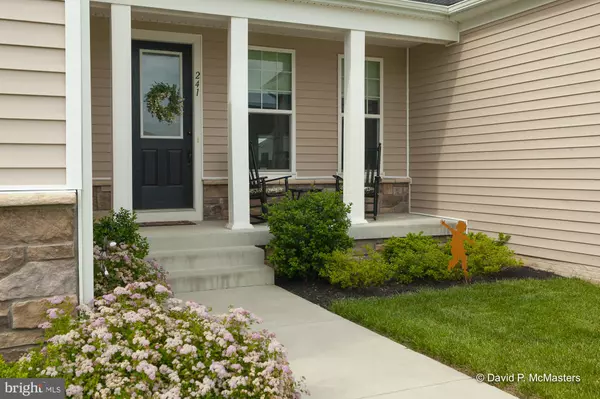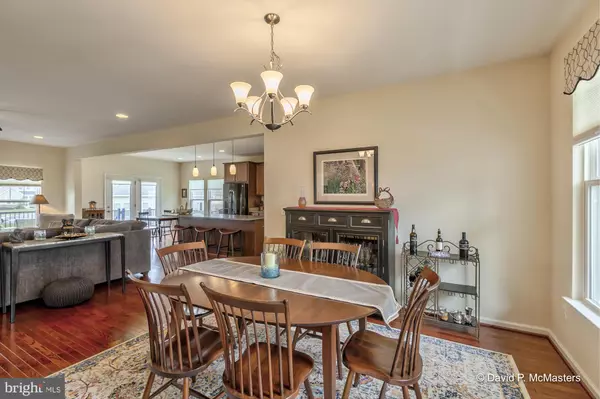$490,000
$490,000
For more information regarding the value of a property, please contact us for a free consultation.
4 Beds
3 Baths
3,081 SqFt
SOLD DATE : 07/22/2021
Key Details
Sold Price $490,000
Property Type Single Family Home
Sub Type Detached
Listing Status Sold
Purchase Type For Sale
Square Footage 3,081 sqft
Price per Sqft $159
Subdivision Norborne Glebe
MLS Listing ID WVJF142844
Sold Date 07/22/21
Style Craftsman
Bedrooms 4
Full Baths 3
HOA Fees $35/mo
HOA Y/N Y
Abv Grd Liv Area 3,081
Originating Board BRIGHT
Year Built 2018
Annual Tax Amount $3,062
Tax Year 2020
Lot Size 10,409 Sqft
Acres 0.24
Property Description
Exceptionally well maintained 4-bedroom, 3 full bath single family home in the sought-after neighborhood of Norborne Glebe. This home features overs 3,000 finished sq ft with room to expand in the basement. The house sits on a premium lot and allows for privacy due to not directly backing up to another home. The current owners did a ton of upgrades when they built the home, and it is in excellent move in condition. Amazing curb appeal with the landscaping and welcoming front porch. Beautiful hardwood floors run throughout the main level of this home that has an open concept floorplan. Upon entering the home there is a designated dining area that is large enough for a full-size table to hold family gatherings. Walking further into the home there is a chefs dream gourmet kitchen. The kitchen features full sized double ovens, granite countertops, a walk-in pantry, and an enormous kitchen island that is great for entertaining. Off one side of the kitchen is a laundry room that has enough space to have a drop zone which then leads out to the garage. Off the other side of the kitchen is a door that leads to a trex deck that has stairs down to the backyard. The kitchen overlooks the family room that features an electric fireplace that is surrounded by stone. The family room is spacious enough to fit a large sectional for family and guests. The primary bedroom is featured on the main level by double doors. The bedroom is a generous size and has a private upgraded ensuite bathroom. The ensuite features separate vanities, water closet, a large soaking tub, and a stand-up shower with a custom mosaic tile centerpiece. The primary bedroom has an oversized walk-in closet. There is a secondary bedroom also on the main level that has a walk-in closet. A full bathroom finishes out this level. The stairs up to the second level are hardwood and feature iron balusters. On the second level there is a gigantic loft area with enough room for a sectional and separate play area. There are two bedrooms and a full bath on the second level. All bedrooms are excellent sizes and have large closets. The walkout basement is unfinished but has been framed out and electrical has been run. There is a rough in for a full bath in the basement. Outside the basement door is a custom paver patio that is large enough for a dining table. The large backyard is a blank slate that the new owners can create a space that is just for them.
Location
State WV
County Jefferson
Zoning 101
Rooms
Other Rooms Dining Room, Primary Bedroom, Bedroom 2, Bedroom 3, Bedroom 4, Kitchen, Family Room, Foyer, Laundry, Loft, Bathroom 2, Bathroom 3, Primary Bathroom
Basement Full, Connecting Stairway, Interior Access, Outside Entrance, Rough Bath Plumb, Sump Pump, Walkout Level, Windows
Main Level Bedrooms 2
Interior
Interior Features Breakfast Area, Carpet, Ceiling Fan(s), Dining Area, Entry Level Bedroom, Family Room Off Kitchen, Floor Plan - Open, Kitchen - Eat-In, Kitchen - Gourmet, Kitchen - Island, Pantry, Recessed Lighting, Upgraded Countertops, Walk-in Closet(s), Wood Floors
Hot Water Electric
Heating Heat Pump(s)
Cooling Central A/C
Flooring Hardwood, Carpet
Fireplaces Number 1
Fireplaces Type Electric
Equipment Built-In Microwave, Cooktop, Dishwasher, Disposal, Oven - Wall, Refrigerator, Water Heater
Fireplace Y
Appliance Built-In Microwave, Cooktop, Dishwasher, Disposal, Oven - Wall, Refrigerator, Water Heater
Heat Source Electric
Laundry Main Floor
Exterior
Exterior Feature Deck(s), Patio(s)
Parking Features Garage - Front Entry
Garage Spaces 2.0
Utilities Available Cable TV Available, Phone Available
Water Access N
Roof Type Architectural Shingle
Accessibility None
Porch Deck(s), Patio(s)
Attached Garage 2
Total Parking Spaces 2
Garage Y
Building
Story 3
Sewer Public Sewer
Water Public
Architectural Style Craftsman
Level or Stories 3
Additional Building Above Grade, Below Grade
New Construction N
Schools
School District Jefferson County Schools
Others
HOA Fee Include Common Area Maintenance,Management,Reserve Funds,Road Maintenance,Snow Removal
Senior Community No
Tax ID 0312B022500000000
Ownership Fee Simple
SqFt Source Estimated
Acceptable Financing Cash, Conventional, FHA, USDA, VA
Listing Terms Cash, Conventional, FHA, USDA, VA
Financing Cash,Conventional,FHA,USDA,VA
Special Listing Condition Standard
Read Less Info
Want to know what your home might be worth? Contact us for a FREE valuation!

Our team is ready to help you sell your home for the highest possible price ASAP

Bought with Gina M. Chatham • Century 21 Redwood Realty

"My job is to find and attract mastery-based agents to the office, protect the culture, and make sure everyone is happy! "

