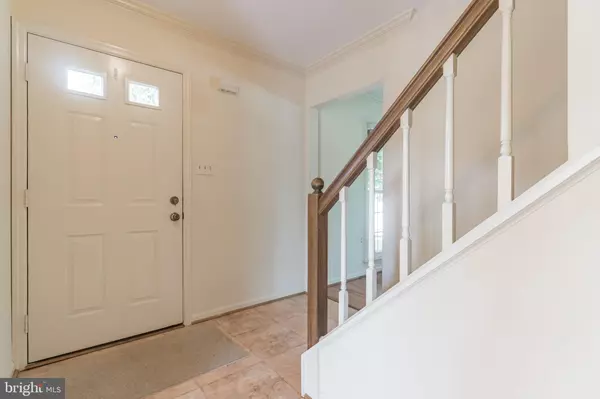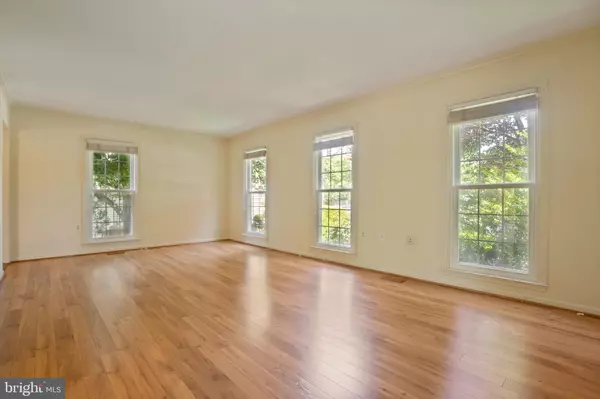$546,500
$500,000
9.3%For more information regarding the value of a property, please contact us for a free consultation.
3 Beds
4 Baths
2,552 SqFt
SOLD DATE : 06/21/2021
Key Details
Sold Price $546,500
Property Type Townhouse
Sub Type End of Row/Townhouse
Listing Status Sold
Purchase Type For Sale
Square Footage 2,552 sqft
Price per Sqft $214
Subdivision Foxfield
MLS Listing ID VAFX1200772
Sold Date 06/21/21
Style Traditional
Bedrooms 3
Full Baths 3
Half Baths 1
HOA Fees $92/qua
HOA Y/N Y
Abv Grd Liv Area 1,702
Originating Board BRIGHT
Year Built 1986
Annual Tax Amount $5,144
Tax Year 2020
Lot Size 2,342 Sqft
Acres 0.05
Property Description
Welcome home to this beautiful 3 bed, 3.5 bath end unit brick front townhome in sought after Foxfield! Beautifully landscaped with lush greenery and foundational bushes, you'll feel right at home as you walk up the long walkway to your front door. Enter into a welcoming foyer with cool tile flooring and crown molding, and make your way into the bright living room that features gleaming hardwood floors, and floor to ceiling windows that let in streams of natural light. Entertain guests easily in the formal dining room that features easy to clean tile flooring, chair railing, crown molding and a stunning rustic 9 light chandelier - the perfect place for holiday get togethers! The spacious kitchen features tile flooring, recessed lighting, closet pantry, and plenty of counter and cabinet space. Also features a wide sink with additional side prep sink, and includes plenty of counter space and cabinet space! Also features all white appliances. Enjoy everyday meals in the breakfast nook, with stunning serene views from the sliding glass doors that open to your private balcony. Retreat to the spacious main bedroom suite that features hardwood flooring, cooling ceiling fan, two double door closets and an en-suite that includes a dual sink vanity and tub shower. Two bedrooms and a hall bath complete the level. The walk out basement is perfect for additional living space or a rec-room and features recessed lighting, tile flooring, carpeting, and a wood burning fireplace. It also includes the 3rd full bath. Recent updates include HVAC (2021), Washer/Dryer (2020), Roof (2018), Upper Hardwood Floors (2019), Stove/Dishwasher/Microwave (2018) and updated Windows. A hometown style community with several amenities, walking paths, many local community events and much, much more! Easy access to several commuter routes including Fairfax County Parkway, Dulles Toll Road and just minutes from Dulles Airport. Many restaurants and shopping. Do not miss this one!
Location
State VA
County Fairfax
Zoning 303
Rooms
Basement Connecting Stairway, Daylight, Full, Interior Access, Walkout Level
Interior
Interior Features Ceiling Fan(s), Window Treatments, Carpet, Chair Railings, Crown Moldings, Dining Area, Family Room Off Kitchen, Floor Plan - Traditional, Kitchen - Table Space, Pantry, Primary Bath(s), Recessed Lighting, Tub Shower, Wainscotting, Wood Floors
Hot Water Natural Gas
Heating Heat Pump(s)
Cooling Central A/C
Fireplaces Number 1
Fireplaces Type Screen
Equipment Built-In Microwave, Dishwasher, Disposal, Dryer, Refrigerator, Stove, Washer
Fireplace Y
Appliance Built-In Microwave, Dishwasher, Disposal, Dryer, Refrigerator, Stove, Washer
Heat Source Natural Gas
Laundry Basement, Has Laundry
Exterior
Exterior Feature Deck(s), Patio(s)
Parking On Site 2
Amenities Available Common Grounds, Jog/Walk Path, Pool - Outdoor, Tennis Courts, Tot Lots/Playground
Water Access N
View Garden/Lawn
Accessibility None
Porch Deck(s), Patio(s)
Garage N
Building
Story 3
Sewer Public Sewer
Water Public
Architectural Style Traditional
Level or Stories 3
Additional Building Above Grade, Below Grade
New Construction N
Schools
School District Fairfax County Public Schools
Others
HOA Fee Include Common Area Maintenance,Management,Recreation Facility,Snow Removal,Trash
Senior Community No
Tax ID 0451 08160025
Ownership Fee Simple
SqFt Source Assessor
Special Listing Condition Standard
Read Less Info
Want to know what your home might be worth? Contact us for a FREE valuation!

Our team is ready to help you sell your home for the highest possible price ASAP

Bought with Amen Ashabi • Spring Hill Real Estate, LLC.

"My job is to find and attract mastery-based agents to the office, protect the culture, and make sure everyone is happy! "






