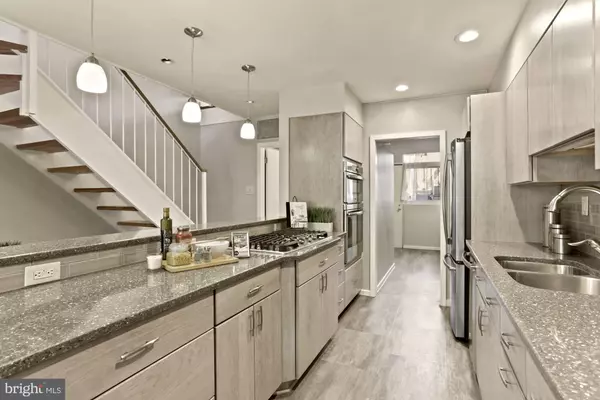$905,000
$925,000
2.2%For more information regarding the value of a property, please contact us for a free consultation.
2 Beds
4 Baths
2,256 SqFt
SOLD DATE : 06/29/2021
Key Details
Sold Price $905,000
Property Type Condo
Sub Type Condo/Co-op
Listing Status Sold
Purchase Type For Sale
Square Footage 2,256 sqft
Price per Sqft $401
Subdivision Tiber Island
MLS Listing ID DCDC522012
Sold Date 06/29/21
Style Mid-Century Modern
Bedrooms 2
Full Baths 3
Half Baths 1
Condo Fees $715/mo
HOA Y/N N
Abv Grd Liv Area 2,256
Originating Board BRIGHT
Year Built 1965
Annual Tax Amount $2,886
Tax Year 2020
Property Description
Located in the historically designated community of Tiber Island, this mid-century modern architecturally designed townhome sits on a beautiful tree-lined street and is just steps to the waterfront. The chef in you will delight in the completely renovated kitchen featuring beautiful grey tone Quartz countertops, a large island with seating, chefs 5 jet gas cooktop with the built-in telescopic exhaust system, top-grade stainless steel appliances, and double ovens. The kitchen opens to a great room and extends to your private rear patio through floor-to-ceiling windows, extending your living and entertaining space to the outdoors. Other features on this level include a full bath, new flooring, recessed lighting, a laundry room, a storage area, and access to your private front patio. The second level offers a spacious sunfilled formal living room with tranquil treetop views from its floor to ceiling windows, an additional room with built-in shelving and desk, make for a perfect work from home space with its interior courtyard views and convenient powder room. This room could also easily convert to a third bedroom or double as a guest room. Features on this level include the main entry foyer, beautiful hardwood floors, and recessed lighting. Upstairs you'll find two spacious bedrooms, each with its own Juliette balcony. The master bedroom features a spa-like bath with an air-jet jacuzzi to help you relax after a long day, a built-in closet redesign that extends your wardrobe space, and an additional full bath top of this level's offerings. The Southwest Waterfront has been transformed from a sleepy little quadrant into a vibrant and walkable community. With the 3 billion dollar transformation of its waterfront, the new District Wharf offers a variety of restaurants, shops, and music venues. Home to the largest liveaboard community on the east coast, its marina is home to a variety of boats and has become a destination point for many who come to watch them sail in and out on a beautiful day. Southwest is also home to the Arena Stage, Nationals Stadium, and Audi Field for you sports lovers. For the golfer in you, there is Hanes Point, which is also a great place for walking, biking, tennis, and miniature golf. Walk to the National Mall and the museums, there are three Metro Stations for commuters with easy access to 295 & 395, and National airport is just a 15-minute ride. This offering also includes a designated garage parking space, it just doesn't get better than this!
Location
State DC
County Washington
Zoning UR
Interior
Interior Features Built-Ins, Family Room Off Kitchen, Floor Plan - Open, Kitchen - Gourmet, Kitchen - Island, Recessed Lighting, Wood Floors
Hot Water Natural Gas
Heating Forced Air
Cooling Central A/C
Flooring Hardwood
Equipment Built-In Microwave, Dishwasher, Disposal, Dryer, Icemaker, Oven/Range - Gas, Refrigerator, Stainless Steel Appliances, Washer
Window Features Sliding
Appliance Built-In Microwave, Dishwasher, Disposal, Dryer, Icemaker, Oven/Range - Gas, Refrigerator, Stainless Steel Appliances, Washer
Heat Source Natural Gas
Laundry Has Laundry
Exterior
Garage Underground
Garage Spaces 1.0
Fence Fully
Utilities Available Under Ground
Amenities Available Common Grounds, Concierge, Exercise Room, Fencing, Pool - Outdoor, Reserved/Assigned Parking
Water Access N
Accessibility None
Total Parking Spaces 1
Garage N
Building
Story 3
Sewer Public Sewer
Water Public
Architectural Style Mid-Century Modern
Level or Stories 3
Additional Building Above Grade, Below Grade
New Construction N
Schools
School District District Of Columbia Public Schools
Others
Pets Allowed Y
HOA Fee Include Cable TV,Water
Senior Community No
Tax ID 0502//2057
Ownership Condominium
Special Listing Condition Standard
Pets Description No Pet Restrictions
Read Less Info
Want to know what your home might be worth? Contact us for a FREE valuation!

Our team is ready to help you sell your home for the highest possible price ASAP

Bought with Silvia Radice • TTR Sotheby's International Realty

"My job is to find and attract mastery-based agents to the office, protect the culture, and make sure everyone is happy! "






