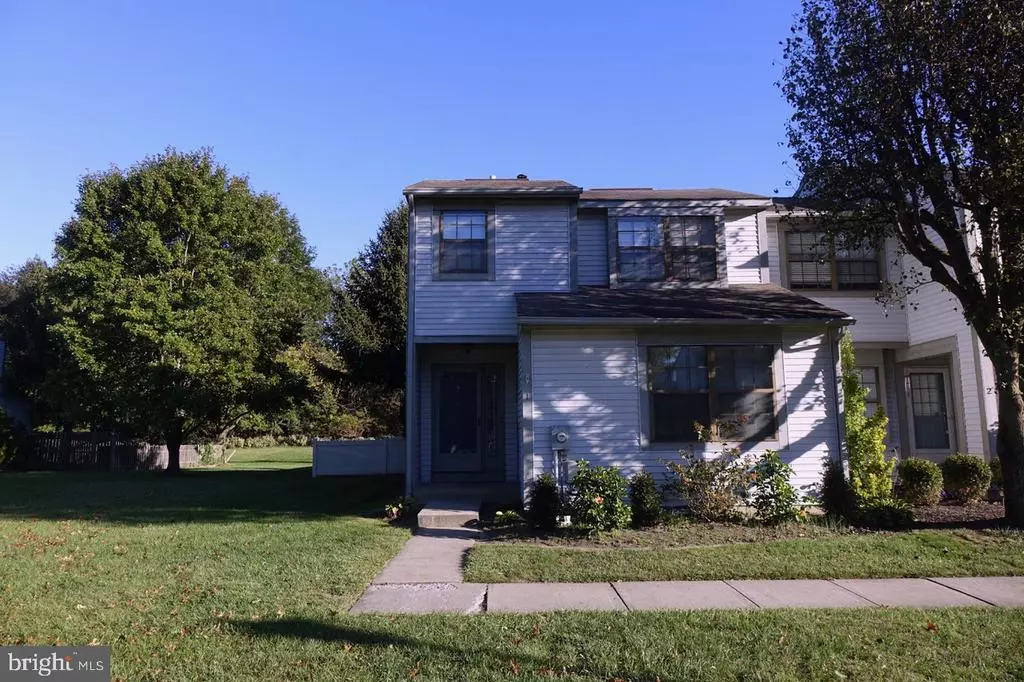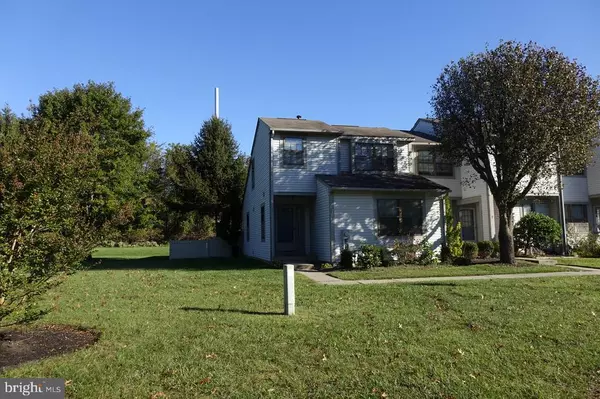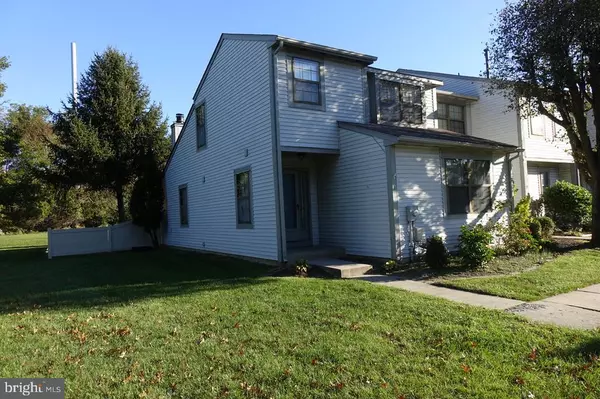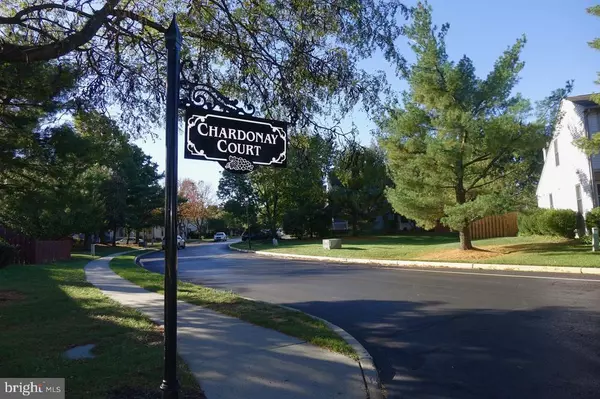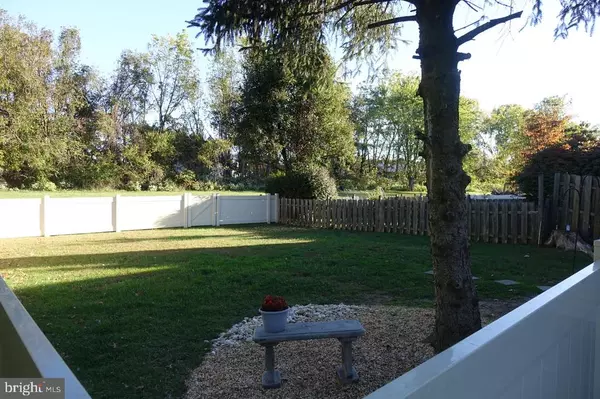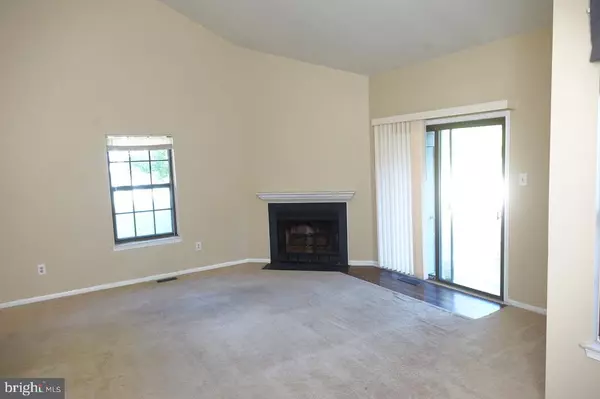$208,000
$215,000
3.3%For more information regarding the value of a property, please contact us for a free consultation.
2 Beds
2 Baths
1,254 SqFt
SOLD DATE : 12/21/2020
Key Details
Sold Price $208,000
Property Type Townhouse
Sub Type End of Row/Townhouse
Listing Status Sold
Purchase Type For Sale
Square Footage 1,254 sqft
Price per Sqft $165
Subdivision Vineyards
MLS Listing ID NJBL383634
Sold Date 12/21/20
Style Contemporary
Bedrooms 2
Full Baths 2
HOA Fees $110/mo
HOA Y/N Y
Abv Grd Liv Area 1,254
Originating Board BRIGHT
Year Built 1986
Annual Tax Amount $6,177
Tax Year 2020
Lot Dimensions 40.00 x 127.00
Property Description
Welcome to 1 Chardonnay Dr. located in the very convenient VINEYARDS neighborhood of Marlton. This end unit T.H. with open design floor plan offers vaulted ceilings in Living room and Dining room areas. LR has a gas fireplace and slider doors to a newly fenced rear yard. This floor plan affords bedrooms on both the first and second floors. The upstairs owners suite has a walk-in closet and an updated full bath. The kitchen has lots of storage, nice size pantry and a pass through to the Ding Room. A full finished basement adds additional living space an office and a full sized laundry room. Bring your decorating touches to make this your own private oasis. Home is agressively priced in its current "as-is" condition. Immediate Occupancy Available. Mstr: 15X12 with updates full bath and walk in closet. Upstairs. 1st floor bedroom: 12x10 with full bath off doorway. LR: 15x15 with gas f.p. and vaulted ceilings. DR: 10x9 Kitchen: 12x9 with garbage disposal, electric range, dw, Refrig. Pantry and laundry area. Basement: finished basement with laundry room area and office, great for added living space.
Location
State NJ
County Burlington
Area Evesham Twp (20313)
Zoning MF
Rooms
Other Rooms Living Room, Dining Room, Bedroom 2, Kitchen, Basement, Bedroom 1, Laundry, Office
Basement Poured Concrete
Main Level Bedrooms 1
Interior
Hot Water Natural Gas
Heating Forced Air
Cooling Central A/C
Heat Source Natural Gas
Exterior
Amenities Available None
Water Access N
Accessibility None
Garage N
Building
Story 2
Sewer Public Sewer
Water Public
Architectural Style Contemporary
Level or Stories 2
Additional Building Above Grade, Below Grade
New Construction N
Schools
School District Evesham Township
Others
Pets Allowed Y
HOA Fee Include Common Area Maintenance,Snow Removal
Senior Community No
Tax ID 13-00009 01-00017
Ownership Condominium
Acceptable Financing Conventional, FHA
Listing Terms Conventional, FHA
Financing Conventional,FHA
Special Listing Condition Standard
Pets Allowed Case by Case Basis
Read Less Info
Want to know what your home might be worth? Contact us for a FREE valuation!

Our team is ready to help you sell your home for the highest possible price ASAP

Bought with alyssa ann kelbaugh • Weichert Realtors - Moorestown

"My job is to find and attract mastery-based agents to the office, protect the culture, and make sure everyone is happy! "

