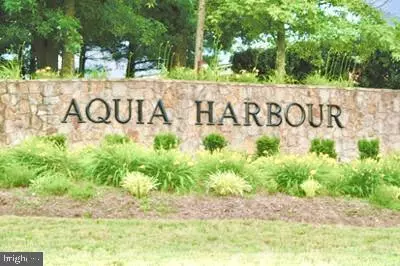$370,000
$365,000
1.4%For more information regarding the value of a property, please contact us for a free consultation.
3 Beds
3 Baths
1,880 SqFt
SOLD DATE : 10/09/2020
Key Details
Sold Price $370,000
Property Type Single Family Home
Sub Type Detached
Listing Status Sold
Purchase Type For Sale
Square Footage 1,880 sqft
Price per Sqft $196
Subdivision Aquia Harbour
MLS Listing ID VAST225460
Sold Date 10/09/20
Style Victorian
Bedrooms 3
Full Baths 2
Half Baths 1
HOA Fees $133/mo
HOA Y/N Y
Abv Grd Liv Area 1,880
Originating Board BRIGHT
Year Built 1982
Annual Tax Amount $2,638
Tax Year 2020
Lot Size 0.315 Acres
Acres 0.32
Property Description
Multiple offers received- Seller deciding noon 9-12-2020. Pretty much everything has been updated since 2014 with a lot of updates in 2019-2020. Sellers are leaving a great home behind ready for your offers! This home is in the FIRST SECTION of Aquia Harbour, That means just minutes from I95, commuter lots, shopping center, the front gate of the community, minutes from riding/stables, Marina/ Marina club, Golf club house and golf course and outdoor pool! The home offers a 174 SQFT front porch that has a small wrap around with sliding glass door to the dining room! Fenced in back yard with a nice deck of 192 SQFT, a grill gazebo that conveys with your purchase along with the glider! Nice flat back yard with a large 12x8x9 Shed in great condition. HVAC installed in 2015. New hot water heater n 2020. The exterior Chimney has been completely sealed and water-proofed! The interior has all new Simonton windows installed in 2014, Exterior doors and sliding glass doors installed in 2018. All bedroom and up stairs loft/ office/ bathrooms have new cordless wood blinds! Cherry Brazilian floors on the entire main level with exception of the kitchen and master bathroom that have the Luxury Vinyl Flooring. T'hats right, Main floor master bedroom with master bathroom, dual sinks, shower and jetted tub combo . Brick fireplace that been beautifully maintained. Crown molding on the entire man floor! Kitchen is updated with Hardwood maple counter tops, a beautiful brick hearth (a specialty of the builder) with gas cooking! Stainless steel appliances, double wall oven and over-sized , organized pantry! Kitchen light has 3 color light settings for your choosing. All bedrooms are large, have ceiling fan/lights (new) and all have walk in closets!! One bedroom has two walk in closets! All lights in main area and bedrooms are on dimmers if you choose to use them and all are LED lights! Basement has partial light and a half bath. Part of the basement has been used as a bedroom NTC. Washer, dryer, 2nd refrigerator and freezer in basement also convey!
Location
State VA
County Stafford
Zoning R1
Direction East
Rooms
Other Rooms Dining Room, Bedroom 2, Bedroom 3, Kitchen, Family Room, Basement, Bedroom 1, Laundry, Bathroom 1, Bathroom 2, Bonus Room, Half Bath
Basement Full, Connecting Stairway, Interior Access, Partially Finished, Sump Pump, Windows
Main Level Bedrooms 1
Interior
Interior Features Carpet, Ceiling Fan(s), Crown Moldings, Dining Area, Entry Level Bedroom, Family Room Off Kitchen, Formal/Separate Dining Room, Kitchen - Gourmet, Pantry, Recessed Lighting, Tub Shower, Upgraded Countertops, Walk-in Closet(s), Window Treatments, Wood Floors, Stove - Wood
Hot Water Electric
Heating Heat Pump(s)
Cooling Ceiling Fan(s), Central A/C, Programmable Thermostat
Flooring Carpet, Hardwood, Vinyl
Fireplaces Number 1
Fireplaces Type Brick, Fireplace - Glass Doors, Insert, Mantel(s), Screen
Equipment Built-In Range, Dishwasher, Disposal, Dryer - Electric, Extra Refrigerator/Freezer, Freezer, Icemaker, Oven - Double, Refrigerator, Stainless Steel Appliances, Washer, Water Heater
Furnishings No
Fireplace Y
Window Features Vinyl Clad,Double Pane,Energy Efficient,Insulated,Screens
Appliance Built-In Range, Dishwasher, Disposal, Dryer - Electric, Extra Refrigerator/Freezer, Freezer, Icemaker, Oven - Double, Refrigerator, Stainless Steel Appliances, Washer, Water Heater
Heat Source Electric
Laundry Basement
Exterior
Exterior Feature Deck(s), Porch(es)
Garage Spaces 5.0
Fence Chain Link, Rear, Partially
Amenities Available Bar/Lounge, Basketball Courts, Boat Ramp, Club House, Day Care, Gated Community, Golf Club, Golf Course, Golf Course Membership Available, Jog/Walk Path, Marina/Marina Club, Picnic Area, Pool - Outdoor, Pool Mem Avail, Security, Tennis Courts, Tot Lots/Playground
Waterfront N
Water Access N
View Trees/Woods
Roof Type Architectural Shingle
Accessibility None
Porch Deck(s), Porch(es)
Parking Type Driveway
Total Parking Spaces 5
Garage N
Building
Lot Description Front Yard, Landscaping, Level, Rear Yard
Story 3
Foundation Concrete Perimeter
Sewer Public Sewer
Water Public
Architectural Style Victorian
Level or Stories 3
Additional Building Above Grade, Below Grade
Structure Type 9'+ Ceilings,Dry Wall,Masonry,Paneled Walls
New Construction N
Schools
Elementary Schools Anne E. Moncure
Middle Schools Shirely C. Heim
High Schools Brooke Point
School District Stafford County Public Schools
Others
HOA Fee Include Security Gate,Snow Removal,Road Maintenance,Trash,Pier/Dock Maintenance,Management
Senior Community No
Tax ID 21-B- - -344
Ownership Fee Simple
SqFt Source Assessor
Security Features Smoke Detector
Acceptable Financing Cash, Conventional, FHA, VA
Horse Property N
Listing Terms Cash, Conventional, FHA, VA
Financing Cash,Conventional,FHA,VA
Special Listing Condition Standard
Read Less Info
Want to know what your home might be worth? Contact us for a FREE valuation!

Our team is ready to help you sell your home for the highest possible price ASAP

Bought with Erica Walker • CENTURY 21 New Millennium

"My job is to find and attract mastery-based agents to the office, protect the culture, and make sure everyone is happy! "






