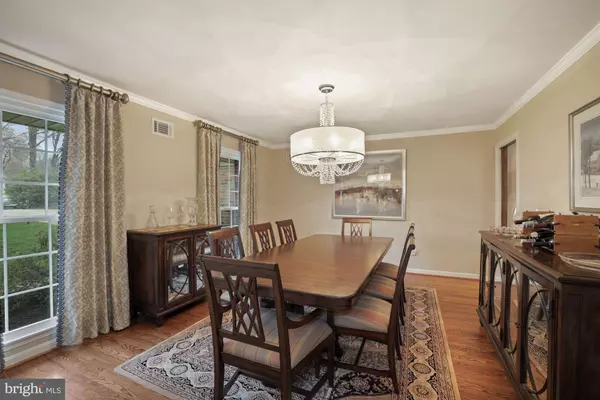$1,117,000
$995,000
12.3%For more information regarding the value of a property, please contact us for a free consultation.
4 Beds
4 Baths
4,086 SqFt
SOLD DATE : 05/21/2021
Key Details
Sold Price $1,117,000
Property Type Single Family Home
Sub Type Detached
Listing Status Sold
Purchase Type For Sale
Square Footage 4,086 sqft
Price per Sqft $273
Subdivision Mason Hill
MLS Listing ID VAFX1188440
Sold Date 05/21/21
Style Colonial
Bedrooms 4
Full Baths 2
Half Baths 2
HOA Y/N N
Abv Grd Liv Area 2,986
Originating Board BRIGHT
Year Built 1974
Annual Tax Amount $9,441
Tax Year 2021
Lot Size 0.407 Acres
Acres 0.41
Property Description
WELCOME HOME TO THIS METICOUSLY MAINTAINED AND MAGNIFICENTLY UPDATED COLONIAL, SITUATED ON A .40 ACRE LOT IN CUL-DE-SAC LOCATION OF CLOSE IN NEIGHBORHOOD OF MASON HILL. WITH OVER 4,000 SQUARE FEET OF LIVING SPACE ON 3 FINISHED LEVELS, THERE IS AMPLE ROOM FOR GROWING FAMILIES AND OVERNIGHT GUESTS. IDEAL LAYOUT FOR BOTH INDOOR AND OUTDOOR ENJOYMENT WITH PRIVATE WOODED REAR FENCED YARD FEATURING DUAL TIERED DECK, FLAGSTONE PATIO AND SPRAWLING FRONT YARD - PERFECT FOR PLAYTIME AND ENTERTAINING. GENEROUSLY PROPORTIONED LIVING AND DINING ROOMS FLOW NATURALLY TO THE MASTERFULLY DESIGNED FAMILY ROOM AND EAT-IN KITCHEN SPACE. TWO HALF BATHS ON THE MAIN, OVERSIZED LAUNDRY ROOM AND GARAGE ENTRY OFFER ADDITIONAL CONVENIENCE AND PRACTICALITY. THE UPPER LEVEL REVEALS AN EXPANSIVE PRIMARY SUITE, COMPLETE WITH WALK-IN CLOSET SPACE, SEPARATE VANITY AREA AND TASTEFULLY UPDATED SPA INSPIRED BATHROOM. THREE ADDITIONAL UPPER LEVEL BEDROOMS ARE WELL PROPORTIONED AND OFFER PLENTIFUL CLOSET SPACE. FULL HALL BATH BOASTS CONTEMPORARY UPDATES WITH DUAL SINK SANDSTONE TOPPED VANITY, FRAMELESS SHOWER, TILED FLOORING & DECORATIVE LIGHTING. THE VERY VERSATILE AND MULTI-FUNCTIONAL WALK-OUT LOWER LEVEL PROVIDES TONS OF PLAY, WORK FROM HOME, OR FUTURE SPACE TO EXPAND, WITH AREA FOR LEGAL BEDROOM AND ROUGHED-IN PLUMBING FOR FUTURE FULL BATH SPACE. ABUNDANT STORAGE SPACE IS AN ADDED BONUS! UPDATES INCLUDE BUT NOT LIMITED TO: NEWER ROOF, WINDOWS, HVAC(S), HWH, FENCING LANDSCAPING, KITCHEN & BATH RENOVATIONS, GENERATOR & MORE. BIKE ALONG THE POTOMAC, WALK INTO OLD TOWN, OR RELISH THE CONVENIENCE TO METRO, DC, STORES, SCHOOLS & RESTAURANTS. THIS SPECIAL HOME OFFERS BOTH BEAUTY AND A LIFESTYLE - MAKE IT YOURS TODAY!
Location
State VA
County Fairfax
Zoning 120
Rooms
Other Rooms Living Room, Dining Room, Primary Bedroom, Bedroom 2, Bedroom 3, Bedroom 4, Kitchen, Family Room, Laundry, Recreation Room, Storage Room, Primary Bathroom, Half Bath
Basement Full, Walkout Level, Outside Entrance, Rear Entrance, Rough Bath Plumb, Connecting Stairway, Daylight, Full, Shelving, Windows
Interior
Interior Features Attic, Built-Ins, Carpet, Central Vacuum, Chair Railings, Crown Moldings, Curved Staircase, Family Room Off Kitchen, Floor Plan - Open, Kitchen - Gourmet, Kitchen - Eat-In, Kitchen - Table Space, Pantry, Primary Bath(s), Recessed Lighting, Soaking Tub, Upgraded Countertops, Walk-in Closet(s), Window Treatments, Wood Floors, Formal/Separate Dining Room
Hot Water Natural Gas
Heating Forced Air, Zoned
Cooling Central A/C, Zoned
Flooring Hardwood, Carpet, Ceramic Tile
Fireplaces Number 2
Fireplaces Type Gas/Propane, Mantel(s), Stone
Equipment Dishwasher, Disposal, Refrigerator, Oven - Wall, Cooktop, Dryer, Exhaust Fan, Icemaker, Washer, Central Vacuum, Extra Refrigerator/Freezer, Microwave, Oven/Range - Gas, Stainless Steel Appliances
Fireplace Y
Window Features Screens,Vinyl Clad,Bay/Bow,Replacement
Appliance Dishwasher, Disposal, Refrigerator, Oven - Wall, Cooktop, Dryer, Exhaust Fan, Icemaker, Washer, Central Vacuum, Extra Refrigerator/Freezer, Microwave, Oven/Range - Gas, Stainless Steel Appliances
Heat Source Natural Gas
Laundry Main Floor
Exterior
Exterior Feature Deck(s), Patio(s)
Parking Features Garage - Front Entry, Garage - Side Entry, Garage Door Opener, Inside Access, Oversized
Garage Spaces 2.0
Fence Rear
Water Access N
View Trees/Woods
Accessibility None
Porch Deck(s), Patio(s)
Attached Garage 2
Total Parking Spaces 2
Garage Y
Building
Lot Description Backs to Trees, Cul-de-sac, Landscaping, Premium
Story 3
Sewer Public Sewer
Water Public
Architectural Style Colonial
Level or Stories 3
Additional Building Above Grade, Below Grade
New Construction N
Schools
Elementary Schools Hollin Meadows
Middle Schools Sandburg
High Schools West Potomac
School District Fairfax County Public Schools
Others
Senior Community No
Tax ID 0934 11 0039
Ownership Fee Simple
SqFt Source Assessor
Security Features Electric Alarm
Special Listing Condition Standard
Read Less Info
Want to know what your home might be worth? Contact us for a FREE valuation!

Our team is ready to help you sell your home for the highest possible price ASAP

Bought with Monica L Sims • RE/MAX 100

"My job is to find and attract mastery-based agents to the office, protect the culture, and make sure everyone is happy! "






