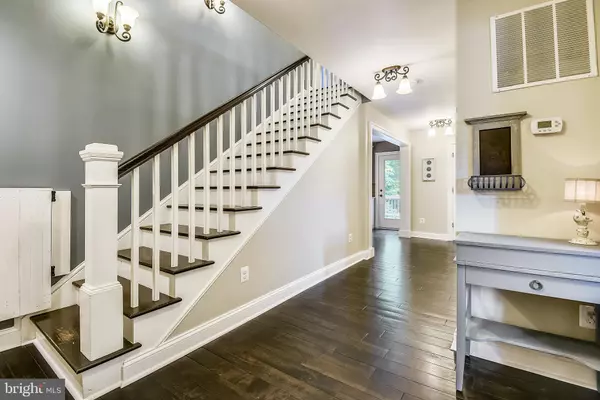$595,000
$595,000
For more information regarding the value of a property, please contact us for a free consultation.
3 Beds
3 Baths
2,217 SqFt
SOLD DATE : 07/16/2021
Key Details
Sold Price $595,000
Property Type Single Family Home
Sub Type Detached
Listing Status Sold
Purchase Type For Sale
Square Footage 2,217 sqft
Price per Sqft $268
Subdivision Crownsville
MLS Listing ID MDAA470428
Sold Date 07/16/21
Style Cape Cod
Bedrooms 3
Full Baths 2
Half Baths 1
HOA Y/N N
Abv Grd Liv Area 2,217
Originating Board BRIGHT
Year Built 1950
Annual Tax Amount $4,201
Tax Year 2020
Lot Size 0.575 Acres
Acres 0.58
Property Description
Home back on the market after buyer's financing fell through...Now is your chance to capture this remarkably renovated and well-maintained, 3 bedroom and 2.5 bath charming home includes almost 2,200 finished square feet and $300,000 worth of improvements in the last 7 years. This stunning home has tons of character and features a custom, timber covered front porch, extensive new landscaping, and over 500 square feet of new decking. Inside, there are newly refinished hardwood floors in the foyer, kitchen, dining room, and living room. In the living room, there are gorgeous, custom built-ins, crown molding, and tile that surrounds the wood burning fireplace. Adjacent to the living room is additional space that can be used for a home office, playroom, reading nook, or gaming area. This room has tons of natural light and its own private balcony that overlooks the backyard. Additionally, on this level, there is a dining room and a completely renovated powder room and kitchen. The kitchen features a large center island, 42" cabinets, granite countertops, stainless steel appliances (Dishwasher '20, Microwave '20, Refrigerator '14, Double oven '14, Induction stovetop '14), and soft close hinges. There is another deck that is located off the rear of the kitchen for outdoor entertaining. On the second level, there are three bedrooms (one has a bonus room), two full baths, and a laundry area. The primary bedroom has a walk-in closet and updated full bath with dual sinks. There are two additional large bedrooms. One of the bedrooms features board and batten trim, an attached bonus room, and adorable nooks and crannies. Conveniently located upstairs are the front loading washer ('18) and new dryer ('21), which are surrounded by shiplap walls and have a butcher block countertop for folding. There is a second full bath on this level that has been tastefully renovated and it consists of double sinks and a tub/shower. The bedroom closets have custom wood-shelving units. This home was built in 1950, but has undergone TWO recent renovations (2014 & 2021) and is like-new! Improvements in the last 7 years include new: *Septic System *Electrical (200 amps) and lighting fixtures *Plumbing *Dual HVAC System *Hot Water Heater *Windows *Doors (interior & exterior) *Attic insulation *Drywall & paint *Flooring (Hardwood, Tiling, Luxury Vinyl, and Carpet) *Wood Fireplace Insert (never used) *Basement waterproofing system and sump pump *Staircase replaced with railings/posts/balustrades *Ply Gem Siding *Gutters *Decks replaced *Timber front porch *Landscaping (plants, planter boxes, hydro-seeding, stone, fire pit) *Water filter & softener *Stacked stone accent wall *Custom woodwork throughout the home and so much more! This fabulous home sits on over .50+ acre, is move-in ready, and just minutes from Annapolis! Welcome home!
Location
State MD
County Anne Arundel
Zoning RA
Rooms
Other Rooms Living Room, Dining Room, Kitchen, Foyer, Sun/Florida Room, Laundry, Bonus Room
Basement Daylight, Partial, Interior Access, Unfinished, Walkout Level, Water Proofing System, Sump Pump
Interior
Interior Features Built-Ins, Carpet, Ceiling Fan(s), Crown Moldings, Recessed Lighting, Wood Floors, Chair Railings, Exposed Beams, Primary Bath(s), Upgraded Countertops, Walk-in Closet(s), Window Treatments
Hot Water Electric
Heating Heat Pump(s)
Cooling Ceiling Fan(s), Central A/C
Flooring Hardwood, Carpet, Ceramic Tile, Vinyl
Fireplaces Number 1
Fireplaces Type Mantel(s), Wood
Equipment Built-In Microwave, Dishwasher, Dryer, Exhaust Fan, Refrigerator, Stainless Steel Appliances, Washer, Water Conditioner - Owned, Water Heater, Oven - Double, Cooktop
Furnishings No
Fireplace Y
Window Features Screens
Appliance Built-In Microwave, Dishwasher, Dryer, Exhaust Fan, Refrigerator, Stainless Steel Appliances, Washer, Water Conditioner - Owned, Water Heater, Oven - Double, Cooktop
Heat Source Electric
Laundry Upper Floor
Exterior
Exterior Feature Deck(s)
Garage Spaces 8.0
Utilities Available Electric Available
Waterfront N
Water Access N
View Trees/Woods
Roof Type Architectural Shingle
Accessibility Doors - Swing In
Porch Deck(s)
Parking Type Driveway
Total Parking Spaces 8
Garage N
Building
Story 3
Sewer Community Septic Tank, Private Septic Tank
Water Private, Well
Architectural Style Cape Cod
Level or Stories 3
Additional Building Above Grade, Below Grade
Structure Type Dry Wall,Block Walls
New Construction N
Schools
Elementary Schools South Shore
Middle Schools Old Mill Middle South
High Schools Old Mill
School District Anne Arundel County Public Schools
Others
Pets Allowed Y
Senior Community No
Tax ID 020200007271000
Ownership Fee Simple
SqFt Source Assessor
Security Features Smoke Detector
Acceptable Financing Cash, Conventional, FHA, VA
Horse Property N
Listing Terms Cash, Conventional, FHA, VA
Financing Cash,Conventional,FHA,VA
Special Listing Condition Standard
Pets Description Dogs OK, Cats OK, Number Limit
Read Less Info
Want to know what your home might be worth? Contact us for a FREE valuation!

Our team is ready to help you sell your home for the highest possible price ASAP

Bought with Kelley A Barnes • SourceOne Realty Group, LLC.

"My job is to find and attract mastery-based agents to the office, protect the culture, and make sure everyone is happy! "






