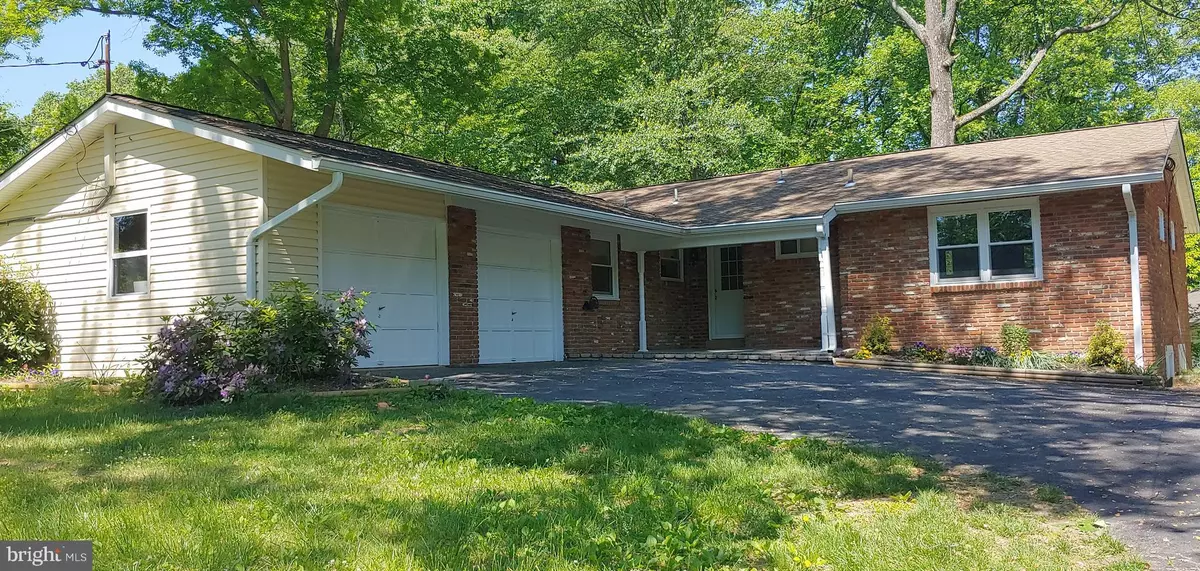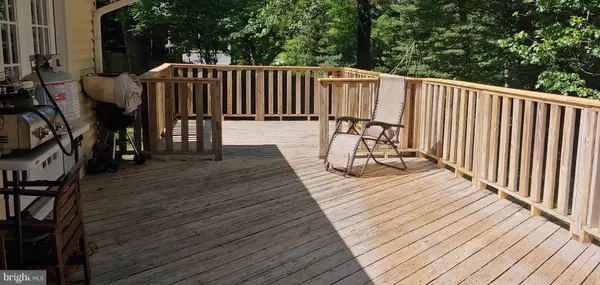$435,000
$419,900
3.6%For more information regarding the value of a property, please contact us for a free consultation.
5 Beds
3 Baths
2,942 SqFt
SOLD DATE : 07/07/2021
Key Details
Sold Price $435,000
Property Type Single Family Home
Sub Type Detached
Listing Status Sold
Purchase Type For Sale
Square Footage 2,942 sqft
Price per Sqft $147
Subdivision Highbridge Estates
MLS Listing ID MDPG608160
Sold Date 07/07/21
Style Ranch/Rambler
Bedrooms 5
Full Baths 3
HOA Y/N N
Abv Grd Liv Area 1,471
Originating Board BRIGHT
Year Built 1964
Annual Tax Amount $4,833
Tax Year 2021
Lot Size 0.476 Acres
Acres 0.48
Property Description
Updates Galore! All new Kitchen with Quartz Countertops with breakfast bar! New Upgraded solid wood cabinets with self closing drawers, dovetail cut drawers! New upgraded Stainless Steel Appliances with top of the line gourmet range! Updated baths! New LVP waterproof flooring throughout the main living area is good for pets and kids, but still looks great! Stone fireplace in living room and French doors to huge wood deck in private wooded back yard. Finished basement offers full bath w/tub, large recreation room, 2 large bedrooms with egress windows wells. Extra large den, office, or craft room offers large closet space. Home offers double pane replacement windows that tilt in. Gutters guards to keep leaves out! Beautiful 20,748 sq. ft. lot is level and private with mature trees. Plenty of off street parking for boats, RVs, work vehicles etc. Spacious 2-car garage! Separate laundry room w/cabinets off kitchen! Great home for seniors with just 1 step into front door and 1 step into the kitchen from garage! Separate basement entrance from left side of house. (Back side of garage).
Location
State MD
County Prince Georges
Zoning RR
Rooms
Other Rooms Bedroom 4, Bedroom 5
Basement Daylight, Full
Main Level Bedrooms 3
Interior
Interior Features Upgraded Countertops, Breakfast Area, Exposed Beams, Kitchen - Country, Kitchen - Gourmet, Attic/House Fan
Hot Water Natural Gas
Heating Hot Water
Cooling Central A/C
Fireplaces Number 1
Fireplaces Type Screen, Stone
Fireplace Y
Heat Source Natural Gas
Laundry Main Floor
Exterior
Garage Garage - Front Entry
Garage Spaces 2.0
Waterfront N
Water Access N
Roof Type Architectural Shingle
Accessibility None
Parking Type Attached Garage
Attached Garage 2
Total Parking Spaces 2
Garage Y
Building
Story 2
Sewer Public Sewer
Water Public
Architectural Style Ranch/Rambler
Level or Stories 2
Additional Building Above Grade, Below Grade
New Construction N
Schools
Elementary Schools High Bridge
Middle Schools Samuel Ogle
High Schools Bowie
School District Prince George'S County Public Schools
Others
Senior Community No
Tax ID 17141703255
Ownership Fee Simple
SqFt Source Assessor
Horse Property N
Special Listing Condition Standard
Read Less Info
Want to know what your home might be worth? Contact us for a FREE valuation!

Our team is ready to help you sell your home for the highest possible price ASAP

Bought with LaNeisha Jean Lewis • Redfin Corp

"My job is to find and attract mastery-based agents to the office, protect the culture, and make sure everyone is happy! "






