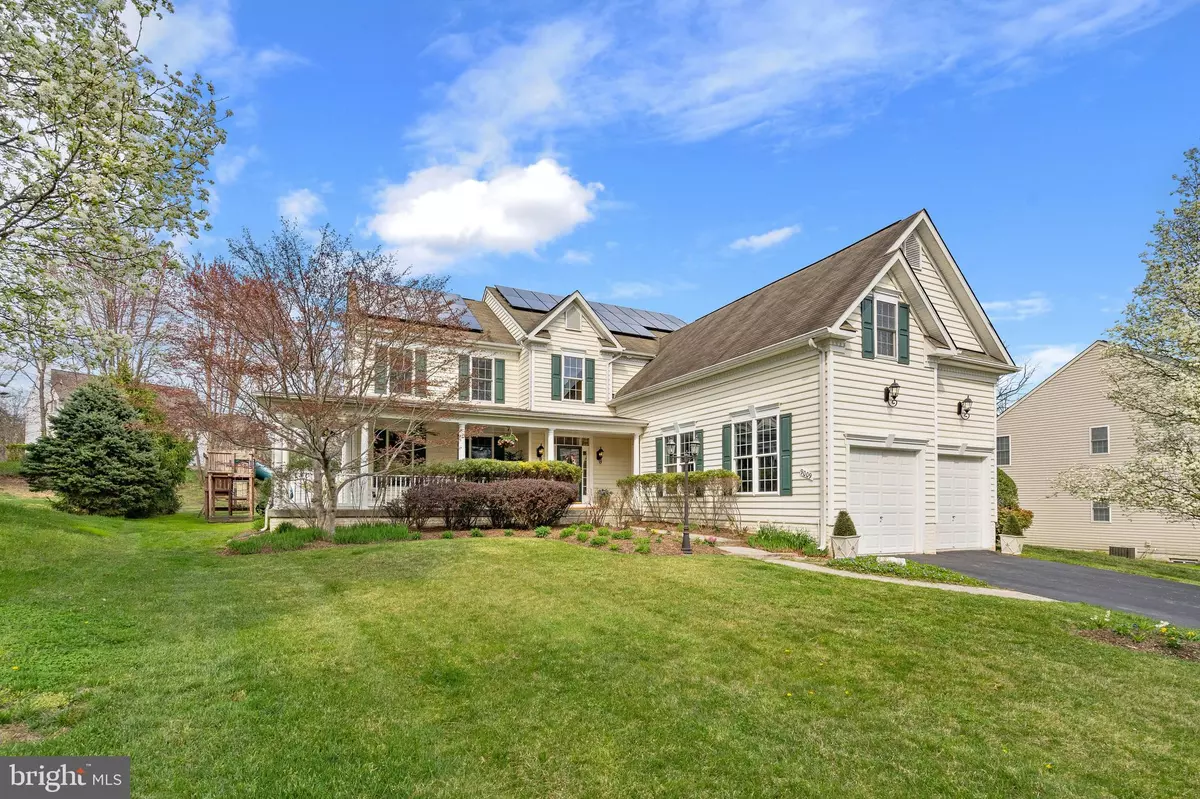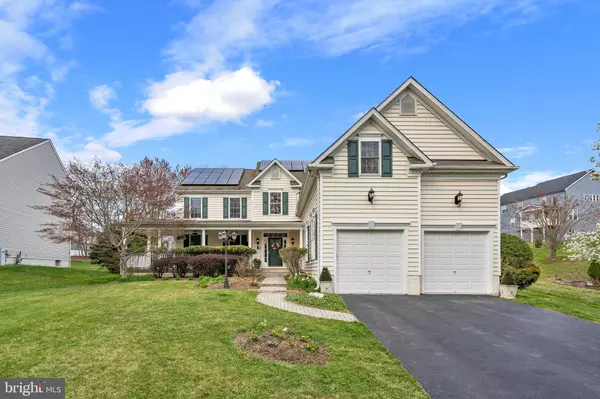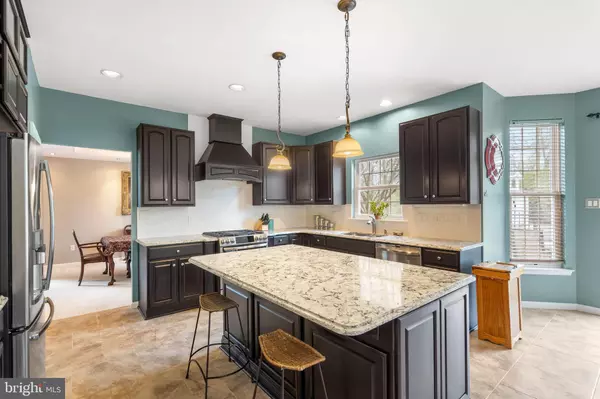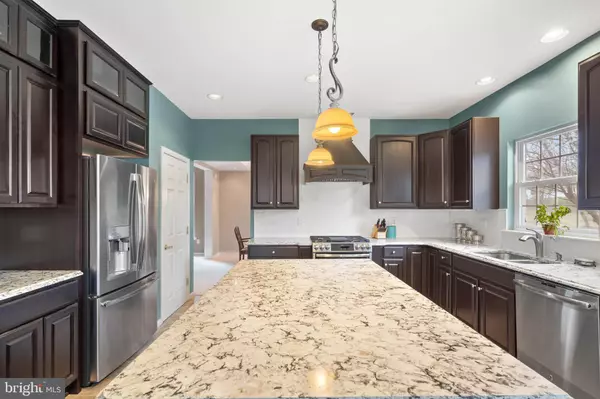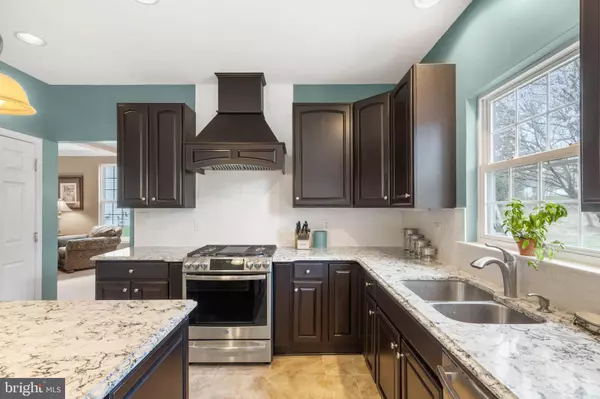$855,900
$799,900
7.0%For more information regarding the value of a property, please contact us for a free consultation.
6 Beds
5 Baths
3,977 SqFt
SOLD DATE : 05/28/2021
Key Details
Sold Price $855,900
Property Type Single Family Home
Sub Type Detached
Listing Status Sold
Purchase Type For Sale
Square Footage 3,977 sqft
Price per Sqft $215
Subdivision None Available
MLS Listing ID MDHW292790
Sold Date 05/28/21
Style Colonial
Bedrooms 6
Full Baths 4
Half Baths 1
HOA Fees $16/mo
HOA Y/N Y
Abv Grd Liv Area 3,977
Originating Board BRIGHT
Year Built 2002
Annual Tax Amount $10,650
Tax Year 2020
Lot Size 0.429 Acres
Acres 0.43
Property Description
A must see, almost 4,000 sq ft, 2-car garage colonial, on a prime .43 acre lot with salt water pool, pool house and fully owned solar panels zoned for sought after Marriotts Ridge High School! Endless upgrades include: remodeled eat-in kitchen w/refinished cabinets, granite counters, tile backsplash, upgraded stainless steel appliances, expansive center island and heated ceramic tile floors; family room w/gas fireplace, stone surround, wood mantle - projector and screen convey; grand 2-story hardwood foyer and hardwood staircase; formal living and dining rooms w/tray ceiling and mural; 1st floor office or bedroom with built-in bookcases and counters; full bathroom on the main level; dual staircases lead to the upper level w/5 bedrooms and 3 full bathrooms; owner's suite w/cathedral ceilings and walk-in closet; spa like owner's bathroom w/soaking tub, separate shower and dual sinks; bonus 5th bedroom and en suite 3rd full bathroom accessed by 2nd staircase; full lower level w/endless future possibilities and walk up to yard; stunning outdoor living w/patio and playground set; pool house features a 2 level play area, half bathroom (with future shower location) and storage area; relax on the amazing front porch; fully owned solar panels have reduced seller's gas/electric bill to an average of $28 .18 per month (averaged over the last 2 years); an amazing location to shops and restaurants on Rt 40. Seller's appraisal measures home out at 3,977 sq ft on the 1st 2 levels (vs public records 3,692 - the county likely didn't include the finished sq ft above the garage). Better hurry to this amazing find!
Location
State MD
County Howard
Zoning R20
Rooms
Basement Full, Walkout Stairs, Unfinished
Main Level Bedrooms 1
Interior
Interior Features Built-Ins, Carpet, Ceiling Fan(s), Crown Moldings, Entry Level Bedroom, Floor Plan - Open, Kitchen - Eat-In, Kitchen - Gourmet, Kitchen - Island, Kitchen - Table Space, Primary Bath(s), Recessed Lighting, Soaking Tub, Upgraded Countertops, Walk-in Closet(s), Wood Floors, Double/Dual Staircase
Hot Water Natural Gas
Heating Forced Air, Heat Pump(s)
Cooling Central A/C, Ceiling Fan(s), Zoned
Flooring Carpet, Ceramic Tile, Hardwood
Fireplaces Number 1
Fireplaces Type Gas/Propane, Stone
Equipment Dishwasher, Disposal, Dryer, Icemaker, Oven/Range - Gas, Range Hood, Refrigerator, Stainless Steel Appliances, Washer, Water Heater, Built-In Microwave, Oven - Wall
Fireplace Y
Window Features Double Pane,Screens,Sliding
Appliance Dishwasher, Disposal, Dryer, Icemaker, Oven/Range - Gas, Range Hood, Refrigerator, Stainless Steel Appliances, Washer, Water Heater, Built-In Microwave, Oven - Wall
Heat Source Electric, Natural Gas
Laundry Has Laundry, Upper Floor
Exterior
Exterior Feature Patio(s), Porch(es), Wrap Around
Parking Features Garage - Front Entry
Garage Spaces 2.0
Pool In Ground, Saltwater
Water Access N
Accessibility None
Porch Patio(s), Porch(es), Wrap Around
Attached Garage 2
Total Parking Spaces 2
Garage Y
Building
Lot Description Cul-de-sac, Landscaping, Premium
Story 3
Sewer Public Sewer
Water Public
Architectural Style Colonial
Level or Stories 3
Additional Building Above Grade, Below Grade
Structure Type 9'+ Ceilings,Vaulted Ceilings,2 Story Ceilings
New Construction N
Schools
Elementary Schools Manor Woods
Middle Schools Burleigh Manor
High Schools Marriotts Ridge
School District Howard County Public School System
Others
HOA Fee Include Common Area Maintenance
Senior Community No
Tax ID 1402396629
Ownership Fee Simple
SqFt Source Assessor
Security Features Security System
Special Listing Condition Standard
Read Less Info
Want to know what your home might be worth? Contact us for a FREE valuation!

Our team is ready to help you sell your home for the highest possible price ASAP

Bought with Charlotte Savoy • Keller Williams Integrity

"My job is to find and attract mastery-based agents to the office, protect the culture, and make sure everyone is happy! "

