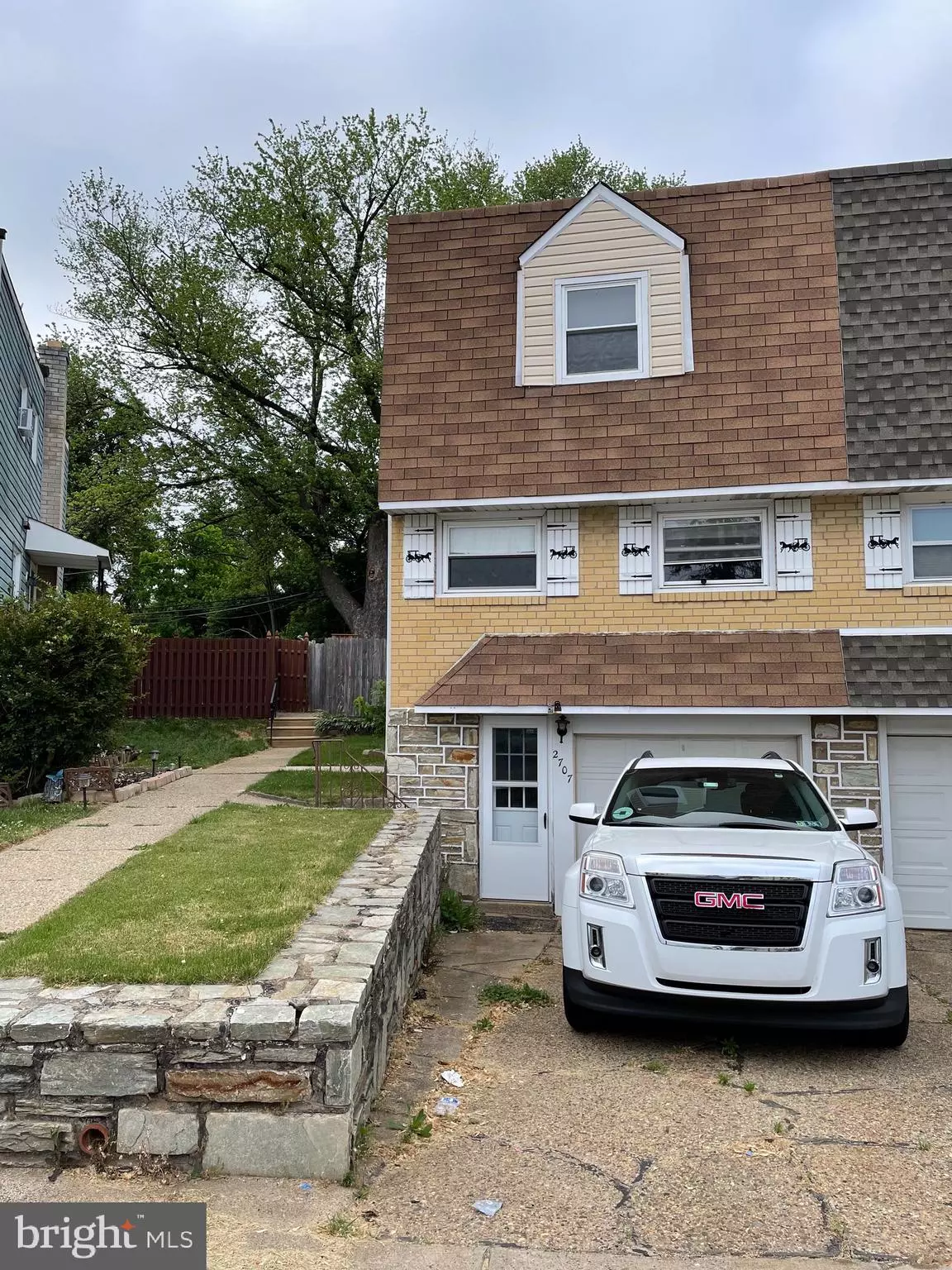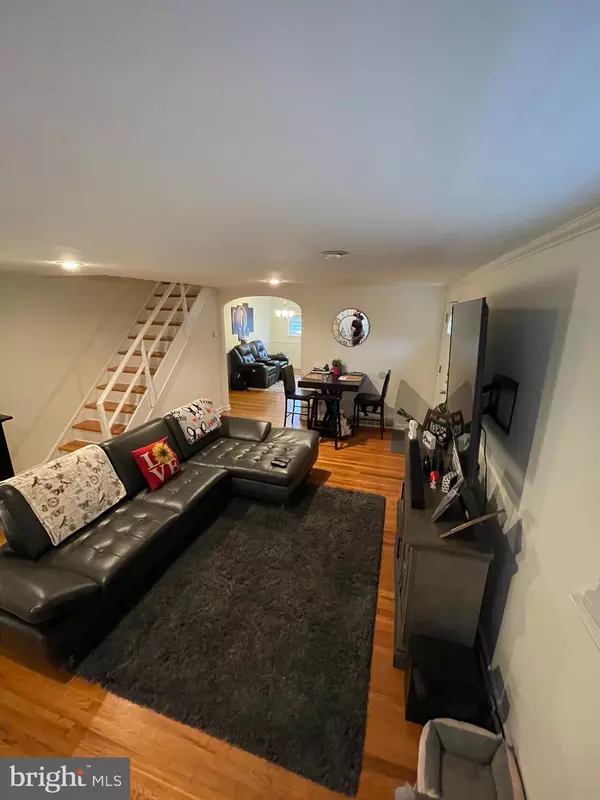$260,000
$259,900
For more information regarding the value of a property, please contact us for a free consultation.
3 Beds
2 Baths
1,152 SqFt
SOLD DATE : 07/30/2021
Key Details
Sold Price $260,000
Property Type Single Family Home
Sub Type Twin/Semi-Detached
Listing Status Sold
Purchase Type For Sale
Square Footage 1,152 sqft
Price per Sqft $225
Subdivision Pennypack
MLS Listing ID PAPH1025808
Sold Date 07/30/21
Style Side-by-Side
Bedrooms 3
Full Baths 2
HOA Y/N N
Abv Grd Liv Area 1,152
Originating Board BRIGHT
Year Built 1959
Annual Tax Amount $2,702
Tax Year 2021
Lot Size 4,365 Sqft
Acres 0.1
Lot Dimensions 37.00 x 125.43
Property Description
Welcome to 2707 Tremont St, located close to parks, playgrounds, shopping, I-95. If you're looking for a well maintained home, on a loop street, with a big backyard for entertainment, this is the one for you and your family to enjoy years to come . This property offers many features that we need today, living in Philly. When you drive up, you will notice a driveway with retaining wall and one car garage and an entrance to the basement in the front. As you walk up, you open the doors to a home full of natural lighting. Speaking of lighting, the living room and kitchen contain recessed lights. As you go through the archway you enter the dining room with a view to an updated kitchen with peninsula, above stove microwave, dishwasher, garbage disposal, lots of cabinet storage space and counter space. The whole first and second floor, except for the kitchen and the bathroom, you have hardwood floors and vinyl windows. The second floor consists of a beautiful updated bathroom, bathtub where you can just lay for hours and relax listening to your favorite tunes, podcasts or audio books. Your bedroom is spacious, has a lot of closet space and two windows. Basement door is just off of the dining room, when you go downstairs you will find a finished basement with a full bathroom, a clean spacious laundry, plenty of storage space, and a mechanical room. The basement is full of opportunity, you can use it as a guest bedroom, entertainment room, play room for the little ones, or you can finally purchase that treadmill that you keep telling yourself you're going to get and turn it into a workout room, it could be an office, like I said, the possibilities are vast. The backyard needs a paragraph for itself. From the living room, when you open the vinyl sliding glass doors and step outside into the covered porch area, you will enter your massive, fenced in backyard full of shade for relaxing gatherings, cookouts, even enjoying s'mores with family and friends. What I love about this backyard is that you can grill even when it's pouring rain outside, and also the deck to the pool. The liner needs to be replaced, but with that awesome deck, you can't ignore the fact that you will have an awesome pool and pool parties that will always be remembered in your memories decades to come. Pool is "as is" condition. You can turn the backyard into your paradise and enjoy every year, playing football, snowball fights, water gun fights. The shed can be used for storage for pool supplies and landscaping tools, ( it's "as is" condition). The roof has 3 year warranty, a rubber layer has recently been added for your peace of mind. The cooling system in the house is central air, the heating is also central, servicing the whole house. The windows are vinyl double hung windows. Schedule your showing today and don't miss out on the opportunity to own this beautiful well maintained house full of features on a loop street, it will not last long.
Location
State PA
County Philadelphia
Area 19136 (19136)
Zoning RSA3
Rooms
Basement Fully Finished
Interior
Hot Water Natural Gas
Heating Forced Air
Cooling Central A/C
Flooring Hardwood
Equipment Built-In Microwave, Dishwasher, Disposal, Oven/Range - Gas, Refrigerator
Furnishings No
Appliance Built-In Microwave, Dishwasher, Disposal, Oven/Range - Gas, Refrigerator
Heat Source Natural Gas
Exterior
Garage Garage - Rear Entry, Basement Garage
Garage Spaces 2.0
Pool Above Ground
Waterfront N
Water Access N
Roof Type Shingle,Rubber
Accessibility 2+ Access Exits
Attached Garage 1
Total Parking Spaces 2
Garage Y
Building
Story 3
Sewer Public Sewer
Water Public
Architectural Style Side-by-Side
Level or Stories 3
Additional Building Above Grade, Below Grade
New Construction N
Schools
Elementary Schools Robert B. Pollock School
Middle Schools Austin Meehan
High Schools Abraham Lincoln
School District The School District Of Philadelphia
Others
Senior Community No
Tax ID 571148900
Ownership Fee Simple
SqFt Source Assessor
Acceptable Financing Conventional, VA, FHA, Cash
Listing Terms Conventional, VA, FHA, Cash
Financing Conventional,VA,FHA,Cash
Special Listing Condition Standard
Read Less Info
Want to know what your home might be worth? Contact us for a FREE valuation!

Our team is ready to help you sell your home for the highest possible price ASAP

Bought with Heather Rossi • HomeSmart Realty Advisors

"My job is to find and attract mastery-based agents to the office, protect the culture, and make sure everyone is happy! "






