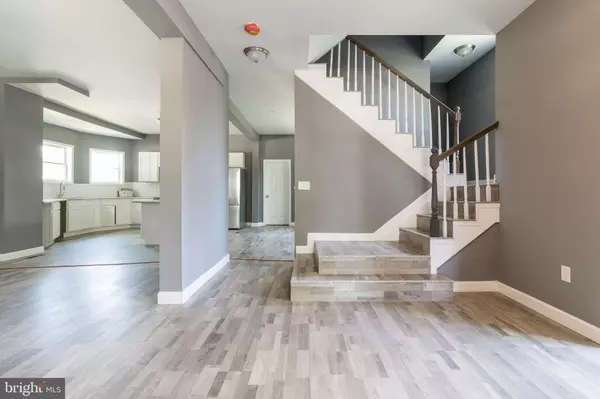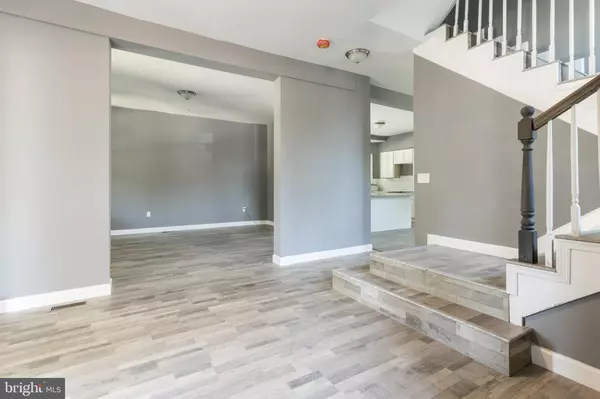$340,000
$300,000
13.3%For more information regarding the value of a property, please contact us for a free consultation.
3 Beds
4 Baths
2,182 SqFt
SOLD DATE : 02/25/2022
Key Details
Sold Price $340,000
Property Type Single Family Home
Sub Type Detached
Listing Status Sold
Purchase Type For Sale
Square Footage 2,182 sqft
Price per Sqft $155
Subdivision Garwyn Oaks
MLS Listing ID MDBA2010470
Sold Date 02/25/22
Style Colonial
Bedrooms 3
Full Baths 3
Half Baths 1
HOA Y/N N
Abv Grd Liv Area 2,182
Originating Board BRIGHT
Year Built 1920
Tax Year 2021
Lot Size 8,113 Sqft
Acres 0.19
Property Description
***Back on Market***
Rooted on a peaceful corner lot nearby Lake Ashburton, this newly renovated 3 bedroom, 3 1/2 bath home is a gem. The bright and open kitchen boasts granite countertops, subway tile backsplash, stainless steel appliances, and an oversized center island great for bar-style seating for additional prep space. The kitchen opens to the living room that is flooded with natural light from the many windows. Use the 3rd level as a 4th bedroom, playroom, or your very own dressing room.
Work from home? The large first floor home office offers a quiet space with added privacy. Recline on the wrap around porch after a long day and take in the views of the picturesque neighborhood with street lights, sidewalks, and mature trees.
Additional property highlights include ample storage space, large closets, new flooring, all new systems, and spa-like bathrooms with custom tile work, and even a soaking tub!
Property being sold AS-IS...The property does not have an AC condenser unit but has a new HVAC system.
Location
State MD
County Baltimore City
Zoning ZONING
Rooms
Other Rooms Bedroom 2, Bedroom 3, Kitchen, Game Room, Family Room, Basement, Foyer, Bedroom 1, Laundry, Office, Bathroom 1, Bathroom 2, Bathroom 3, Bonus Room, Half Bath
Basement Fully Finished
Interior
Interior Features Floor Plan - Open, Kitchen - Eat-In, Kitchen - Island, Soaking Tub, Store/Office, Upgraded Countertops, Walk-in Closet(s)
Hot Water Natural Gas
Heating Forced Air
Cooling None
Heat Source Natural Gas
Laundry Main Floor, Hookup
Exterior
Garage Other
Garage Spaces 2.0
Waterfront N
Water Access N
Accessibility None
Total Parking Spaces 2
Garage Y
Building
Story 4
Sewer No Septic System
Water Public
Architectural Style Colonial
Level or Stories 4
Additional Building Above Grade, Below Grade
New Construction N
Schools
School District Baltimore City Public Schools
Others
Senior Community No
Tax ID 0315252841 005
Ownership Fee Simple
SqFt Source Estimated
Acceptable Financing Cash, FHA 203(k), Other, Conventional
Listing Terms Cash, FHA 203(k), Other, Conventional
Financing Cash,FHA 203(k),Other,Conventional
Special Listing Condition Standard
Read Less Info
Want to know what your home might be worth? Contact us for a FREE valuation!

Our team is ready to help you sell your home for the highest possible price ASAP

Bought with Drusilla Yokum • Coldwell Banker Realty

"My job is to find and attract mastery-based agents to the office, protect the culture, and make sure everyone is happy! "






