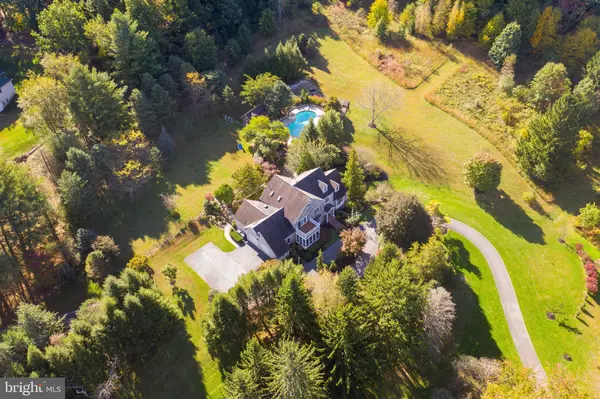$849,900
$895,000
5.0%For more information regarding the value of a property, please contact us for a free consultation.
5 Beds
6 Baths
5,169 SqFt
SOLD DATE : 01/22/2021
Key Details
Sold Price $849,900
Property Type Single Family Home
Sub Type Detached
Listing Status Sold
Purchase Type For Sale
Square Footage 5,169 sqft
Price per Sqft $164
Subdivision Hessian Pines
MLS Listing ID PABK365192
Sold Date 01/22/21
Style Contemporary,Traditional
Bedrooms 5
Full Baths 4
Half Baths 2
HOA Y/N N
Abv Grd Liv Area 3,869
Originating Board BRIGHT
Year Built 1992
Annual Tax Amount $10,137
Tax Year 2020
Lot Size 13.210 Acres
Acres 13.21
Lot Dimensions 0.00 x 0.00
Property Description
Architectural Stone on 13+ Acres Despite the natural privacy of a breathtaking 13-acre wooded lot and long winding driveway entry, this stunning home boasts unrivaled curb appeal with stone and vinyl siding, meticulous landscaping, and circular front driveway. Make your way up the brick walkway to your columned, covered front entry and into the statement-making, 3-story tiled foyer. Immediately to your right is the best room in the house: a massive family room with soaring vaulted ceilings featuring exposed wooden beams, skylights and large windows revealing your beautiful backyard, wood flooring, and an incredible, ceiling-height stone fireplace. Step up through the oversized arched doorway to the open kitchen with a large breakfast area and double glass door walkout to the back patio. The chef of the family will love the large, eat-in center island, walk-in pantry, stone backsplash, gas cooktop, and built-in desk area. Also on the main level is the elegant dining room with crown molding, large glass door walkout to the front, screened-in porch and decorative columned pass through with hardwood flooring flowing into the living room thats brightened by large front windows. Enjoy the bonus of a first floor office or in-law option with a private full bath, back staircase and powder room, while downstairs, the cozy, yet sprawling finished basement is warmed by another impressive stone gas fireplace and carpeting, plus tons of storage and walkout to the side yard. Upstairs the Master Suite is enhanced by glass door access to a private balcony, large walk-in closet, dressing area, private office, and luxury tiled bath with His & Her vanity, decorative glass walk-in shower, and soaking tub under a bright skylight. Two additional bedrooms, sharing a Jack and Jill bath are also on the second floor, while the third level offers another bedroom option with spacious layout, unique vaulted ceiling, carpeting, and private full bath. Get lost in the calming serenity of your backyard oasis from your sprawling brick patio with gorgeous koi pond, surrounding stone walls and babbling creek, and relax by your solar-heated pool with diving board and small storage pool house with covered seating area and enclosed by a large flat yard with wooded privacy.
Location
State PA
County Berks
Area Cumru Twp (10239)
Zoning RESIDENTIAL
Rooms
Other Rooms Living Room, Dining Room, Primary Bedroom, Bedroom 2, Bedroom 3, Bedroom 4, Kitchen, Family Room, Basement, In-Law/auPair/Suite, Laundry, Office, Screened Porch
Basement Full, Daylight, Full, Fully Finished, Heated, Outside Entrance, Walkout Level, Windows
Main Level Bedrooms 1
Interior
Interior Features Attic, Bar, Built-Ins, Butlers Pantry, Carpet, Cedar Closet(s), Ceiling Fan(s), Central Vacuum, Crown Moldings, Entry Level Bedroom, Exposed Beams, Family Room Off Kitchen, Floor Plan - Open, Formal/Separate Dining Room, Kitchen - Eat-In, Kitchen - Island, Kitchen - Table Space, Primary Bath(s), Recessed Lighting, Skylight(s), Upgraded Countertops, Walk-in Closet(s), Water Treat System, Wet/Dry Bar, Window Treatments, Wood Floors
Hot Water Natural Gas
Heating Forced Air, Zoned
Cooling Central A/C, Zoned
Flooring Carpet, Ceramic Tile, Hardwood, Laminated
Fireplaces Number 2
Fireplaces Type Gas/Propane, Stone
Equipment Built-In Microwave, Cooktop, Dishwasher, Oven - Self Cleaning, Oven - Single, Oven - Wall, Oven/Range - Gas, Stainless Steel Appliances, Water Conditioner - Owned, Water Heater
Fireplace Y
Window Features Bay/Bow,Skylights
Appliance Built-In Microwave, Cooktop, Dishwasher, Oven - Self Cleaning, Oven - Single, Oven - Wall, Oven/Range - Gas, Stainless Steel Appliances, Water Conditioner - Owned, Water Heater
Heat Source Natural Gas
Laundry Upper Floor
Exterior
Exterior Feature Balcony, Patio(s), Porch(es), Screened
Garage Built In, Garage - Side Entry, Garage Door Opener, Inside Access
Garage Spaces 6.0
Fence Wire
Pool In Ground, Solar Heated
Waterfront N
Water Access N
Roof Type Asphalt,Pitched,Shingle
Accessibility None
Porch Balcony, Patio(s), Porch(es), Screened
Road Frontage Boro/Township
Parking Type Attached Garage, Driveway
Attached Garage 2
Total Parking Spaces 6
Garage Y
Building
Lot Description Front Yard, Landscaping, Open, Partly Wooded, Private, Rear Yard, SideYard(s)
Story 3
Foundation Block
Sewer On Site Septic
Water Well
Architectural Style Contemporary, Traditional
Level or Stories 3
Additional Building Above Grade, Below Grade
Structure Type 9'+ Ceilings,Vaulted Ceilings
New Construction N
Schools
School District Governor Mifflin
Others
Senior Community No
Tax ID 39-5304-02-98-6682
Ownership Fee Simple
SqFt Source Assessor
Security Features Security System
Acceptable Financing Cash, Conventional, VA
Listing Terms Cash, Conventional, VA
Financing Cash,Conventional,VA
Special Listing Condition Standard
Read Less Info
Want to know what your home might be worth? Contact us for a FREE valuation!

Our team is ready to help you sell your home for the highest possible price ASAP

Bought with Megan C Hansen • Keller Williams Platinum Realty

"My job is to find and attract mastery-based agents to the office, protect the culture, and make sure everyone is happy! "






