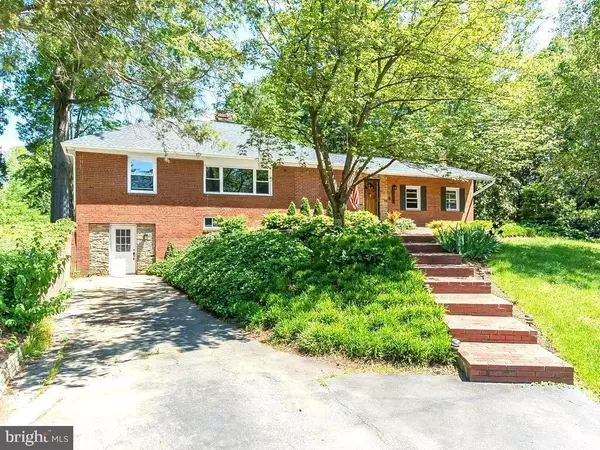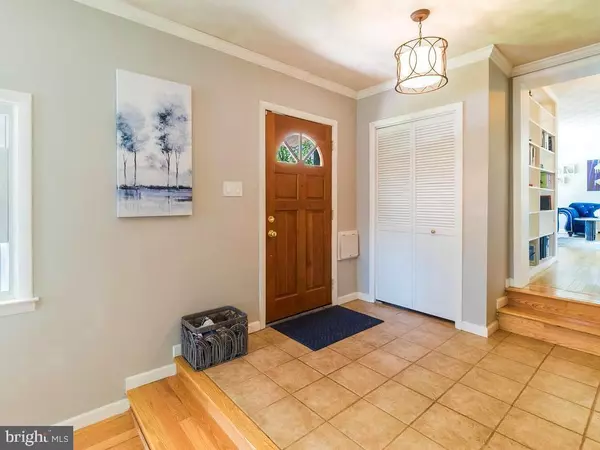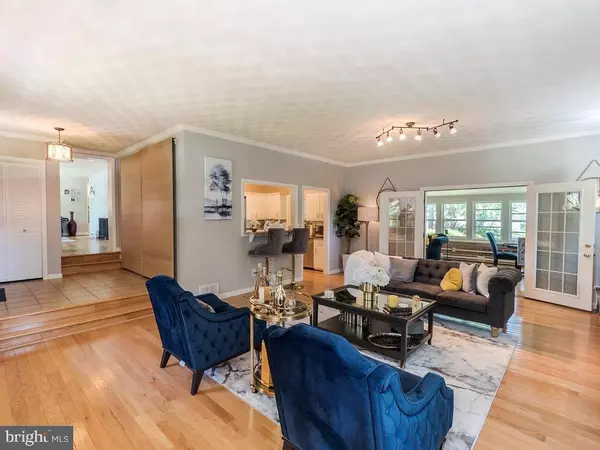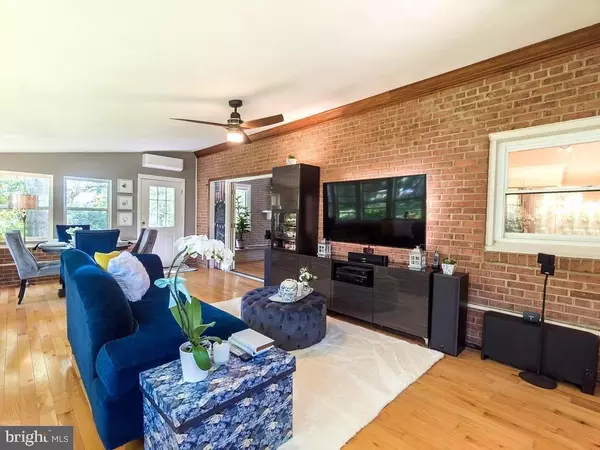$694,900
$694,900
For more information regarding the value of a property, please contact us for a free consultation.
4 Beds
2 Baths
2,625 SqFt
SOLD DATE : 08/23/2021
Key Details
Sold Price $694,900
Property Type Single Family Home
Sub Type Detached
Listing Status Sold
Purchase Type For Sale
Square Footage 2,625 sqft
Price per Sqft $264
Subdivision Mt Vernon Terrace
MLS Listing ID VAFX2000706
Sold Date 08/23/21
Style Ranch/Rambler
Bedrooms 4
Full Baths 2
HOA Y/N N
Abv Grd Liv Area 1,650
Originating Board BRIGHT
Year Built 1953
Annual Tax Amount $5,378
Tax Year 2020
Lot Size 0.594 Acres
Acres 0.59
Property Description
Great location next to Ft Belvoir. This rambler model on a flat lot with the water within view. Over half an acre on. a private treed lot. Brick sidewalk leads to the patio at the entrance of the house. Large family room with large fireplace. Sunroom addition on the back with lots of windows for natural light. Living room with featured accent wall. 3 bedrooms on the main floor. Separate laundry room with door to the back patio. Basement has a full bath, large recreation area. Also finished space for a home office and a large storage room. Back yard with brick patio. Shed on the side home.Home is located on a corner lot with 2 driveways for ample parking. Home resides on George Washington's Union Farm. Route one expansion in the works currently. Many great places within a short distance of this home. Just 2 miles away is Mount Vernon, Old Town is 10 miles away, a few short feet away from the Potomac River and 19 mile bike path is being finished running along old town and over to Memorial Bridge.
Location
State VA
County Fairfax
Zoning 120
Rooms
Other Rooms Living Room, Primary Bedroom, Sitting Room, Bedroom 2, Bedroom 3, Kitchen, Game Room, Family Room, Foyer, Bedroom 1, Sun/Florida Room, Laundry, Storage Room
Basement Connecting Stairway, Front Entrance, Full, Fully Finished, Outside Entrance
Main Level Bedrooms 3
Interior
Interior Features Breakfast Area, Built-Ins, Combination Dining/Living, Crown Moldings, Entry Level Bedroom, Recessed Lighting, Upgraded Countertops, Wainscotting, Window Treatments, Wood Floors
Hot Water Electric
Heating Forced Air
Cooling Central A/C, Ceiling Fan(s)
Flooring Hardwood
Fireplaces Number 2
Fireplaces Type Gas/Propane, Screen
Equipment Dishwasher, Disposal, Dryer, Icemaker, Oven/Range - Gas, Range Hood, Refrigerator, Washer
Fireplace Y
Appliance Dishwasher, Disposal, Dryer, Icemaker, Oven/Range - Gas, Range Hood, Refrigerator, Washer
Heat Source Oil
Laundry Main Floor
Exterior
Exterior Feature Patio(s), Brick
Garage Spaces 4.0
Utilities Available Cable TV Available, Phone, Under Ground
Water Access N
Accessibility None
Porch Patio(s), Brick
Total Parking Spaces 4
Garage N
Building
Lot Description Backs to Trees, Corner
Story 2
Sewer Public Sewer
Water Public
Architectural Style Ranch/Rambler
Level or Stories 2
Additional Building Above Grade, Below Grade
Structure Type Dry Wall
New Construction N
Schools
Elementary Schools Washington Mill
Middle Schools Whitman
High Schools Mount Vernon
School District Fairfax County Public Schools
Others
Senior Community No
Tax ID 1103 05B 0007A
Ownership Fee Simple
SqFt Source Assessor
Acceptable Financing Cash, Conventional, FHA, VA
Horse Property N
Listing Terms Cash, Conventional, FHA, VA
Financing Cash,Conventional,FHA,VA
Special Listing Condition Standard
Read Less Info
Want to know what your home might be worth? Contact us for a FREE valuation!

Our team is ready to help you sell your home for the highest possible price ASAP

Bought with Tracy L Vitali • Coldwell Banker Realty
"My job is to find and attract mastery-based agents to the office, protect the culture, and make sure everyone is happy! "






