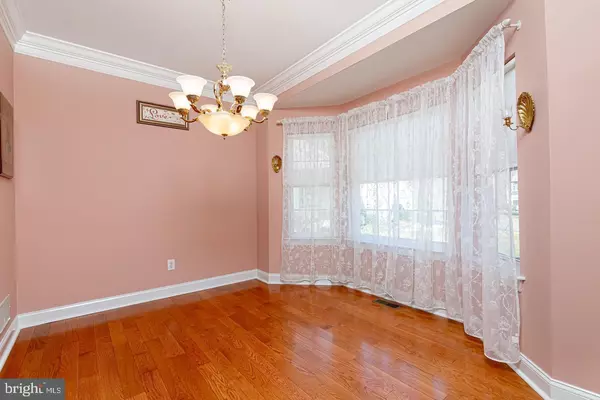$327,400
$344,900
5.1%For more information regarding the value of a property, please contact us for a free consultation.
2 Beds
3 Baths
2,180 SqFt
SOLD DATE : 09/18/2020
Key Details
Sold Price $327,400
Property Type Single Family Home
Sub Type Detached
Listing Status Sold
Purchase Type For Sale
Square Footage 2,180 sqft
Price per Sqft $150
Subdivision Belmont
MLS Listing ID PADE522308
Sold Date 09/18/20
Style Cape Cod
Bedrooms 2
Full Baths 2
Half Baths 1
HOA Fees $230/mo
HOA Y/N Y
Abv Grd Liv Area 2,180
Originating Board BRIGHT
Year Built 2006
Annual Tax Amount $7,848
Tax Year 2019
Lot Dimensions 0.00 x 0.00
Property Description
Welcome to Belmont !! Garnet Valley's Premier 55plus Single Family Community!! This home has been Lovingly Maintained and Beautifully Upgraded by the Original Owners., located in the back of the community on a secluded cul-de-sac lot with views of wooded Open Space. This Sun Filled, Open Floorplan is Special from the moment you enter the Two Story Foyer, Great Room boasts a Fireplace with Limestone Surround and Williamsburg Mantel, Through Over sized Anderson French Doors is the Fabulous Sun Room with Vaulted Cedar Wood Ceiling , Backdrop Lighting and Walls of Double Hung Windows with Transoms. Custom Kitchen with Ample 42" Maple Cabinetry, Spectacular Granite Counters and Raised Granite Breakfast Bar, Gas Cooking (!!) and Ceramic Tile Back Splash , Dining Room w/Boxed Bay Window and 5' Crown Molding and Chair Rail. Double Doors open to the Spacious First Floor Master Suite w/Walk-In Closet and additional Double Closets, Full Bath with Double Vanity and Walk-in Shower. the Laundry Room and Powder Room complete the First Floor. The Second Floor is a Perfect Guest Suite with Large Loft, Bedroom w/Double Closet, & Recently Upgraded Full Bath. Gleaming Hardwood throughout the Main Floor, Upgraded Architectural Lighting Fixtures and Ceiling Fans as Well as Plenty of Recessed Lighting, Beautiful Plantation Shutters, New Carpet (2019) throughout Second Floor, Full Insulated Basement with High Ceilings . Two Car Garage with Additional Off Street Parking. This home is convenient to EVERYTHING!!Minutes to Delaware Tax Free Shopping, 15 minutes to downtown Wilmington, 20 minutes to PHL, 35 minutes to Downtown Philadelphia. Easy access to Route 95 and the Blue Route. Brandywine River Museum , Longwood Gardens and Winterthur all close by. Hiking and Biking along the Brandywine River and Beaver Valley is moments away.
Location
State PA
County Delaware
Area Bethel Twp (10403)
Zoning R10
Rooms
Other Rooms Dining Room, Primary Bedroom, Kitchen, Bedroom 1, 2nd Stry Fam Rm, Sun/Florida Room, Great Room, Laundry, Primary Bathroom, Full Bath, Half Bath
Basement Full
Main Level Bedrooms 1
Interior
Interior Features Chair Railings, Crown Moldings, Entry Level Bedroom, Floor Plan - Open, Kitchen - Gourmet, Primary Bath(s), Recessed Lighting, Walk-in Closet(s), Window Treatments, Wood Floors
Hot Water Electric
Heating Forced Air
Cooling Central A/C
Flooring Hardwood
Fireplaces Number 1
Fireplaces Type Gas/Propane
Equipment Built-In Range, Dishwasher, Oven/Range - Gas
Fireplace Y
Window Features Double Hung,Double Pane,Transom,Vinyl Clad
Appliance Built-In Range, Dishwasher, Oven/Range - Gas
Heat Source Natural Gas
Laundry Main Floor
Exterior
Parking Features Garage Door Opener
Garage Spaces 2.0
Amenities Available Club House, Common Grounds, Gated Community
Water Access N
View Garden/Lawn, Trees/Woods
Roof Type Asphalt
Accessibility None
Attached Garage 2
Total Parking Spaces 2
Garage Y
Building
Lot Description Backs - Open Common Area, Backs to Trees, Front Yard, Level, SideYard(s)
Story 1.5
Sewer Public Sewer
Water Public
Architectural Style Cape Cod
Level or Stories 1.5
Additional Building Above Grade, Below Grade
New Construction N
Schools
School District Garnet Valley
Others
Pets Allowed Y
Senior Community Yes
Age Restriction 55
Tax ID 03-00-00606-08
Ownership Fee Simple
SqFt Source Assessor
Acceptable Financing Cash, Conventional, FHA, VA
Listing Terms Cash, Conventional, FHA, VA
Financing Cash,Conventional,FHA,VA
Special Listing Condition Standard
Pets Allowed No Pet Restrictions
Read Less Info
Want to know what your home might be worth? Contact us for a FREE valuation!

Our team is ready to help you sell your home for the highest possible price ASAP

Bought with Annette Gladys • United Real Estate

"My job is to find and attract mastery-based agents to the office, protect the culture, and make sure everyone is happy! "






