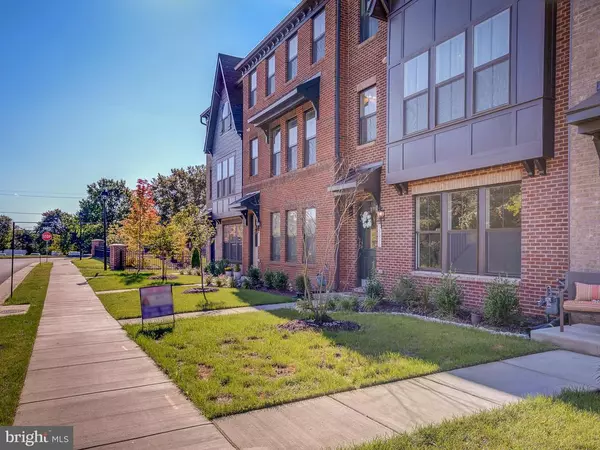$665,000
$665,000
For more information regarding the value of a property, please contact us for a free consultation.
3 Beds
4 Baths
2,045 SqFt
SOLD DATE : 11/24/2020
Key Details
Sold Price $665,000
Property Type Townhouse
Sub Type Interior Row/Townhouse
Listing Status Sold
Purchase Type For Sale
Square Footage 2,045 sqft
Price per Sqft $325
Subdivision None Available
MLS Listing ID VAFX1141502
Sold Date 11/24/20
Style Colonial
Bedrooms 3
Full Baths 2
Half Baths 2
HOA Fees $140/mo
HOA Y/N Y
Abv Grd Liv Area 2,045
Originating Board BRIGHT
Year Built 2019
Annual Tax Amount $1,716
Tax Year 2020
Lot Size 1,836 Sqft
Acres 0.04
Property Description
4 or 4 bedrooms if you deide to use the basment as a bedroom. s 42" flat panel Avalon Maple cabinets decorated knobs Granite counter tops with a stainless steel under mount sink Spacious kitchen designs with included island Recessed Lighting Stainless Steel GE Energy Star side-by-side refrigerator with ice maker & waterfilter Stainless Steel GE Energy Star Dishwasher with Front Controls GE Range 30" Wall-Mounted Vent Hood GE Profile Series 2.2 Cu. Ft. Built-In Sensor Microwave Oven. LUXURY INTERIORS 9 ceilings on first three levels. Stained Oak handrails with white square painted pickets LED recessed lighting Trim package to include. window and door casing Two panel smooth texture interior doorsDELUXE BATHS Pedestal sink in powder room (per plan) Granite countertops with under mount oval bowls in Owner's Bath Luxury Owners bath with walk-in shower with seat (per plan) Back saver vanities in ALL BATHS Cultured marble counter tops with recessed oval bowls in secondary baths 13" x 13" hand laid ceramic floor tile and 8" x 10" wall tile in Master Bath andSecondary Bath.FLOORING 3 1/4 Engineered Hardwood Flooring in Gourmet Kitchen & Dining Room,Powder Room and Great Room (per plan) 13" x 13" Hand Laid Level 1 Ceramic Tile in Foyer (per plan) Wall-to-wall stain resistant carpet by Shaw Low maintenance resilient flooring in the Laundry Room. Photos are for the model home which have the same floor plan but not the wall colors cabnit color is same as the wood floors.
Location
State VA
County Fairfax
Zoning 212
Rooms
Other Rooms Living Room, Dining Room
Basement Daylight, Full
Main Level Bedrooms 3
Interior
Hot Water Natural Gas
Cooling Central A/C
Heat Source Natural Gas
Exterior
Parking Features Basement Garage, Garage - Rear Entry, Garage Door Opener
Garage Spaces 2.0
Water Access N
Roof Type Architectural Shingle
Accessibility None
Attached Garage 2
Total Parking Spaces 2
Garage Y
Building
Story 3
Sewer Public Sewer
Water Public
Architectural Style Colonial
Level or Stories 3
Additional Building Above Grade, Below Grade
New Construction N
Schools
School District Fairfax County Public Schools
Others
Senior Community No
Tax ID 0344 26 0014
Ownership Fee Simple
SqFt Source Assessor
Special Listing Condition Standard
Read Less Info
Want to know what your home might be worth? Contact us for a FREE valuation!

Our team is ready to help you sell your home for the highest possible price ASAP

Bought with Megan Thiel • Long & Foster Real Estate, Inc.

"My job is to find and attract mastery-based agents to the office, protect the culture, and make sure everyone is happy! "






