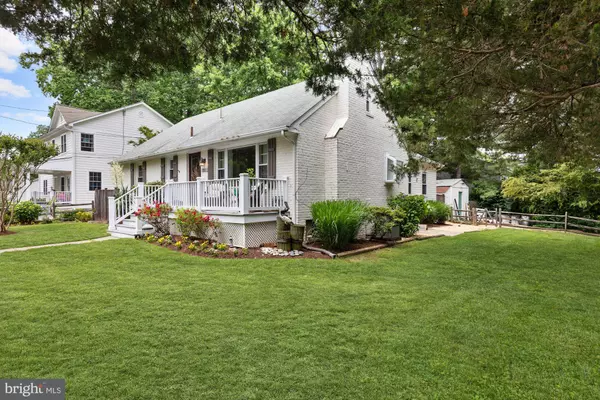$540,000
$549,900
1.8%For more information regarding the value of a property, please contact us for a free consultation.
4 Beds
2 Baths
2,469 SqFt
SOLD DATE : 07/30/2020
Key Details
Sold Price $540,000
Property Type Single Family Home
Sub Type Detached
Listing Status Sold
Purchase Type For Sale
Square Footage 2,469 sqft
Price per Sqft $218
Subdivision Oakland Terrace
MLS Listing ID MDMC710828
Sold Date 07/30/20
Style Ranch/Rambler
Bedrooms 4
Full Baths 1
Half Baths 1
HOA Y/N N
Abv Grd Liv Area 1,956
Originating Board BRIGHT
Year Built 1951
Annual Tax Amount $5,365
Tax Year 2019
Lot Size 8,205 Sqft
Acres 0.19
Property Description
Many new upgrades have recently been completed to this charming light-filled rambler in the popular Oakland Terrace neighborhood. The home has a new (May 2020) high efficiency HVAC system ($14K), which includes a new split system in the beautifully renovated upper level which features a bedroom and sitting room. Enjoy lounging on the front porch admiring the beautiful landscaping and gardens in the fully-fenced yard or dining al fresco on the private deck in the back yard. The living room features a handsome woodburning fireplace which is surrounded by built-in bookcases. The upgraded kitchen includes top of the line stainless steel appliances, a greenhouse window, granite counters, under cabinet lighting, and lots of storage space. A wonderful great room addition, open to the kitchen, boasts a dining room and family room with designer tile and hardwood floors, cathedral ceiling with dual ceiling fans, recessed lights, built-in storage shelves, and French doors that open to the deck. The main level also features 3 bedrooms and one full bath. The upper level completely renovated May 2020 has a fourth bedroom, sitting room, recessed lighting, new windows and new carpet. The lower level includes a very large recreation room, laundry room, and utility room with workshop and storage space. The property also features off-street parking and a storage shed. A superb location close to the neighborhood schools, parks, shopping, restaurants, libraries, public transportation and much more! Please note: the hardwood floors (except family room which are new), will be refinished and stained areas replaced as soon as seller vacates.
Location
State MD
County Montgomery
Zoning R60
Rooms
Other Rooms Living Room, Primary Bedroom, Sitting Room, Bedroom 2, Bedroom 3, Bedroom 4, Kitchen, Great Room, Laundry, Recreation Room, Utility Room, Bathroom 1
Basement Full, Outside Entrance, Partially Finished, Walkout Stairs, Workshop
Main Level Bedrooms 3
Interior
Interior Features Built-Ins, Carpet, Ceiling Fan(s), Crown Moldings, Entry Level Bedroom, Family Room Off Kitchen, Floor Plan - Open, Recessed Lighting, Wood Floors
Hot Water Natural Gas
Heating Forced Air, Heat Pump(s)
Cooling Central A/C
Flooring Hardwood, Ceramic Tile, Carpet
Fireplaces Number 1
Equipment Oven/Range - Gas, Range Hood, Refrigerator, Stainless Steel Appliances, Washer, Water Heater, Icemaker, Dryer - Electric, Disposal, Dishwasher
Window Features Energy Efficient,Vinyl Clad
Appliance Oven/Range - Gas, Range Hood, Refrigerator, Stainless Steel Appliances, Washer, Water Heater, Icemaker, Dryer - Electric, Disposal, Dishwasher
Heat Source Natural Gas, Electric
Laundry Basement
Exterior
Exterior Feature Deck(s), Porch(es)
Garage Spaces 2.0
Fence Fully
Water Access N
Roof Type Asphalt
Accessibility None
Porch Deck(s), Porch(es)
Total Parking Spaces 2
Garage N
Building
Lot Description Corner, Front Yard, Landscaping, Level, Private, Rear Yard
Story 3
Sewer Public Sewer
Water Public
Architectural Style Ranch/Rambler
Level or Stories 3
Additional Building Above Grade, Below Grade
New Construction N
Schools
School District Montgomery County Public Schools
Others
Senior Community No
Tax ID 161301136792
Ownership Fee Simple
SqFt Source Assessor
Security Features Smoke Detector
Special Listing Condition Standard
Read Less Info
Want to know what your home might be worth? Contact us for a FREE valuation!

Our team is ready to help you sell your home for the highest possible price ASAP

Bought with Lisa M Nasar • NextHome Envision
"My job is to find and attract mastery-based agents to the office, protect the culture, and make sure everyone is happy! "






