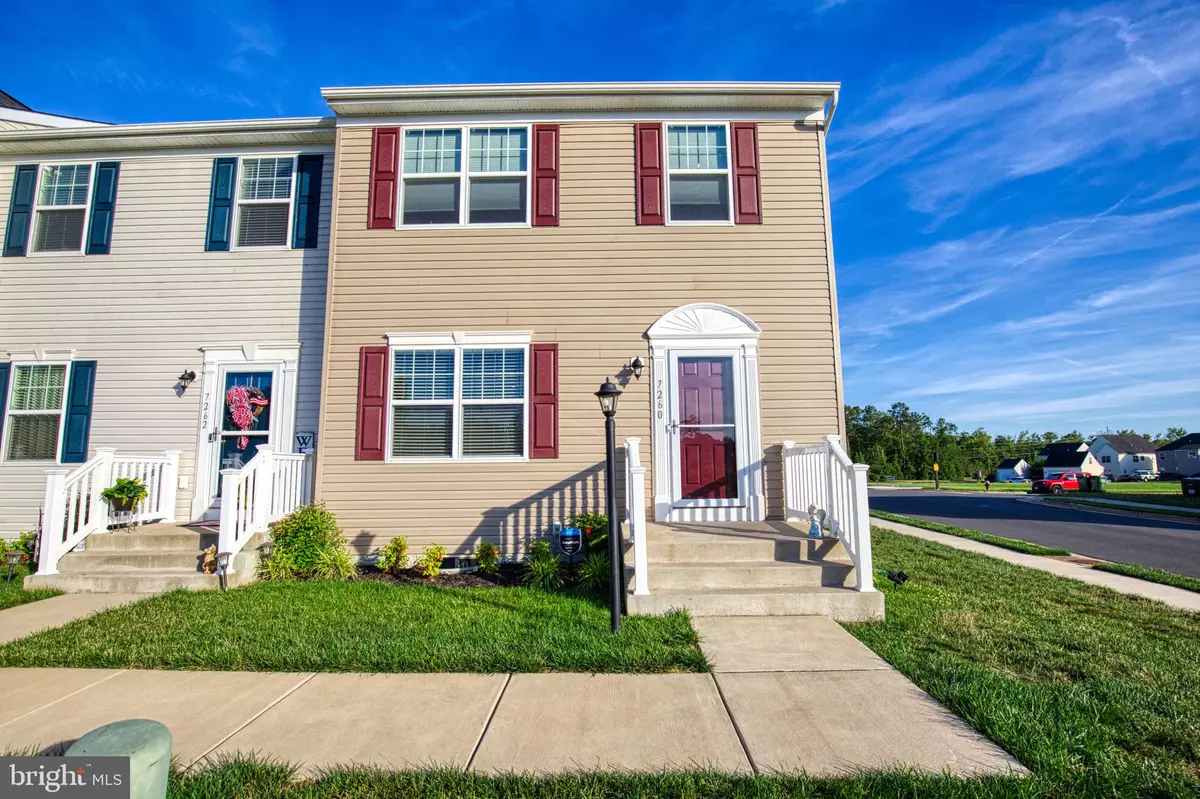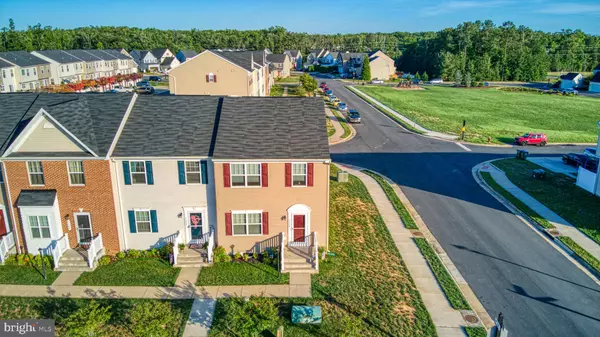$285,000
$285,900
0.3%For more information regarding the value of a property, please contact us for a free consultation.
4 Beds
4 Baths
2,288 SqFt
SOLD DATE : 09/17/2021
Key Details
Sold Price $285,000
Property Type Townhouse
Sub Type End of Row/Townhouse
Listing Status Sold
Purchase Type For Sale
Square Footage 2,288 sqft
Price per Sqft $124
Subdivision Pendleton
MLS Listing ID VACV124436
Sold Date 09/17/21
Style Craftsman
Bedrooms 4
Full Baths 3
Half Baths 1
HOA Fees $96/mo
HOA Y/N Y
Abv Grd Liv Area 1,540
Originating Board BRIGHT
Year Built 2019
Annual Tax Amount $1,828
Tax Year 2021
Lot Size 3,108 Sqft
Acres 0.07
Property Description
BEAUTIFUL END UNIT TOWNHOUSE - GOOD AS NEW!!! WHY BUILD WHEN YOU CAN HAVE A HOME READY TO GO? WAITING FOR NEW CONSTRUCTION WILL BE MORE EXPENSIVE. THIS TURN KEY BEAUTY FEATURES 4 SPACIOUS BEDROOMS AND 3.5 BATHS, HARDWOOD FLOORING, MODERN VINYL FLOORING, SPACIOUS BEDROOMS, GRANITE, STAINLESS STEEL APPLIANCES, PANTRY WITH LOTS OF FOOD SPACE FOR THE CHEF IN YOU, WASHER/DRYER LOCATED ON THE MAIN LEVEL, WONDERFUL RECREATION/GAMING AREA IN THE BASEMENT, 4TH BEDROOM TO CODE IS LOCATED IN THE BASEMENT, UPPER LEVEL CONSISTS OF 3 SPACIOUS BEDROOMS, PRIMARY BATH HAS SEPARATE SUNK IN TUB, SHOWER AND DOUBLE SINKS, THIS LOVELY HOME IS LOCATED IN THE PENDLETON GOLF COMMUNITY. HOME OWNERS GOLF FOR 1/2 PRICE, HOA SERVICES FRONT LAWN, EXTERIOR IS MAINTENANCE FREE VINYL THROUGHOUT., LESS WORK AND MORE TIME TO PLAY, CURBSIDE FRONT PARKING AND PRIVATE REAR PARKING IN DRIVEWAY. I LIKE THE LOCATION OF THIS PROPERTY AND THE ADDITIONAL SPACE THE CORNER LOT PROVIDES. CLOSE TO RESTAURANTS, SHOPPING, KINGS DOMINION, I95, LOCATED CENTRALLY TO FREDERICKSBURG AND RICHMOND. MINUTES FROM 95.
Location
State VA
County Caroline
Zoning PMUD
Rooms
Other Rooms Living Room, Bedroom 2, Bedroom 3, Bedroom 4, Kitchen, Bedroom 1, Recreation Room
Basement Full
Interior
Interior Features Ceiling Fan(s), Attic, Carpet, Floor Plan - Open, Walk-in Closet(s), Window Treatments
Hot Water Electric
Heating Heat Pump(s)
Cooling Ceiling Fan(s), Central A/C
Flooring Carpet, Hardwood, Vinyl
Equipment Built-In Microwave, Dishwasher, Disposal, Icemaker, Water Heater, Washer/Dryer Hookups Only, Stove, Refrigerator
Fireplace N
Appliance Built-In Microwave, Dishwasher, Disposal, Icemaker, Water Heater, Washer/Dryer Hookups Only, Stove, Refrigerator
Heat Source Electric
Exterior
Garage Spaces 2.0
Amenities Available Golf Course, Golf Course Membership Available, Common Grounds
Water Access N
View Garden/Lawn, Street, Trees/Woods
Accessibility Other
Total Parking Spaces 2
Garage N
Building
Lot Description Corner
Story 3
Sewer Public Sewer
Water Public
Architectural Style Craftsman
Level or Stories 3
Additional Building Above Grade, Below Grade
Structure Type 9'+ Ceilings,Cathedral Ceilings,Dry Wall
New Construction N
Schools
Elementary Schools Lewis And Clark
Middle Schools Caroline
High Schools Caroline
School District Caroline County Public Schools
Others
HOA Fee Include Management,Reserve Funds,Road Maintenance,Snow Removal,Trash
Senior Community No
Tax ID 52G1-2-121
Ownership Fee Simple
SqFt Source Assessor
Acceptable Financing USDA, FHA, VHDA, VA, Conventional
Listing Terms USDA, FHA, VHDA, VA, Conventional
Financing USDA,FHA,VHDA,VA,Conventional
Special Listing Condition Standard
Read Less Info
Want to know what your home might be worth? Contact us for a FREE valuation!

Our team is ready to help you sell your home for the highest possible price ASAP

Bought with Pamela M Scavongelli • Samson Properties

"My job is to find and attract mastery-based agents to the office, protect the culture, and make sure everyone is happy! "






