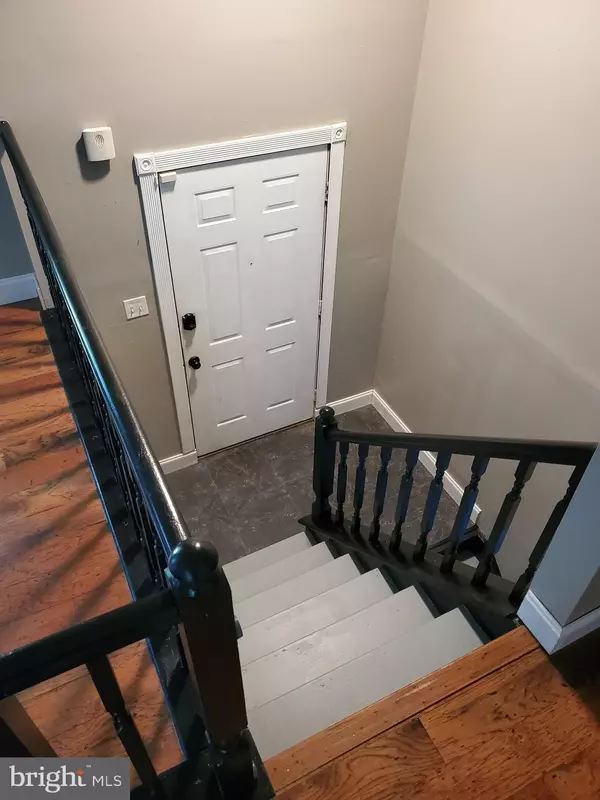$251,000
$234,900
6.9%For more information regarding the value of a property, please contact us for a free consultation.
3 Beds
2 Baths
2,279 SqFt
SOLD DATE : 10/30/2020
Key Details
Sold Price $251,000
Property Type Single Family Home
Sub Type Detached
Listing Status Sold
Purchase Type For Sale
Square Footage 2,279 sqft
Price per Sqft $110
Subdivision Hidden Forest
MLS Listing ID PACT516044
Sold Date 10/30/20
Style Bi-level,Colonial
Bedrooms 3
Full Baths 2
HOA Fees $21/qua
HOA Y/N Y
Abv Grd Liv Area 1,579
Originating Board BRIGHT
Year Built 1988
Annual Tax Amount $5,290
Tax Year 2020
Lot Size 8,899 Sqft
Acres 0.2
Lot Dimensions 0.00 x 0.00
Property Description
Welcome to 727 Morgan Drive W located in the popular Hidden Forest neighborhood at the end of a cul-de-sac. This charming home has been updated and well maintained. As soon as you enter the property you will experience a sense of love and feel at home. Walk up to the main level and you will find the living room that is perfect for home schooling or working from home. The eat-in kitchen offers stainless steel appliances and plenty of counter space for meal prepping and cooking. Walk through the kitchen and open the sliding doors which lead you to the deck. Enjoy barbequing on the deck while experiencing the scenic views. Have fun playing sports in the exterior of the property. There are 2 sizable bedrooms and closets on the main level with a full bath. You will appreciate all that the lower level has to offer. Have fun playing board games or watching tv in the family room which leads to the exterior of the property. There is a 3rd bedroom, and an additional room to use however you see fit along with a full bathroom. Recent updates include: New Roof (2020), Deck (2020), French Door (2020), Sliding Door (2020), Vinyl Plank Flooring (2020), Stainless Steel Appliances (2020), Fresh Paint (2020), Water Heater (2016) and HVAC (2015). Property will not last. Schedule your showing today, fall in love and make an offer. Property is conveniently located to restaurants, entertainment, shopping, hospitals and major routes.
Location
State PA
County Chester
Area Caln Twp (10339)
Zoning R2
Rooms
Other Rooms Living Room, Kitchen, Family Room
Basement Full
Main Level Bedrooms 2
Interior
Hot Water Electric
Heating Heat Pump(s)
Cooling Central A/C
Equipment Stainless Steel Appliances, Washer, Dryer
Fireplace N
Appliance Stainless Steel Appliances, Washer, Dryer
Heat Source Electric
Laundry Lower Floor
Exterior
Exterior Feature Deck(s)
Waterfront N
Water Access N
View Trees/Woods
Roof Type Shingle
Accessibility None
Porch Deck(s)
Garage N
Building
Story 2
Sewer Public Sewer
Water Public
Architectural Style Bi-level, Colonial
Level or Stories 2
Additional Building Above Grade, Below Grade
New Construction N
Schools
High Schools Coatesville Area Senior
School District Coatesville Area
Others
HOA Fee Include Common Area Maintenance,Snow Removal,Trash
Senior Community No
Tax ID 39-03H-0067
Ownership Fee Simple
SqFt Source Assessor
Acceptable Financing Cash, Conventional, FHA, VA
Listing Terms Cash, Conventional, FHA, VA
Financing Cash,Conventional,FHA,VA
Special Listing Condition Standard
Read Less Info
Want to know what your home might be worth? Contact us for a FREE valuation!

Our team is ready to help you sell your home for the highest possible price ASAP

Bought with Betty C Fennelly • Weichert Realtors

"My job is to find and attract mastery-based agents to the office, protect the culture, and make sure everyone is happy! "






