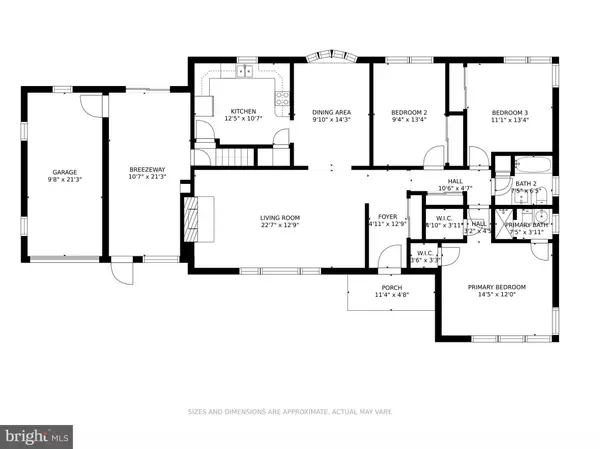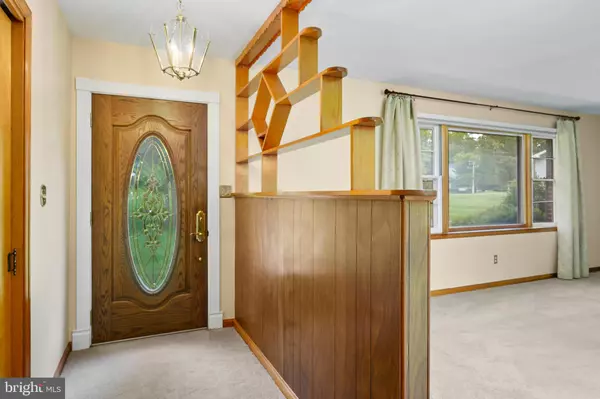$495,000
$499,900
1.0%For more information regarding the value of a property, please contact us for a free consultation.
3 Beds
3 Baths
2,488 SqFt
SOLD DATE : 08/24/2021
Key Details
Sold Price $495,000
Property Type Single Family Home
Sub Type Detached
Listing Status Sold
Purchase Type For Sale
Square Footage 2,488 sqft
Price per Sqft $198
Subdivision Mount Hebron
MLS Listing ID MDHW2000348
Sold Date 08/24/21
Style Ranch/Rambler
Bedrooms 3
Full Baths 3
HOA Y/N N
Abv Grd Liv Area 1,488
Originating Board BRIGHT
Year Built 1959
Annual Tax Amount $5,339
Tax Year 2020
Lot Size 0.926 Acres
Acres 0.93
Property Description
This custom built all brick rancher is being offered for sale by the original owner! Features include 3 bedrooms, 3 full baths, a 1-car garage plus the home rests on a rare .92-acre lot (twice the size of an average lot in the area). Relax in the spacious living room featuring a brick wood-burning fireplace and a large picture window which brightens the whole room! In the primary bedroom you will find a full bath and 2 walk-in closets. Share a meal with family and friends in the formal dining room illuminated by a large bow window. Hardwood floors can be found underneath the carpet on the main level which is also hi-lighted by natural wood trim. The sunroom/breezeway is just steps from the kitchen and offers additional space to eat or gather. The enormous lower level is mostly finished featuring a +/-850 square foot area which can be used for a multitude of purposes. You will love how relaxing this area is due to the generous number of windows and new neutral carpet. The room also features a bar and is just steps to a 3rd full bath and laundry area. A few additional items to note are the pull-down stairs to the attic, walkout from the lower level (with just a few steps), some fresh paint plus the seller is offering a 1-year Cinch Warranty! See it todayit is one of a kind!
Location
State MD
County Howard
Zoning R20
Rooms
Other Rooms Living Room, Dining Room, Primary Bedroom, Bedroom 2, Bedroom 3, Kitchen, Sun/Florida Room, Laundry, Recreation Room
Basement Daylight, Partial, Outside Entrance, Partially Finished, Rear Entrance, Walkout Stairs, Windows
Main Level Bedrooms 3
Interior
Interior Features Attic, Carpet, Ceiling Fan(s), Crown Moldings, Dining Area, Entry Level Bedroom, Floor Plan - Traditional, Formal/Separate Dining Room, Kitchen - Eat-In, Walk-in Closet(s), Wood Floors, Wet/Dry Bar
Hot Water Oil
Heating Baseboard - Hot Water, Radiant
Cooling Central A/C, Ceiling Fan(s)
Flooring Carpet, Hardwood, Slate
Fireplaces Number 1
Fireplaces Type Brick, Fireplace - Glass Doors
Equipment Dishwasher, Washer/Dryer Hookups Only, Refrigerator, Oven/Range - Electric
Furnishings No
Fireplace Y
Window Features Wood Frame,Storm
Appliance Dishwasher, Washer/Dryer Hookups Only, Refrigerator, Oven/Range - Electric
Heat Source Oil
Laundry Basement, Hookup
Exterior
Parking Features Garage - Front Entry, Garage Door Opener
Garage Spaces 1.0
Water Access N
Roof Type Architectural Shingle,Fiberglass
Street Surface Black Top
Accessibility Level Entry - Main
Road Frontage City/County
Attached Garage 1
Total Parking Spaces 1
Garage Y
Building
Lot Description Front Yard, Landscaping, Rear Yard, SideYard(s)
Story 2
Sewer Public Sewer
Water Public
Architectural Style Ranch/Rambler
Level or Stories 2
Additional Building Above Grade, Below Grade
New Construction N
Schools
School District Howard County Public School System
Others
Pets Allowed Y
Senior Community No
Tax ID 1402220504
Ownership Fee Simple
SqFt Source Assessor
Security Features Smoke Detector,Carbon Monoxide Detector(s)
Acceptable Financing Cash, Conventional
Horse Property N
Listing Terms Cash, Conventional
Financing Cash,Conventional
Special Listing Condition Standard
Pets Allowed Cats OK, Dogs OK
Read Less Info
Want to know what your home might be worth? Contact us for a FREE valuation!

Our team is ready to help you sell your home for the highest possible price ASAP

Bought with Lee S Moreno • Coldwell Banker Realty

"My job is to find and attract mastery-based agents to the office, protect the culture, and make sure everyone is happy! "






