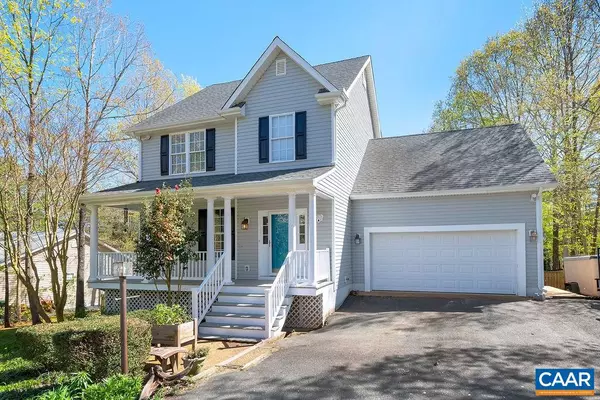$377,000
$349,900
7.7%For more information regarding the value of a property, please contact us for a free consultation.
4 Beds
4 Baths
2,935 SqFt
SOLD DATE : 06/28/2021
Key Details
Sold Price $377,000
Property Type Single Family Home
Sub Type Detached
Listing Status Sold
Purchase Type For Sale
Square Footage 2,935 sqft
Price per Sqft $128
Subdivision Lake Monticello
MLS Listing ID 616518
Sold Date 06/28/21
Style Colonial
Bedrooms 4
Full Baths 3
Half Baths 1
Condo Fees $800
HOA Fees $94/ann
HOA Y/N Y
Abv Grd Liv Area 2,029
Originating Board CAAR
Year Built 2004
Annual Tax Amount $2,662
Tax Year 2021
Lot Size 0.340 Acres
Acres 0.34
Property Description
Bring your fishing poles, canoes and kayaks because the Tufton fishing pond is right over the back yard fence from this delightfully upgraded and spacious home! Enjoy the water views from the 25 foot rear deck (just resurfaced!) or the charming balcony off of the owners suite on the second floor. You will LOVE the enormous kitchen featuring wood look tile plank floor, moveable center island, stainless appliances, extra large pantry and even a wine or coffee bar with a mini fridge. Upstairs are 4 bedrooms (all with bamboo flooring) including the owner's suite with double tray ceiling and a sliding door to the balcony, plus huge en-suite with a vaulted ceiling, whirlpool tub, separate shower and 2 closets. The walkout basement is fully finished and offers more space to entertain or for kids to spread out, plus another "bonus room", and a 3rd full bathroom. Other extras include a 2 car on grade garage, paved driveway, 2 newer heat pumps, screened porch, fenced back yard, full front porch, and gas fireplace. Don't delay!,Formica Counter,Maple Cabinets,Wood Cabinets,Fireplace in Family Room
Location
State VA
County Fluvanna
Zoning R-4
Rooms
Other Rooms Living Room, Dining Room, Primary Bedroom, Kitchen, Family Room, Foyer, Laundry, Bonus Room, Primary Bathroom, Full Bath, Half Bath, Additional Bedroom
Basement Fully Finished, Full, Heated, Interior Access, Outside Entrance, Walkout Level, Windows
Interior
Interior Features Walk-in Closet(s), WhirlPool/HotTub, Kitchen - Eat-In, Kitchen - Island, Pantry, Recessed Lighting, Primary Bath(s)
Heating Central, Heat Pump(s)
Cooling Central A/C, Heat Pump(s)
Flooring Bamboo, Carpet, Ceramic Tile, Wood
Fireplaces Number 1
Fireplaces Type Gas/Propane
Equipment Dryer, Washer/Dryer Hookups Only, Washer, Dishwasher, Oven/Range - Electric, Microwave, Refrigerator, Cooktop
Fireplace Y
Window Features Double Hung,Insulated,Low-E,Vinyl Clad
Appliance Dryer, Washer/Dryer Hookups Only, Washer, Dishwasher, Oven/Range - Electric, Microwave, Refrigerator, Cooktop
Heat Source None
Exterior
Exterior Feature Deck(s), Porch(es), Screened
Parking Features Other, Garage - Front Entry
Fence Other, Picket, Partially
Amenities Available Beach, Tot Lots/Playground, Security, Tennis Courts, Basketball Courts, Boat Ramp, Club House, Community Center, Dining Rooms, Lake, Meeting Room, Picnic Area, Swimming Pool, Soccer Field, Gated Community
View Other, Water, Trees/Woods
Roof Type Architectural Shingle
Farm Other
Accessibility None
Porch Deck(s), Porch(es), Screened
Garage Y
Building
Lot Description Landscaping, Level, Private, Open, Sloping
Story 2
Foundation Block
Sewer Public Sewer
Water Community
Architectural Style Colonial
Level or Stories 2
Additional Building Above Grade, Below Grade
Structure Type 9'+ Ceilings,Tray Ceilings
New Construction N
Schools
Elementary Schools Central
Middle Schools Fluvanna
High Schools Fluvanna
School District Fluvanna County Public Schools
Others
HOA Fee Include Insurance,Management,Reserve Funds,Road Maintenance,Snow Removal,Trash
Senior Community No
Ownership Other
Security Features Security System,Security Gate,Smoke Detector
Special Listing Condition Standard
Read Less Info
Want to know what your home might be worth? Contact us for a FREE valuation!

Our team is ready to help you sell your home for the highest possible price ASAP

Bought with ANGIE SHUPE • AVENUE REALTY, LLC

"My job is to find and attract mastery-based agents to the office, protect the culture, and make sure everyone is happy! "






