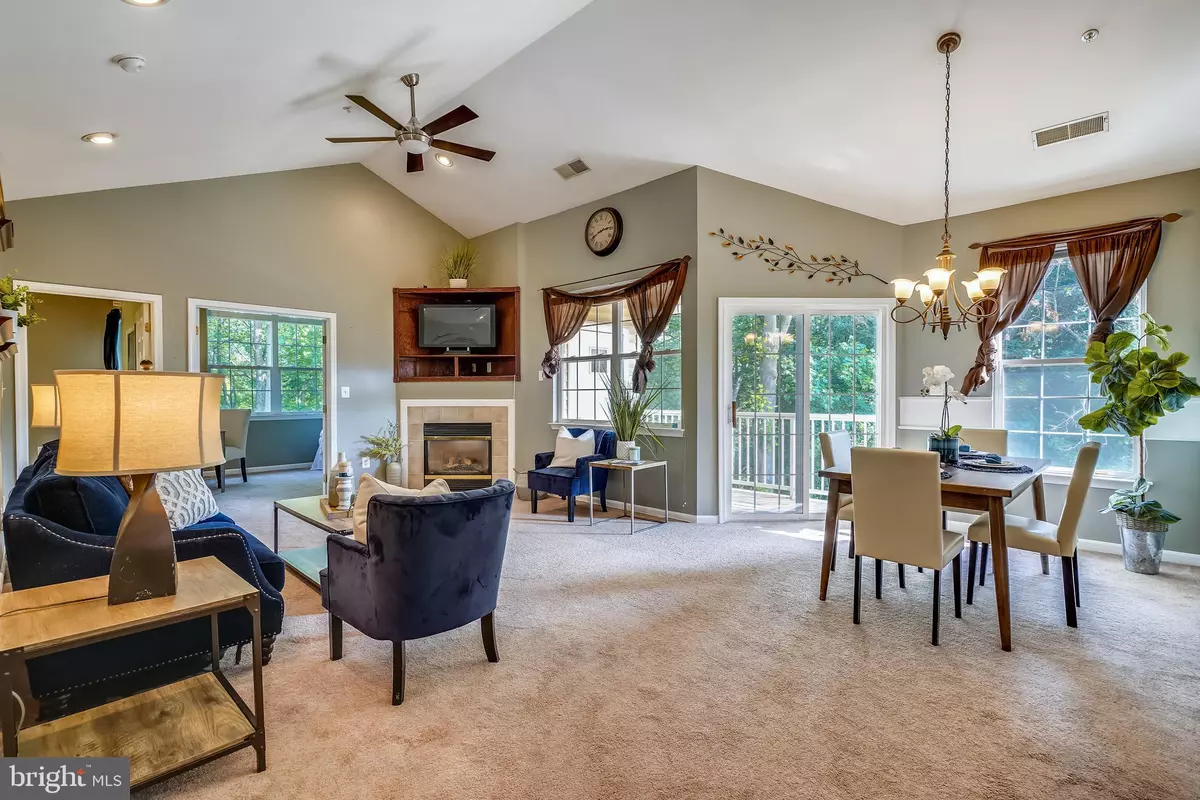$195,000
$189,900
2.7%For more information regarding the value of a property, please contact us for a free consultation.
2 Beds
2 Baths
1,400 SqFt
SOLD DATE : 09/15/2021
Key Details
Sold Price $195,000
Property Type Condo
Sub Type Condo/Co-op
Listing Status Sold
Purchase Type For Sale
Square Footage 1,400 sqft
Price per Sqft $139
Subdivision Hollington
MLS Listing ID MDBC2002810
Sold Date 09/15/21
Style Unit/Flat,Contemporary
Bedrooms 2
Full Baths 2
Condo Fees $298/mo
HOA Y/N N
Abv Grd Liv Area 1,400
Originating Board BRIGHT
Year Built 1997
Annual Tax Amount $2,882
Tax Year 2021
Property Description
Welcome to 5004 Willow Branch Way! This spacious, open concept penthouse condominium is the largest unit in the community with 1400 square feet of living space, including two bedrooms, two full baths, and a den. Featuring vaulted ceilings, a gas fireplace and lofty windows allowing for lots of natural light. Balcony with private and wooded views. Stainless steel appliances and recently updated kitchen flooring. Primary bedroom boasts en-suite bath and ample closet space. Washer & dryer in unit. Community amenities include multiple pools, dog park, playground, tennis courts, and access to scenic hiking and biking trails at Soldiers Delight. Convenient to The Metro at Owings Mills Station and numerous other commuter routes including I-795, I-695, and MD-140. Enjoy all that Owings Mills has to offer as well as Pikesville, Reisterstown, Towson, and more! Countless shopping, dining, and entertainment options nearby including Mill Station, AMC/IMAX Theater, Valley Centre, Saint Thomas Shopping Center, Garrison Forest Plaza, and Festival at Woodholme.
Location
State MD
County Baltimore
Zoning DR 10.5
Rooms
Main Level Bedrooms 2
Interior
Interior Features Breakfast Area, Combination Dining/Living, Kitchen - Country, Kitchen - Table Space
Hot Water Natural Gas
Heating Forced Air
Cooling Central A/C
Fireplaces Number 1
Fireplaces Type Gas/Propane
Equipment Washer, Dryer, Built-In Microwave, Dishwasher, Oven/Range - Gas, Refrigerator
Fireplace Y
Appliance Washer, Dryer, Built-In Microwave, Dishwasher, Oven/Range - Gas, Refrigerator
Heat Source Natural Gas
Laundry Washer In Unit, Dryer In Unit
Exterior
Exterior Feature Balcony
Amenities Available Common Grounds, Jog/Walk Path, Pool - Outdoor, Tennis Courts, Tot Lots/Playground
Water Access N
Accessibility None
Porch Balcony
Garage N
Building
Story 1
Unit Features Garden 1 - 4 Floors
Sewer Public Sewer
Water Public
Architectural Style Unit/Flat, Contemporary
Level or Stories 1
Additional Building Above Grade, Below Grade
Structure Type Cathedral Ceilings
New Construction N
Schools
Elementary Schools New Town
Middle Schools Deer Park Middle Magnet School
High Schools New Town
School District Baltimore County Public Schools
Others
Pets Allowed Y
HOA Fee Include Common Area Maintenance,Snow Removal,Trash,Water
Senior Community No
Tax ID 04042300000227
Ownership Condominium
Acceptable Financing Conventional, Cash
Listing Terms Conventional, Cash
Financing Conventional,Cash
Special Listing Condition Standard
Pets Description Case by Case Basis
Read Less Info
Want to know what your home might be worth? Contact us for a FREE valuation!

Our team is ready to help you sell your home for the highest possible price ASAP

Bought with Veronica Morton-Boulware • Kemp & Associates Real Estate

"My job is to find and attract mastery-based agents to the office, protect the culture, and make sure everyone is happy! "






