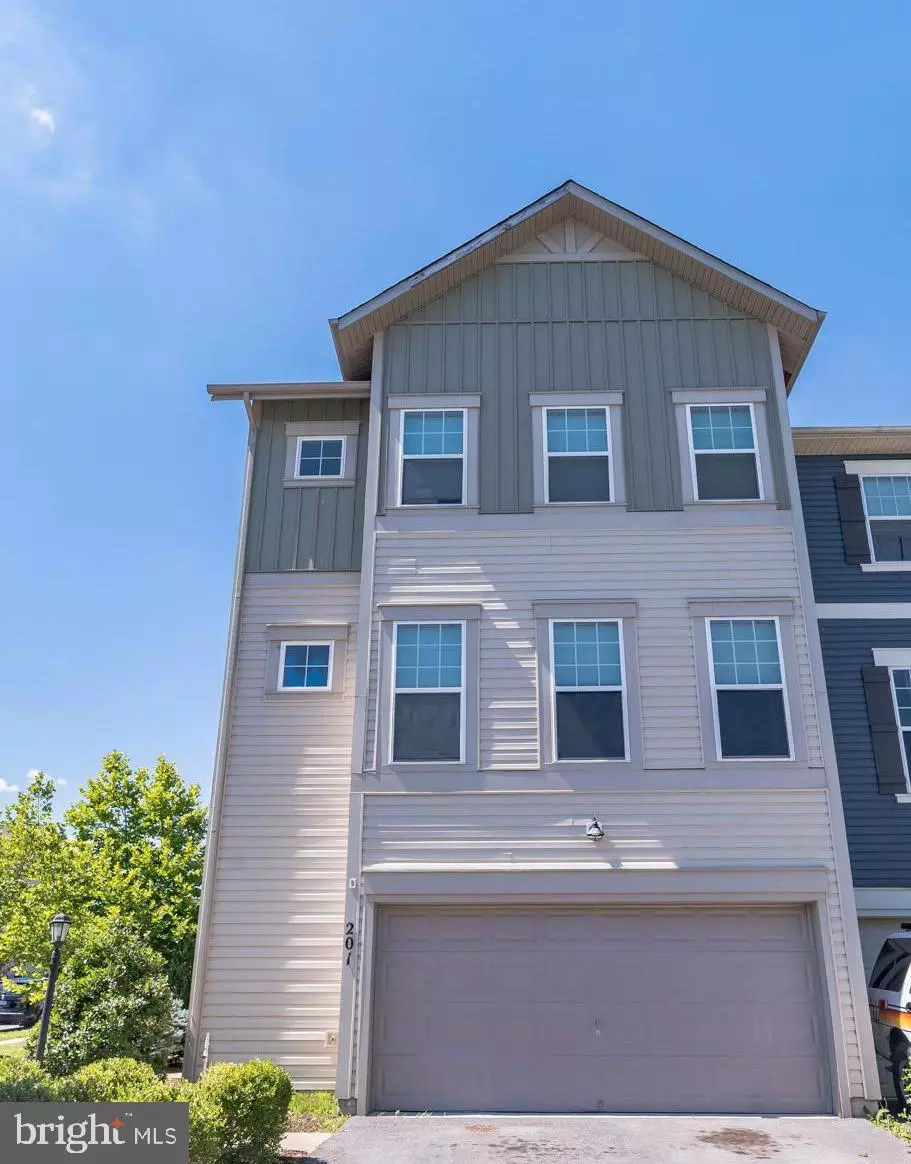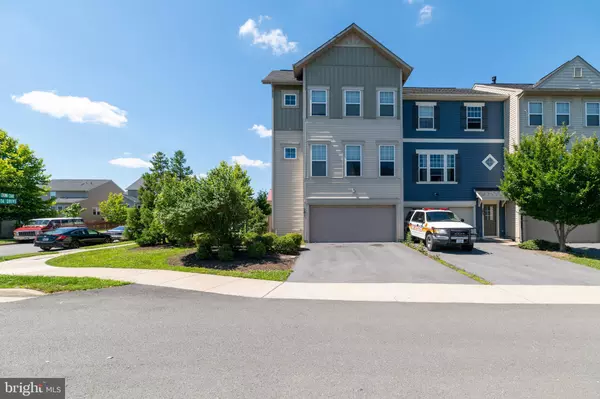$330,000
$349,000
5.4%For more information regarding the value of a property, please contact us for a free consultation.
3 Beds
4 Baths
2,628 SqFt
SOLD DATE : 08/31/2021
Key Details
Sold Price $330,000
Property Type Townhouse
Sub Type End of Row/Townhouse
Listing Status Sold
Purchase Type For Sale
Square Footage 2,628 sqft
Price per Sqft $125
Subdivision Snowden Bridge
MLS Listing ID VAFV2000346
Sold Date 08/31/21
Style Traditional
Bedrooms 3
Full Baths 3
Half Baths 1
HOA Fees $151/mo
HOA Y/N Y
Abv Grd Liv Area 1,992
Originating Board BRIGHT
Year Built 2012
Annual Tax Amount $1,755
Tax Year 2021
Lot Size 3,485 Sqft
Acres 0.08
Property Description
Attn Investors .....You will love this already tenant filled , former model , end unit townhome in Snowden Bridge. This home has a finished basement with a full bath and closet that can be used as a 4th bedroom. Walk up to the main level that has hardwoods throughout, a beautiful kitchen with bar area with a large pantry. Family room off of the kitchen with a gas fireplace, a formal dining room and a separate office with French doors for privacy. The upper level has a large master suite with 2 walk-in closets, attached bathroom with a separate shower and soaking tub, double vanity and linen closet. It also has another full bathroom and two more bedrooms. The laundry is on the upper level. Located within walking distance to all of the amenities , daycare and the school. Snowden bridge has miles of walking trails, a tot lot, an awesome pool and so much more.
Location
State VA
County Frederick
Zoning R4
Rooms
Basement Full
Interior
Hot Water Electric
Heating Central
Cooling Central A/C
Fireplaces Number 1
Equipment Built-In Microwave, Dishwasher, Disposal, Exhaust Fan, Icemaker, Refrigerator, Stainless Steel Appliances, Stove, Dryer
Fireplace Y
Appliance Built-In Microwave, Dishwasher, Disposal, Exhaust Fan, Icemaker, Refrigerator, Stainless Steel Appliances, Stove, Dryer
Heat Source Electric
Laundry Upper Floor
Exterior
Exterior Feature Deck(s)
Parking Features Garage - Front Entry, Inside Access
Garage Spaces 2.0
Fence Fully, Rear, Wood
Water Access N
Accessibility None
Porch Deck(s)
Attached Garage 2
Total Parking Spaces 2
Garage Y
Building
Story 3
Sewer Public Sewer
Water Public
Architectural Style Traditional
Level or Stories 3
Additional Building Above Grade, Below Grade
New Construction N
Schools
School District Frederick County Public Schools
Others
Pets Allowed Y
HOA Fee Include Pool(s),Trash,Recreation Facility
Senior Community No
Tax ID 44E 2 1 13
Ownership Fee Simple
SqFt Source Assessor
Horse Property N
Special Listing Condition Standard
Pets Allowed Case by Case Basis
Read Less Info
Want to know what your home might be worth? Contact us for a FREE valuation!

Our team is ready to help you sell your home for the highest possible price ASAP

Bought with Arun Jain • Ikon Realty - Ashburn

"My job is to find and attract mastery-based agents to the office, protect the culture, and make sure everyone is happy! "






