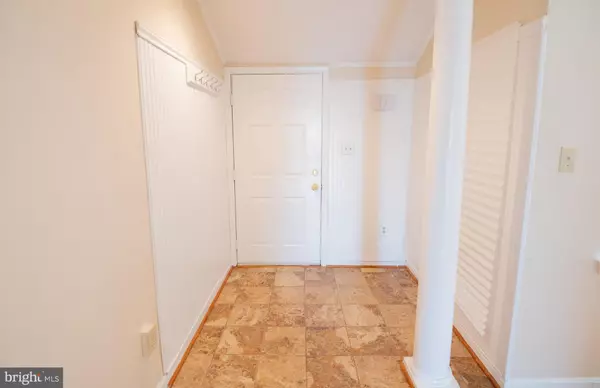$249,900
$246,000
1.6%For more information regarding the value of a property, please contact us for a free consultation.
2 Beds
2 Baths
1,032 SqFt
SOLD DATE : 01/27/2021
Key Details
Sold Price $249,900
Property Type Condo
Sub Type Condo/Co-op
Listing Status Sold
Purchase Type For Sale
Square Footage 1,032 sqft
Price per Sqft $242
Subdivision Fair Hill
MLS Listing ID MDMC737482
Sold Date 01/27/21
Style Contemporary
Bedrooms 2
Full Baths 1
Half Baths 1
Condo Fees $345/mo
HOA Fees $48/qua
HOA Y/N Y
Abv Grd Liv Area 1,032
Originating Board BRIGHT
Year Built 1987
Annual Tax Amount $2,352
Tax Year 2020
Property Description
OPEN HOUSE CANCELLED. The sellers accepted an offer. Thank you! Fabulous two-story townhouse style condo in the heart of downtown Olney. This property is ready for you to make it your home! Easy access to shopping centers, MedStar Montgomery Medical Center, restaurants and everything that Olney has to offer. Enjoy your mornings this winter, while sitting by the wood burning fireplace near the kitchen, with a captivating view of the pond that can be view from your kitchen or balcony. The kitchen was updated on 2015 with new cabinets/granite countertops. On 2017, windows, water heater and upstairs bathroom vanity were replaced. New air conditioning system replaced in 2019. Skylight on master bedroom to be replaced in the comings weeks. The HOA will take care of your roof, siding, gutters, and even snow removal. Some of the condo. amenities include a outdoor swimming pool, club house and tennis courts.
Location
State MD
County Montgomery
Interior
Hot Water Electric
Heating Forced Air
Cooling Central A/C
Flooring Carpet, Hardwood
Fireplaces Number 1
Equipment Dishwasher, Microwave, Washer/Dryer Stacked, Oven/Range - Electric, Refrigerator
Fireplace Y
Appliance Dishwasher, Microwave, Washer/Dryer Stacked, Oven/Range - Electric, Refrigerator
Heat Source Electric
Laundry Upper Floor
Exterior
Exterior Feature Balcony, Deck(s)
Garage Spaces 181.0
Amenities Available Bike Trail, Club House, Jog/Walk Path, Picnic Area, Recreational Center
Waterfront N
Water Access N
View Pond, Lake
Accessibility Level Entry - Main
Porch Balcony, Deck(s)
Parking Type Parking Lot
Total Parking Spaces 181
Garage N
Building
Story 2
Unit Features Garden 1 - 4 Floors
Sewer Public Sewer
Water Public
Architectural Style Contemporary
Level or Stories 2
Additional Building Above Grade, Below Grade
New Construction N
Schools
Elementary Schools Brooke Grove
Middle Schools William H. Farquhar
High Schools Sherwood
School District Montgomery County Public Schools
Others
Pets Allowed Y
HOA Fee Include Management,Lawn Maintenance,Recreation Facility,Snow Removal,Trash,Common Area Maintenance,Ext Bldg Maint
Senior Community No
Tax ID 160802767556
Ownership Condominium
Acceptable Financing FHA, Conventional, Cash, VA
Horse Property N
Listing Terms FHA, Conventional, Cash, VA
Financing FHA,Conventional,Cash,VA
Special Listing Condition Standard
Pets Description No Pet Restrictions
Read Less Info
Want to know what your home might be worth? Contact us for a FREE valuation!

Our team is ready to help you sell your home for the highest possible price ASAP

Bought with Litsa Laddbush • Redfin Corp

"My job is to find and attract mastery-based agents to the office, protect the culture, and make sure everyone is happy! "






