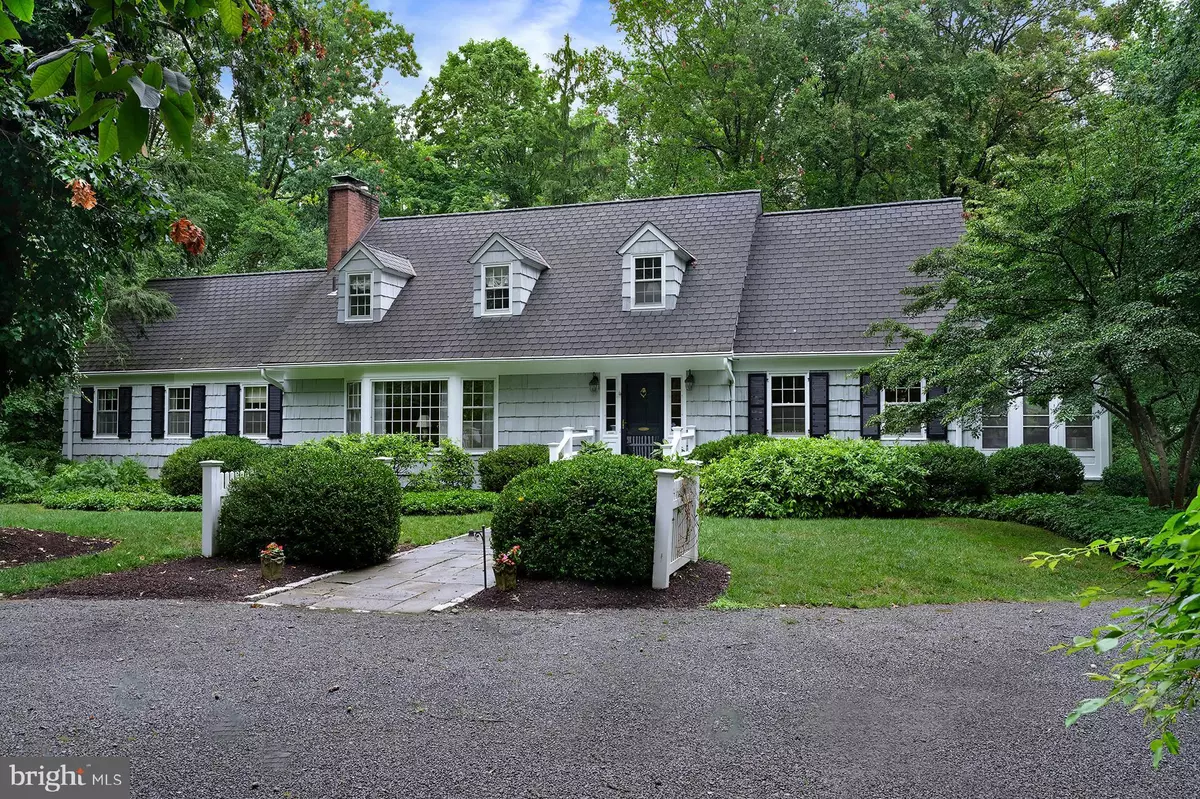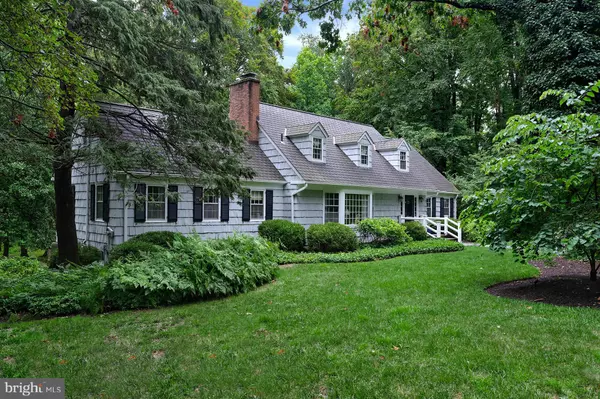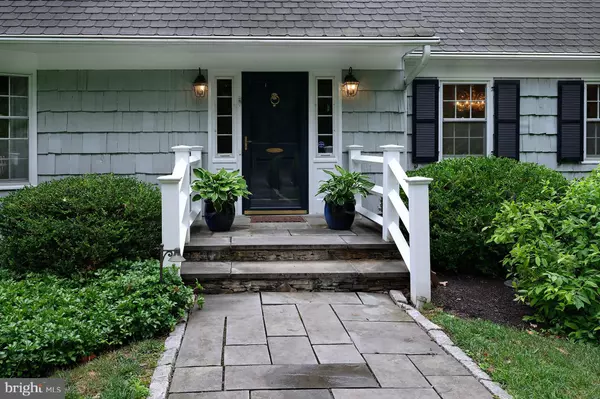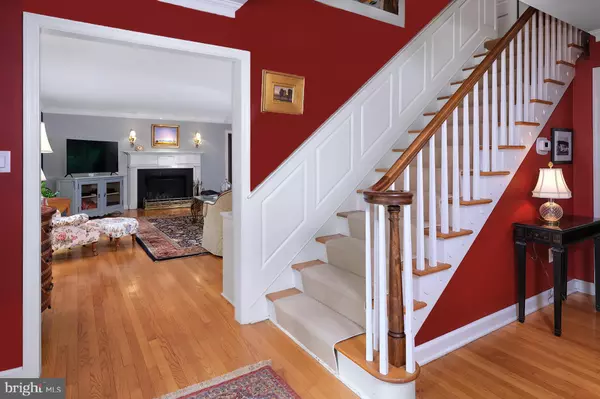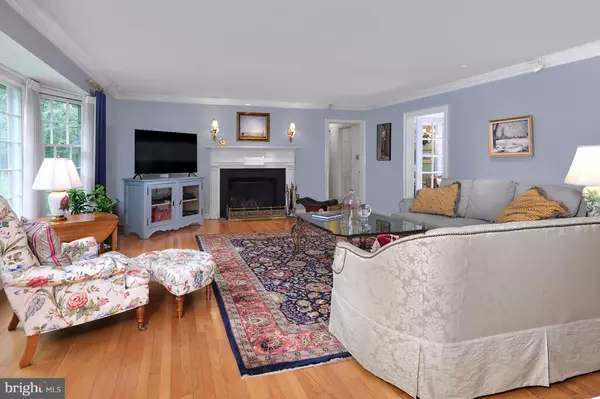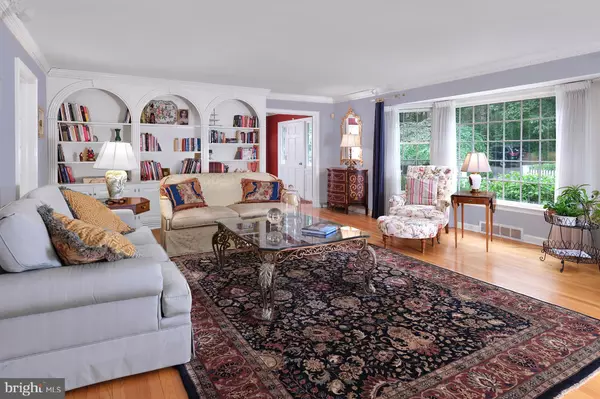$905,000
$875,000
3.4%For more information regarding the value of a property, please contact us for a free consultation.
4 Beds
3 Baths
3.77 Acres Lot
SOLD DATE : 09/03/2021
Key Details
Sold Price $905,000
Property Type Single Family Home
Sub Type Detached
Listing Status Sold
Purchase Type For Sale
Subdivision None Available
MLS Listing ID NJME2002014
Sold Date 09/03/21
Style Cape Cod
Bedrooms 4
Full Baths 3
HOA Y/N N
Originating Board BRIGHT
Year Built 1968
Annual Tax Amount $20,627
Tax Year 2019
Lot Size 3.770 Acres
Acres 3.77
Lot Dimensions 0.00 x 0.00
Property Description
Hidden from view on 3.77 sun-dappled acres is a positively enchanting home brimming with design details and get-away-from-it-all spaces that are anything but cookie-cutter. The foyer is wide and welcoming with views into the living and dining rooms. While these pretty spaces will surely see daily use, features like arched built-ins and wainscoting add a dose of formality. French doors provide optional separation to a charming screened porch and a family room with coffered ceiling and treetop views. Brands like Viking and Sub Zero are signs that no corners were cut when reworking the kitchen into the highly functional space it is today. The main bedroom, served by a creamy marble bath and 2 walk-in closets, is sequestered at one end of the main floor, with 3 more bedrooms, a huge cedar closet and an onyx tiled bath upstairs. In keeping with the cottage vibe, the attached garage is hidden around back beside a loggia and brick patio overlooking the woods. Slip inside to the rec room to grab refreshments from the bar or warm up beside the stone fireplace. A full bath, study and storage further the lower levels usability.
Location
State NJ
County Mercer
Area Lawrence Twp (21107)
Zoning EP-1
Rooms
Other Rooms Living Room, Dining Room, Bedroom 2, Bedroom 3, Bedroom 4, Kitchen, Foyer, Bedroom 1, Recreation Room, Bathroom 1, Attic, Screened Porch
Basement Daylight, Full, Fully Finished, Garage Access, Heated, Improved, Interior Access, Outside Entrance, Sump Pump, Walkout Level, Windows
Main Level Bedrooms 1
Interior
Interior Features Breakfast Area, Built-Ins, Family Room Off Kitchen, Kitchen - Gourmet, Soaking Tub, Tub Shower, Walk-in Closet(s), Wet/Dry Bar, Wood Floors, Carpet
Hot Water Natural Gas
Cooling Central A/C
Flooring Hardwood, Tile/Brick
Equipment Built-In Range, Dishwasher, Dryer, Exhaust Fan, Range Hood, Refrigerator, Washer
Appliance Built-In Range, Dishwasher, Dryer, Exhaust Fan, Range Hood, Refrigerator, Washer
Heat Source Natural Gas
Laundry Main Floor
Exterior
Parking Features Basement Garage, Garage - Rear Entry, Garage Door Opener, Inside Access
Garage Spaces 2.0
Water Access N
Roof Type Asphalt
Accessibility None
Attached Garage 2
Total Parking Spaces 2
Garage Y
Building
Lot Description Backs to Trees, Landscaping, Partly Wooded, Rear Yard, Trees/Wooded
Story 3
Sewer Septic = # of BR
Water Private, Well
Architectural Style Cape Cod
Level or Stories 3
Additional Building Above Grade, Below Grade
New Construction N
Schools
Middle Schools Lawrence M.S.
High Schools Lawrence
School District Lawrence Township Public Schools
Others
Senior Community No
Tax ID 07-07601-00011
Ownership Fee Simple
SqFt Source Assessor
Special Listing Condition Standard
Read Less Info
Want to know what your home might be worth? Contact us for a FREE valuation!

Our team is ready to help you sell your home for the highest possible price ASAP

Bought with Deborah Lang • BHHS Fox & Roach - Princeton

"My job is to find and attract mastery-based agents to the office, protect the culture, and make sure everyone is happy! "

