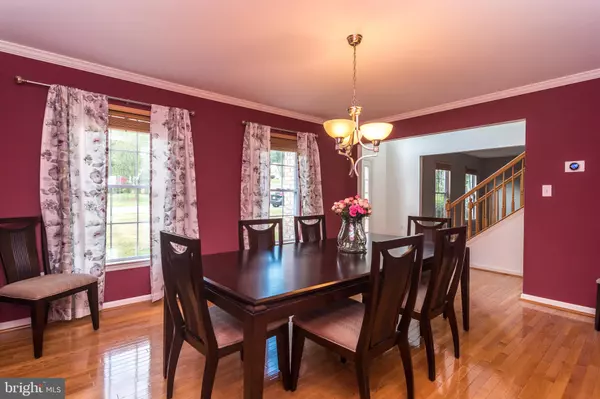$330,000
$315,000
4.8%For more information regarding the value of a property, please contact us for a free consultation.
4 Beds
4 Baths
2,916 SqFt
SOLD DATE : 09/22/2020
Key Details
Sold Price $330,000
Property Type Single Family Home
Sub Type Detached
Listing Status Sold
Purchase Type For Sale
Square Footage 2,916 sqft
Price per Sqft $113
Subdivision Westridge
MLS Listing ID PABK361518
Sold Date 09/22/20
Style Colonial
Bedrooms 4
Full Baths 3
Half Baths 1
HOA Y/N N
Abv Grd Liv Area 2,916
Originating Board BRIGHT
Year Built 2001
Annual Tax Amount $8,555
Tax Year 2020
Lot Size 0.350 Acres
Acres 0.35
Lot Dimensions 0.00 x 0.00
Property Description
Welcome to Westbridge. One of Douglassville s most sought after communities, This charming and well maintained Colonial has it all. As you enter, the foyer high sweeping 2-story ceilings are impressive and flanked by spacious formal Living and Dining Rooms. Gleaming hardwood floors guide you to an open floor plan with gourmet-style kitchen, breakfast area and expansive family room with gas fireplace. All wood cherry cabinetry, all steel kitchen appliances and center kitchen island. The kitchen has access to an exterior deck for entertaining, dining Al fresco or simply overlooking the sumptuous enclosed .35 acre premium lot & private yard with beautiful surrounding views of hills and valleys. A full laundry/mud room with exterior access, powder room and garage complete the first floor. The generous master suite features a sitting room, spacious walk-in closet and bath with shower plus a jacuzzi tub. Three more ample sized bedrooms are serviced with an additional full bath. Enjoy an additional 1000 sq. ft. of living space in the expansive renovated basement! Completed to include play areas, lounge, bathroom w/shower, storage closet plus, an insulated & pre-wired Media Room! Utility room has lots of space for additional storage. Walking distance to schools and township parks. Close proximity to a variety of golf clubs, shopping and outdoor community recreation. Working from home or needed travel, this home has easy access to all major routes. Amity Township is the oldest incorporated township in Berks County, Pennsylvania. Love where you live!
Location
State PA
County Berks
Area Amity Twp (10224)
Zoning RES
Rooms
Basement Full
Interior
Interior Features Air Filter System, Breakfast Area, Built-Ins, Carpet, Ceiling Fan(s), Crown Moldings, Dining Area, Family Room Off Kitchen, Floor Plan - Open, Kitchen - Gourmet, Kitchen - Island, Primary Bath(s), Pantry, Recessed Lighting, Stall Shower, Store/Office, Upgraded Countertops, Walk-in Closet(s), Water Treat System, Wood Floors
Hot Water Natural Gas
Heating Forced Air
Cooling Central A/C
Fireplaces Number 1
Equipment Air Cleaner, Built-In Microwave, Built-In Range, Dishwasher, Dryer - Front Loading, Oven/Range - Electric, Refrigerator, Stainless Steel Appliances, Washer - Front Loading
Appliance Air Cleaner, Built-In Microwave, Built-In Range, Dishwasher, Dryer - Front Loading, Oven/Range - Electric, Refrigerator, Stainless Steel Appliances, Washer - Front Loading
Heat Source Natural Gas
Exterior
Garage Garage - Front Entry
Garage Spaces 2.0
Utilities Available Natural Gas Available, Electric Available, Water Available, Cable TV Available
Waterfront N
Water Access N
Accessibility None
Parking Type Attached Garage, Driveway
Attached Garage 2
Total Parking Spaces 2
Garage Y
Building
Story 2
Sewer Public Sewer
Water Public
Architectural Style Colonial
Level or Stories 2
Additional Building Above Grade, Below Grade
New Construction N
Schools
School District Daniel Boone Area
Others
Senior Community No
Tax ID 24-5354-08-78-5244
Ownership Fee Simple
SqFt Source Assessor
Special Listing Condition Standard
Read Less Info
Want to know what your home might be worth? Contact us for a FREE valuation!

Our team is ready to help you sell your home for the highest possible price ASAP

Bought with Carmen Gambone • Keller Williams Main Line

"My job is to find and attract mastery-based agents to the office, protect the culture, and make sure everyone is happy! "






