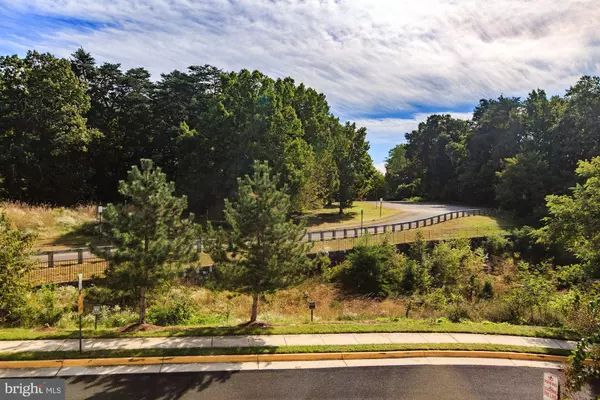$715,000
$715,000
For more information regarding the value of a property, please contact us for a free consultation.
4 Beds
4 Baths
2,580 SqFt
SOLD DATE : 10/23/2020
Key Details
Sold Price $715,000
Property Type Townhouse
Sub Type Interior Row/Townhouse
Listing Status Sold
Purchase Type For Sale
Square Footage 2,580 sqft
Price per Sqft $277
Subdivision Pavilions At Huntington
MLS Listing ID VAFX1157770
Sold Date 10/23/20
Style Colonial
Bedrooms 4
Full Baths 3
Half Baths 1
HOA Fees $100/qua
HOA Y/N Y
Abv Grd Liv Area 2,580
Originating Board BRIGHT
Year Built 2006
Annual Tax Amount $7,364
Tax Year 2020
Lot Size 1,552 Sqft
Acres 0.04
Property Description
STUNNING, SOPHISTICATED & GRACIOUS 2 CAR GARAGE BRICK TOWNHOME IS SITUATED ON A PREMIUM LOT WITHIN AN ELEGANT ROW OF FIVE STATELY TOWNHOMES WHICH LOOK OUT TO BEAUTIFUL PARK VIEWS. THIS LOVELY TOWNHOME IS A COMMUTER'S DREAM CONVENIENTLY LOCATED ONLY STEPS AWAY FROM THE METRO AND CLOSE TO OLD TOWN, NATIONAL AIRPORT, PENTAGON, 495, 395, & GW PKWY. WALK TO SHOPS & RESTAURANTS OR TAKE A BIKE RIDE ALONG THE POTOMAC RIVER TO MOUNT VERNON OR DC! IT HAS A BRIGHT, OPEN & SPACIOUS LIVING AREA PERFECT FOR ENTERTAINING! THERE ARE BRAND NEW GLEAMING HARDWOOD FLOORS ON THE MAIN & LOWER LEVELS AND FRESH PAINT THROUGHOUT. THE SPACIOUS LIVING/DINING AREA HAS CROWN MOLDING & FLOOR TO CEILING WINDOWS. THE KITCHEN HAS STAINLESS APPLIANCES, GRANITE COUNTERTOPS, A PANTRY & BREAKFAST AREA WHICH IS OPEN TO THE LARGE FAMILY ROOM THAT HAS A GAS FIREPLACE W/ AN ELEGANT MANTLE PERFECT FOR COZY EVENINGS. THE BEAUTIFUL WALL OF WINDOWS & SLIDING GLASS DOORS OPEN ON TO A FABULOUS 21 X 9 CUSTOM BUILT MAINTENANCE FREE DECK WHICH LOOKS OUT TO THE TREED COMMON AREA. YOU'LL ENJOY GRILLING & DINING "AL FRESCO" OR JUST RELAXING & READING A GOOD BOOK ON THIS WONDERFUL OUTDOOR SPACE! THE PRIMARY SUITE HAS A BEAUTIFULLY RENOVATED SPA BATH RETREAT. THERE IS A SEAMLESS GLASS ENCLOSED SHOWER, A LARGE SOAKING TUB, A DOUBLE CUSTOM VANITY WITH GRANITE, A TOWEL-WARMER & A PRIVATE WATER-CLOSET. THE BEDROOM HAS A WALL OF WINDOWS, A TRAY CEILING & CEILING FAN. THERE ARE TWO ADDITIONAL GOOD-SIZED BEDROOMS ON THIS LEVEL AS WELL AS A SECOND FULL BATH AND A SEPARATE LAUNDRY ROOM WITH A FULL SIZE WASHER & DRYER. BRAND NEW CARPET WAS INSTALLED ON THE ENTIRE UPPER LEVEL. THE FLOOR PLAN IS VERY FLEXIBLE IN THIS RARELY AVAILABLE 4 BEDROOM, 3.5 BATH TOWNHOUSE. THE LOWER LEVEL IS LIGHT & BRIGHT WITH WINDOWS & SLIDING GLASS DOORS TO A BACKYARD WITH A PATIO. IT HAS A RECREATION ROOM, A FULL BATH AND A FOURTH BEDROOM WHICH CAN BE USED AS AN OFFICE OR THE ENTIRE LEVEL IS PERFECT FOR AN IN-LAW/AU-PAIR SUITE. THE OVER-SIZED TWO CAR GARAGE HAS A CUSTOM EPOXY PAINTED FLOOR AND A SIDE AREA WITH EXTRA STORAGE.
Location
State VA
County Fairfax
Zoning 350
Direction East
Rooms
Other Rooms Living Room, Dining Room, Primary Bedroom, Bedroom 2, Bedroom 3, Bedroom 4, Kitchen, Family Room, Foyer, Laundry, Recreation Room, Bathroom 1, Bathroom 2, Bathroom 3, Primary Bathroom
Basement Daylight, Full, Fully Finished, Garage Access, Rear Entrance, Walkout Level, Windows, Sump Pump, Interior Access
Interior
Interior Features Breakfast Area, Carpet, Ceiling Fan(s), Combination Dining/Living, Crown Moldings, Dining Area, Entry Level Bedroom, Family Room Off Kitchen, Floor Plan - Open, Kitchen - Eat-In, Kitchen - Table Space, Pantry, Recessed Lighting, Bathroom - Soaking Tub, Bathroom - Stall Shower, Upgraded Countertops, Walk-in Closet(s), Window Treatments, Wood Floors
Hot Water Natural Gas
Heating Forced Air, Programmable Thermostat
Cooling Central A/C, Ceiling Fan(s)
Flooring Hardwood, Carpet, Ceramic Tile
Fireplaces Number 1
Fireplaces Type Mantel(s), Gas/Propane, Fireplace - Glass Doors, Marble
Equipment Built-In Microwave, Dishwasher, Disposal, Dryer - Electric, Exhaust Fan, Icemaker, Oven/Range - Gas, Refrigerator, Stainless Steel Appliances, Washer, Water Heater
Fireplace Y
Window Features Transom,Screens,Palladian
Appliance Built-In Microwave, Dishwasher, Disposal, Dryer - Electric, Exhaust Fan, Icemaker, Oven/Range - Gas, Refrigerator, Stainless Steel Appliances, Washer, Water Heater
Heat Source Natural Gas
Laundry Upper Floor, Washer In Unit, Dryer In Unit
Exterior
Parking Features Garage - Front Entry, Garage Door Opener, Oversized, Inside Access, Additional Storage Area
Garage Spaces 4.0
Fence Rear, Wood
Water Access N
View Park/Greenbelt, Trees/Woods
Accessibility None
Attached Garage 2
Total Parking Spaces 4
Garage Y
Building
Lot Description Backs - Open Common Area, Backs to Trees, Premium, Rear Yard
Story 3
Sewer Public Sewer
Water Public
Architectural Style Colonial
Level or Stories 3
Additional Building Above Grade, Below Grade
Structure Type 9'+ Ceilings,Tray Ceilings
New Construction N
Schools
Elementary Schools Mount Eagle
Middle Schools Twain
High Schools Edison
School District Fairfax County Public Schools
Others
Pets Allowed Y
HOA Fee Include Lawn Care Front,Road Maintenance,Snow Removal,Trash,Common Area Maintenance
Senior Community No
Tax ID 0833 38 0042
Ownership Fee Simple
SqFt Source Assessor
Special Listing Condition Standard
Pets Allowed Dogs OK, Cats OK
Read Less Info
Want to know what your home might be worth? Contact us for a FREE valuation!

Our team is ready to help you sell your home for the highest possible price ASAP

Bought with Michael I Putnam • RE/MAX Executives

"My job is to find and attract mastery-based agents to the office, protect the culture, and make sure everyone is happy! "






