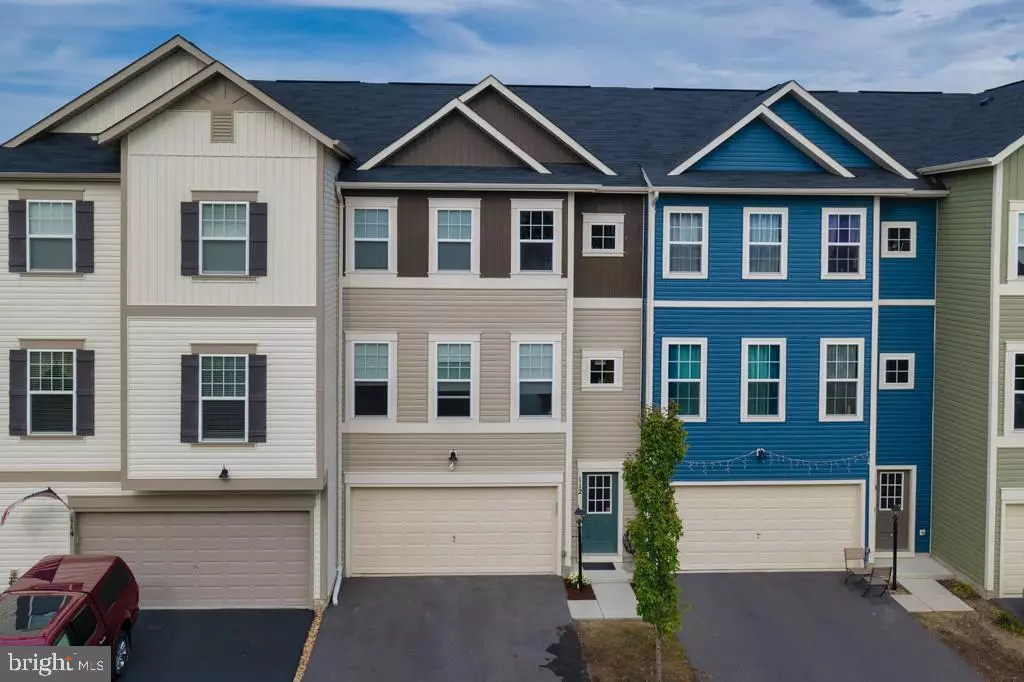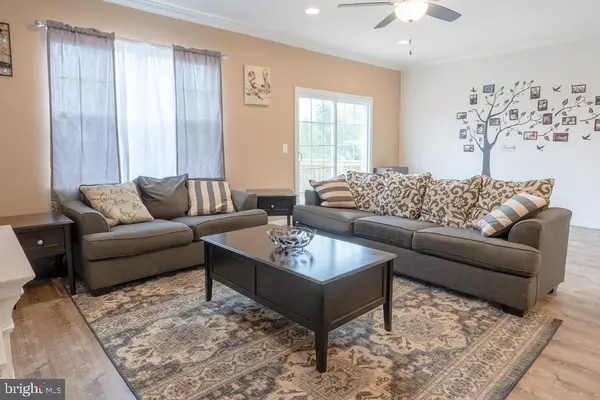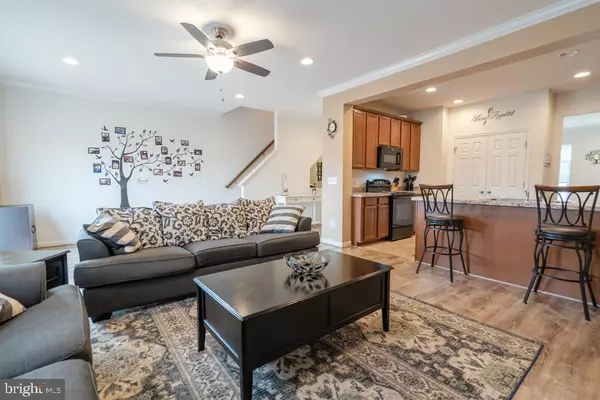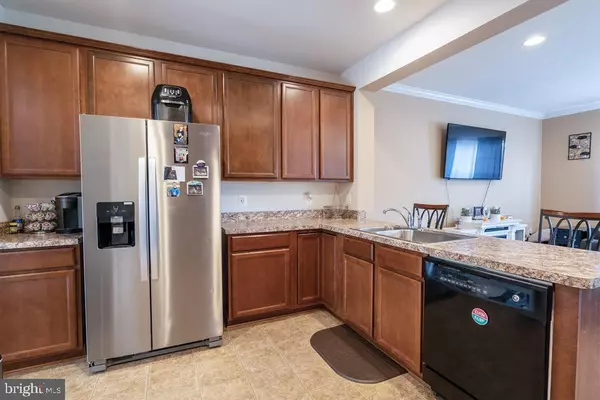$298,000
$302,000
1.3%For more information regarding the value of a property, please contact us for a free consultation.
3 Beds
4 Baths
2,670 SqFt
SOLD DATE : 11/12/2020
Key Details
Sold Price $298,000
Property Type Townhouse
Sub Type Interior Row/Townhouse
Listing Status Sold
Purchase Type For Sale
Square Footage 2,670 sqft
Price per Sqft $111
Subdivision Snowden Bridge
MLS Listing ID VAFV159990
Sold Date 11/12/20
Style Craftsman
Bedrooms 3
Full Baths 3
Half Baths 1
HOA Fees $147/mo
HOA Y/N Y
Abv Grd Liv Area 2,016
Originating Board BRIGHT
Year Built 2017
Annual Tax Amount $1,657
Tax Year 2019
Lot Size 2,178 Sqft
Acres 0.05
Property Description
Beautiful like new townhouse in sought after community of Snowden Bridge. This master planned community has exceptional amenities and a convenient location. The townhouse is also great. 3 levels of spacious living. Basement level features a two car garage, and large carpeted family room with door to backyard and (doggie door) fenced area for the pups. The basement also has a full bathroom . Head up to the main level where you will find a great open floor plan. Main level has spacious family room with doors to the 18 x 10 deck and your backyard backs to the woods! In the center is the kitchen that boasts 42" upper cabinets, a pantry, refrigerator, dishwasher, range, built in microwave and disposal. Main level flooring is a beautiful rustic barnboard laminate. There is also a 1/2 bath on main level. To the front there is a spacious dining area with office nook. Head upstairs again where you will find the Primary Bedroom with spacious walk-in closet. Primary Bathroom features double sinks, whirlpool tub and walk-in tile shower and tile floors. 2nd and 3rd bedrooms are also spacious and share another full bathroom. Laundry is located on the upper level. This beautiful townhome is only a couple years old and the community of Snowden Bridge is loaded with Amenities such as; Park and Playground, Picnic Pavillion, Swimming Pool, Kids Pool, Indoor Basketball and Tennis Courts, Snowden Bridge Residence Club, Party Room and Kitchen, Dog Park and Bike and Walking Paths.
Location
State VA
County Frederick
Zoning R4
Rooms
Other Rooms Dining Room, Bedroom 3, Kitchen, Family Room, Bedroom 1, Laundry, Bathroom 1, Bathroom 2, Bathroom 3, Full Bath
Basement Full, Daylight, Full, Garage Access, Heated, Walkout Level, Front Entrance
Interior
Interior Features Carpet, Ceiling Fan(s), Combination Kitchen/Living, Combination Dining/Living, Dining Area, Family Room Off Kitchen, Floor Plan - Open, Pantry, Primary Bath(s), Tub Shower, Walk-in Closet(s), WhirlPool/HotTub
Hot Water Electric
Heating Central, Heat Pump(s)
Cooling Ceiling Fan(s), Heat Pump(s), Central A/C
Flooring Ceramic Tile, Laminated, Partially Carpeted
Equipment Built-In Microwave, Dishwasher, Disposal, Dryer - Front Loading, Oven/Range - Electric, Washer, Water Heater, Refrigerator
Appliance Built-In Microwave, Dishwasher, Disposal, Dryer - Front Loading, Oven/Range - Electric, Washer, Water Heater, Refrigerator
Heat Source Natural Gas
Laundry Upper Floor
Exterior
Exterior Feature Deck(s)
Parking Features Basement Garage, Garage - Front Entry, Garage Door Opener, Inside Access
Garage Spaces 4.0
Utilities Available Cable TV, Electric Available, Phone Available, Sewer Available, Water Available, Natural Gas Available
Amenities Available Basketball Courts, Bike Trail, Common Grounds, Community Center, Day Care, Jog/Walk Path, Party Room, Picnic Area, Pool - Outdoor, Tennis - Indoor, Tot Lots/Playground
Water Access N
Roof Type Architectural Shingle
Accessibility None
Porch Deck(s)
Road Frontage Road Maintenance Agreement
Attached Garage 2
Total Parking Spaces 4
Garage Y
Building
Lot Description Backs to Trees
Story 3
Sewer Public Sewer
Water Public
Architectural Style Craftsman
Level or Stories 3
Additional Building Above Grade, Below Grade
Structure Type 9'+ Ceilings,Dry Wall
New Construction N
Schools
School District Frederick County Public Schools
Others
Pets Allowed Y
HOA Fee Include Pool(s),Recreation Facility,Road Maintenance,Snow Removal,Trash
Senior Community No
Tax ID 44E 10 1 7
Ownership Fee Simple
SqFt Source Assessor
Security Features Security System
Acceptable Financing Cash, Conventional, FHA, VA, USDA
Listing Terms Cash, Conventional, FHA, VA, USDA
Financing Cash,Conventional,FHA,VA,USDA
Special Listing Condition Standard
Pets Allowed Cats OK, Dogs OK
Read Less Info
Want to know what your home might be worth? Contact us for a FREE valuation!

Our team is ready to help you sell your home for the highest possible price ASAP

Bought with Paul A. Katrivanos • RE/MAX Plus

"My job is to find and attract mastery-based agents to the office, protect the culture, and make sure everyone is happy! "






