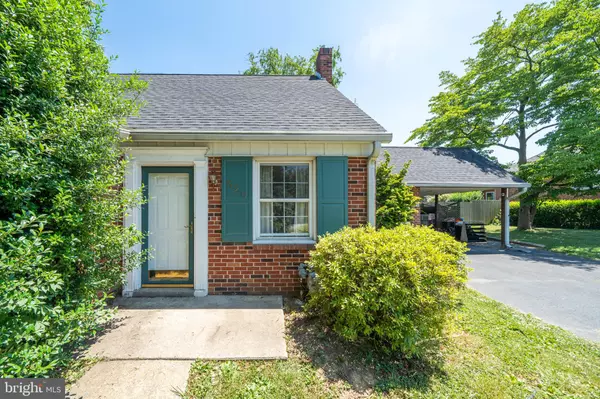$265,000
$265,000
For more information regarding the value of a property, please contact us for a free consultation.
3 Beds
3 Baths
1,495 SqFt
SOLD DATE : 08/25/2021
Key Details
Sold Price $265,000
Property Type Single Family Home
Sub Type Detached
Listing Status Sold
Purchase Type For Sale
Square Footage 1,495 sqft
Price per Sqft $177
Subdivision None Available
MLS Listing ID PADE2001918
Sold Date 08/25/21
Style Cape Cod
Bedrooms 3
Full Baths 3
HOA Y/N N
Abv Grd Liv Area 1,495
Originating Board BRIGHT
Year Built 1950
Annual Tax Amount $7,829
Tax Year 2020
Lot Size 5,968 Sqft
Acres 0.14
Lot Dimensions 0.00 x 0.00
Property Description
Just listed: Charming Cape Cod in the desirable Ridley School District! Walk through the front door, you are immediately greeted by the open concept eat-in kitchen with vaulted ceilings and tons of natural sunlight from overhead skylight and sliding glass doors. This kitchen features new stainless steel dishwasher and oven, butcher block countertops, ceramic tile flooring and subway tile backsplash. Sliding glass doors in the kitchen lead directly outdoors to a patio and fully fenced-in private and spacious (double lot) backyard! Back inside, connected to the kitchen, you will find a spacious family room, perfect for entertaining, with an electric fireplace and hardwoods throughout. Continue down the hallway of the main floor, you will find a full bathroom, and last but not least, a master suite. This master suite contains a full, handicap accessible bathroom with a spacious shower and tile flooring, a large, carpeted walk-in closet, laundry area and plenty of space for all of your bedroom furniture. Upstairs, you will find two bedrooms with brand new carpeting throughout, vaulted ceilings, and plenty of storage/closet space. In the lower level, you will find a ton of open space with brand new carpeting, an additional laundry area, storage space and another full bathroom. Lower level could be perfect as an additional living space! This home is complete with a wide driveway and carport, perfect for 3 car parking. This home has been lovingly maintained by current owners, with a newer roof (2018) and brand new HVAC (2021). Amazing location near community center, new high school, shopping and major highways- this home will not last for long! Make your appointment today.
Location
State PA
County Delaware
Area Ridley Twp (10438)
Zoning RESIDENTIAL
Rooms
Basement Full
Main Level Bedrooms 1
Interior
Hot Water Natural Gas
Heating Forced Air
Cooling Central A/C
Heat Source Natural Gas
Exterior
Garage Spaces 4.0
Water Access N
Accessibility Mobility Improvements, Grab Bars Mod
Total Parking Spaces 4
Garage N
Building
Story 2
Sewer Public Sewer
Water Public
Architectural Style Cape Cod
Level or Stories 2
Additional Building Above Grade, Below Grade
New Construction N
Schools
Elementary Schools Edgewood
Middle Schools Ridley
High Schools Ridley
School District Ridley
Others
Senior Community No
Tax ID 38-03-01592-00
Ownership Fee Simple
SqFt Source Assessor
Acceptable Financing Cash, Conventional, FHA, VA
Listing Terms Cash, Conventional, FHA, VA
Financing Cash,Conventional,FHA,VA
Special Listing Condition Standard
Read Less Info
Want to know what your home might be worth? Contact us for a FREE valuation!

Our team is ready to help you sell your home for the highest possible price ASAP

Bought with Valerie Miller • Keller Williams Real Estate - Media
"My job is to find and attract mastery-based agents to the office, protect the culture, and make sure everyone is happy! "






