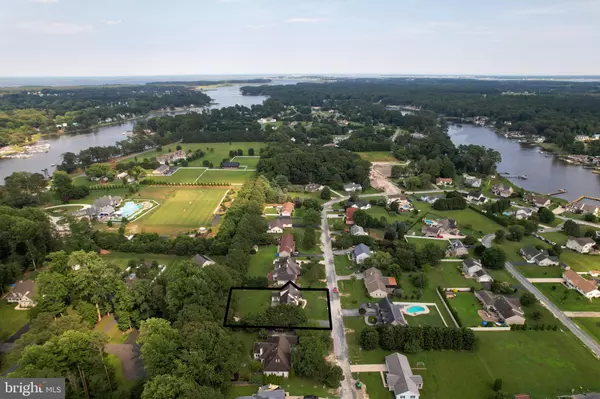$399,500
$399,000
0.1%For more information regarding the value of a property, please contact us for a free consultation.
4 Beds
4 Baths
3,100 SqFt
SOLD DATE : 09/07/2021
Key Details
Sold Price $399,500
Property Type Single Family Home
Sub Type Detached
Listing Status Sold
Purchase Type For Sale
Square Footage 3,100 sqft
Price per Sqft $128
Subdivision Herring Creek Estates
MLS Listing ID DESU2001702
Sold Date 09/07/21
Style Cape Cod
Bedrooms 4
Full Baths 3
Half Baths 1
HOA Fees $20/ann
HOA Y/N Y
Abv Grd Liv Area 3,100
Originating Board BRIGHT
Year Built 1999
Annual Tax Amount $1,322
Tax Year 2020
Lot Size 0.500 Acres
Acres 0.5
Lot Dimensions 125.00 x 175.00
Property Description
Make your way to 32492 Mariner’s Way! You won’t be disappointed in this Waterfront community with pier/dock and this wonderful home with fabulous features! This cream siding/ocean blue shutters 4BRs/3 ½ bath Cape Cod boasts succession of trim and tidy hedges that hug home, 4 dormers with windows that command attention and elevated, apex covered front entryway with glass inset front door. Front door opens to sizable ceramic tile floor foyer, floorplan that is flexible with potentially 2 primary suites one upstairs and one on main level and approximately 3,100 sq. ft. of grand space. The extensive usage of French doors, glass sliding doors and ample windows create naturally light, upscale spaces. French doors grant access to neutral-hued carpeted LR/FR, which is sophisticated and stylish with credit to ceramic tile/ornate white wood casing gas FP dominating corner. Deep corner ledge offers instant showcase for framed photos and favorite décor! Opposite side of foyer is another set of French doors that lead into FR, or this room could easily serve as a 1st-floor primary/guest suite thanks to its huge, adjoining walk-in closet and full bath. Mix of vanilla-color paint which is throughout most of home, is above white chair rail and mocha-color paint below brings warmth to room and white crown molding only serves to enhance the ambiance. A 3rd set of French doors lead into sunflower yellow kitchen made more prominent and brighter by both pristine white cabinets and white appliances. Detailed accents of white tile backsplash, white chair rail, white crown molding and white ceiling fan enrich this already, beautiful crisp and clean-line kitchen, while earth tone granite countertops and angled ceramic tile floor anchor the color. Wide center island works in tandem with full eat-in area to offer multiple dining spots and plenty of room for friends and family! Tucked off kitchen through glass sliding doors is sun-infused 3-season room. Combination of windows and glass sliders invite abundant natural light to stream in and highlight polished hardwood floors. Ceiling fan provides endless cool breeze, recessed lights add soft light in evening hours and glass sliders lead down to patio. Room is substantial and can easily fit both dining set as well as friendly conversation area! On main level, there is also both PR and laundry/mud room with utility sink, DD closet and plenty of space for a convenient, catch-all 2nd refrigerator. All upstairs BRs feature angled ceilings and deep windowed alcoves thanks to the Cape Cod design, giving room extra footage and interesting dimension in addition to perfect tuck-away spots for desk nook, bureau or even tread mill! Beige carpeting, roomy closets and ceiling fans round out BRs, and tiled hall bath is easily accessible. Upper-level primary suite is a sweet deal! Sweeping room’s size allows for sizable retreat area and dual windows create natural haven for it right beneath. 2 deep alcoves are perfect for his-and-her chests, while bed can easily be tucked between. Arched doorway leads past DD mirrored slider closets on either side for 2 sets of wardrobes into private, primary bath with dual-sink white vanity, tile floor and shower! Outside features are remarkable! Appreciate oversized, side-entry 2-car garage. Value shed that perfectly coordinates with home’s exterior tucked in corner of backyard. Note both exterior lighting and lawn sprinkler system. Take advantage of open-air patio that has room for grill, flowerpots, and more and looks beyond lush back lawn to line of mature trees that provides utmost privacy. Stroll the community and take in water views. Home is nearby to beach and all its offerings of shops, restaurants, boardwalk and entertainment. Handsome home in Herring Creek Estates!
Location
State DE
County Sussex
Area Indian River Hundred (31008)
Zoning AR-1
Rooms
Main Level Bedrooms 4
Interior
Interior Features Breakfast Area, Combination Kitchen/Dining, Kitchen - Island, Pantry, Walk-in Closet(s)
Hot Water Electric
Heating Forced Air
Cooling Central A/C
Flooring Carpet, Ceramic Tile, Hardwood
Fireplaces Number 1
Fireplaces Type Gas/Propane, Mantel(s)
Equipment Oven/Range - Electric, Exhaust Fan, Built-In Microwave, Refrigerator, Dishwasher, Disposal, Water Heater
Fireplace Y
Window Features Double Pane,Energy Efficient
Appliance Oven/Range - Electric, Exhaust Fan, Built-In Microwave, Refrigerator, Dishwasher, Disposal, Water Heater
Heat Source Propane - Owned
Laundry Lower Floor
Exterior
Exterior Feature Patio(s)
Parking Features Garage - Side Entry, Garage Door Opener, Oversized, Inside Access
Garage Spaces 2.0
Water Access N
View Garden/Lawn
Roof Type Architectural Shingle
Accessibility None
Porch Patio(s)
Attached Garage 2
Total Parking Spaces 2
Garage Y
Building
Lot Description Cleared, Private, Rear Yard
Story 2
Sewer Gravity Sept Fld
Water Well
Architectural Style Cape Cod
Level or Stories 2
Additional Building Above Grade, Below Grade
Structure Type Dry Wall
New Construction N
Schools
School District Cape Henlopen
Others
HOA Fee Include Pier/Dock Maintenance,Snow Removal,Road Maintenance
Senior Community No
Tax ID 234-17.00-205.00
Ownership Fee Simple
SqFt Source Assessor
Special Listing Condition Standard
Read Less Info
Want to know what your home might be worth? Contact us for a FREE valuation!

Our team is ready to help you sell your home for the highest possible price ASAP

Bought with Nikhil Patel • Keller Williams Realty Central-Delaware

"My job is to find and attract mastery-based agents to the office, protect the culture, and make sure everyone is happy! "






