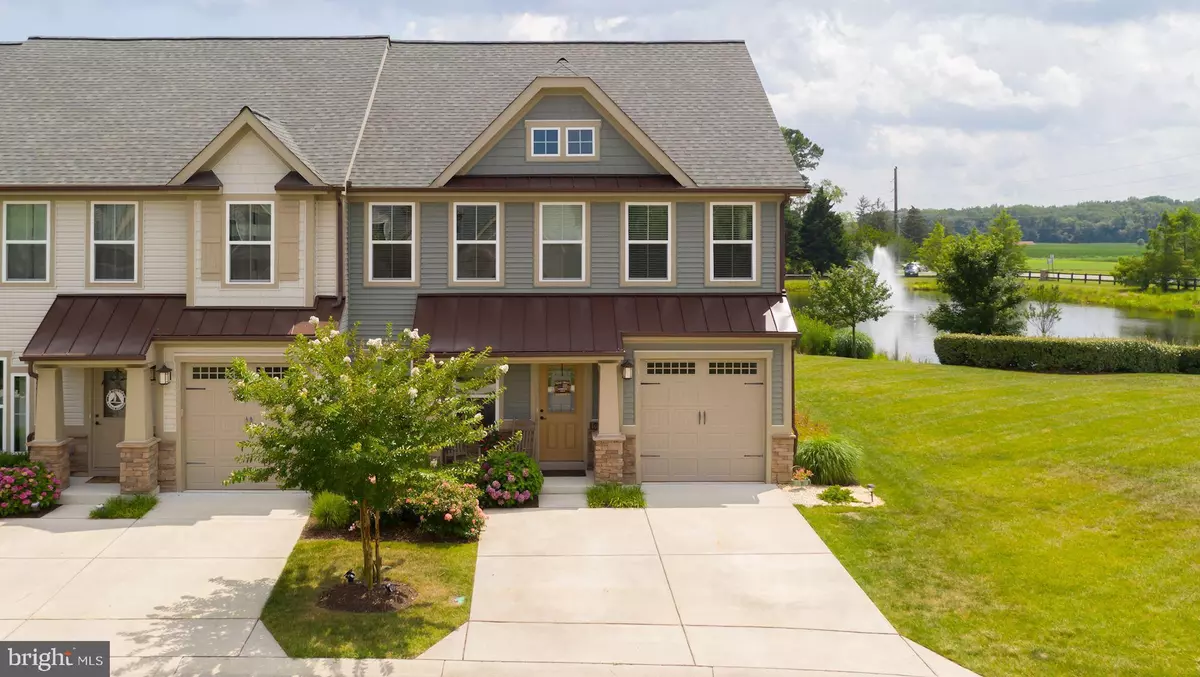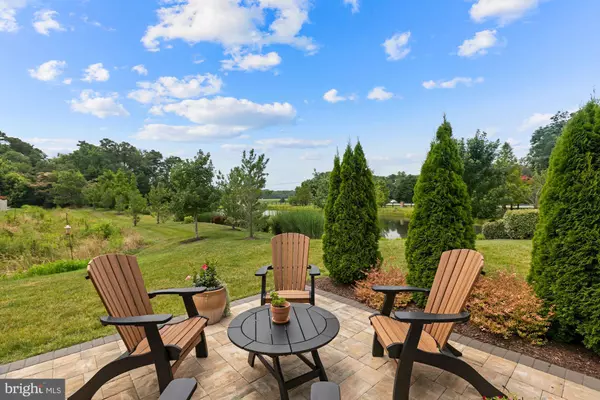$429,000
$429,000
For more information regarding the value of a property, please contact us for a free consultation.
3 Beds
3 Baths
2,091 SqFt
SOLD DATE : 09/08/2021
Key Details
Sold Price $429,000
Property Type Condo
Sub Type Condo/Co-op
Listing Status Sold
Purchase Type For Sale
Square Footage 2,091 sqft
Price per Sqft $205
Subdivision Forest Landing
MLS Listing ID DESU2002662
Sold Date 09/08/21
Style Coastal,Villa
Bedrooms 3
Full Baths 2
Half Baths 1
Condo Fees $60/mo
HOA Fees $262/mo
HOA Y/N Y
Abv Grd Liv Area 2,091
Originating Board BRIGHT
Year Built 2017
Annual Tax Amount $854
Tax Year 2020
Lot Size 107.730 Acres
Acres 107.73
Lot Dimensions 0.00 x 0.00
Property Description
The welcoming covered entry of 36210 Tee Box Blvd invites you to come inside and explore this gorgeous waterfront villa-home in the sought-after Natelli/Ryan Homes community of Forest Landing. Your arrival is greeted with combined sophisticated architectural details, and coastal elegance distinctively designed for easy living and complemented with a generous open concept design, incorporating lofty windows that bathe each room with natural light, gleaming 4 hand scraped hardwood flooring, and sublime granite surfaces are at every turn. This beautiful home's features and amenities include a gourmet kitchen outfitted with stainless steel appliances, granite countertops, a center island with breakfast bar, elegant 42 crisp white cabinetry, classic subway tile backsplash, all highlighted with abundant recessed and under cabinet lighting. Enjoy meals with friends and family in the formal dining room, just off the kitchen, wrapped in wainscotting, trimmed in deep crown molding, and accessorized with a graceful chandelier. The living room is sure to impress with its generous open layout, accented by a stunning soaring ceiling, and sundrenched, tete-a-tete area with picture windows embellished with transoms, affording views of the outdoor living space, and sweeping views of the pond and the lush foliage of this certified Delaware Tree Friendly community. Elegant design elements await you in the primary suite with its octagonal shaped tray ceiling, plush carpeting, and windows that fill the space with sunlight. The spa-inspired primary bath offers a dual vanity, substantially sized tile and glass enclosed stall shower, and sizable walk-in closet. The perfect powder bath, a tucked away laundry area, and interior access to the garage off the foyer, complete the main level. Ascend the staircase off the foyer and linger in the upper-level loft area to appreciate the panoramic views of the community from the balcony, or just curl-up with a recent novel to get away from it all! There are 2 generously sized bedrooms located on opposite ends of the loft area, a hall bath, and plentiful storage options available as well. Relish an evening entertaining guests on the large-scaled, brick paver patio with grilling, dining, and gathering areas, it could be your personal waterfront oasis! Recent updates include custom window treatments and fresh sophisticated paint palette throughout. Why wait to build or find another home that may not just be the one, when 36210 Tee Box Blvd could be your forever home! Welcome home to perfected coastal style living!
Location
State DE
County Sussex
Area Baltimore Hundred (31001)
Zoning RC
Direction North
Rooms
Other Rooms Living Room, Dining Room, Primary Bedroom, Bedroom 2, Bedroom 3, Kitchen, Foyer, Loft, Storage Room
Main Level Bedrooms 1
Interior
Interior Features Attic, Breakfast Area, Carpet, Ceiling Fan(s), Chair Railings, Combination Dining/Living, Combination Kitchen/Dining, Combination Kitchen/Living, Crown Moldings, Dining Area, Entry Level Bedroom, Family Room Off Kitchen, Floor Plan - Open, Formal/Separate Dining Room, Kitchen - Eat-In, Kitchen - Gourmet, Kitchen - Island, Primary Bath(s), Recessed Lighting, Stall Shower, Upgraded Countertops, Walk-in Closet(s), Wainscotting, Wood Floors
Hot Water Electric, 60+ Gallon Tank
Heating Heat Pump(s), Forced Air
Cooling Central A/C, Ceiling Fan(s)
Flooring Ceramic Tile, Hardwood, Partially Carpeted
Equipment Stove, Range Hood, Refrigerator, Icemaker, Disposal, Dishwasher, Oven/Range - Gas, Stainless Steel Appliances, Washer/Dryer Hookups Only, Water Heater
Fireplace N
Window Features Double Pane,Insulated,Screens,Storm,Vinyl Clad,Transom
Appliance Stove, Range Hood, Refrigerator, Icemaker, Disposal, Dishwasher, Oven/Range - Gas, Stainless Steel Appliances, Washer/Dryer Hookups Only, Water Heater
Heat Source Electric
Laundry Main Floor
Exterior
Exterior Feature Patio(s), Porch(es)
Parking Features Garage - Front Entry, Garage Door Opener, Inside Access
Garage Spaces 4.0
Water Access N
View Garden/Lawn, Panoramic, Pond, Trees/Woods
Roof Type Architectural Shingle,Metal,Pitched
Accessibility 36\"+ wide Halls, Doors - Swing In
Porch Patio(s), Porch(es)
Attached Garage 2
Total Parking Spaces 4
Garage Y
Building
Lot Description Backs - Open Common Area, Backs to Trees, Front Yard, Landscaping, Pond, Rear Yard, SideYard(s)
Story 2
Sewer Public Sewer
Water Public
Architectural Style Coastal, Villa
Level or Stories 2
Additional Building Above Grade, Below Grade
Structure Type 9'+ Ceilings,2 Story Ceilings,Dry Wall,High,Tray Ceilings,Vaulted Ceilings
New Construction N
Schools
Elementary Schools Lord Baltimore
Middle Schools Selbyville
High Schools Indian River
School District Indian River
Others
Pets Allowed Y
Senior Community No
Tax ID 134-16.00-40.00-197
Ownership Fee Simple
SqFt Source Assessor
Security Features Carbon Monoxide Detector(s),Main Entrance Lock,Motion Detectors,Security System,Smoke Detector
Special Listing Condition Standard
Pets Allowed Case by Case Basis
Read Less Info
Want to know what your home might be worth? Contact us for a FREE valuation!

Our team is ready to help you sell your home for the highest possible price ASAP

Bought with Christine L DeStefano • Keller Williams Realty

"My job is to find and attract mastery-based agents to the office, protect the culture, and make sure everyone is happy! "






