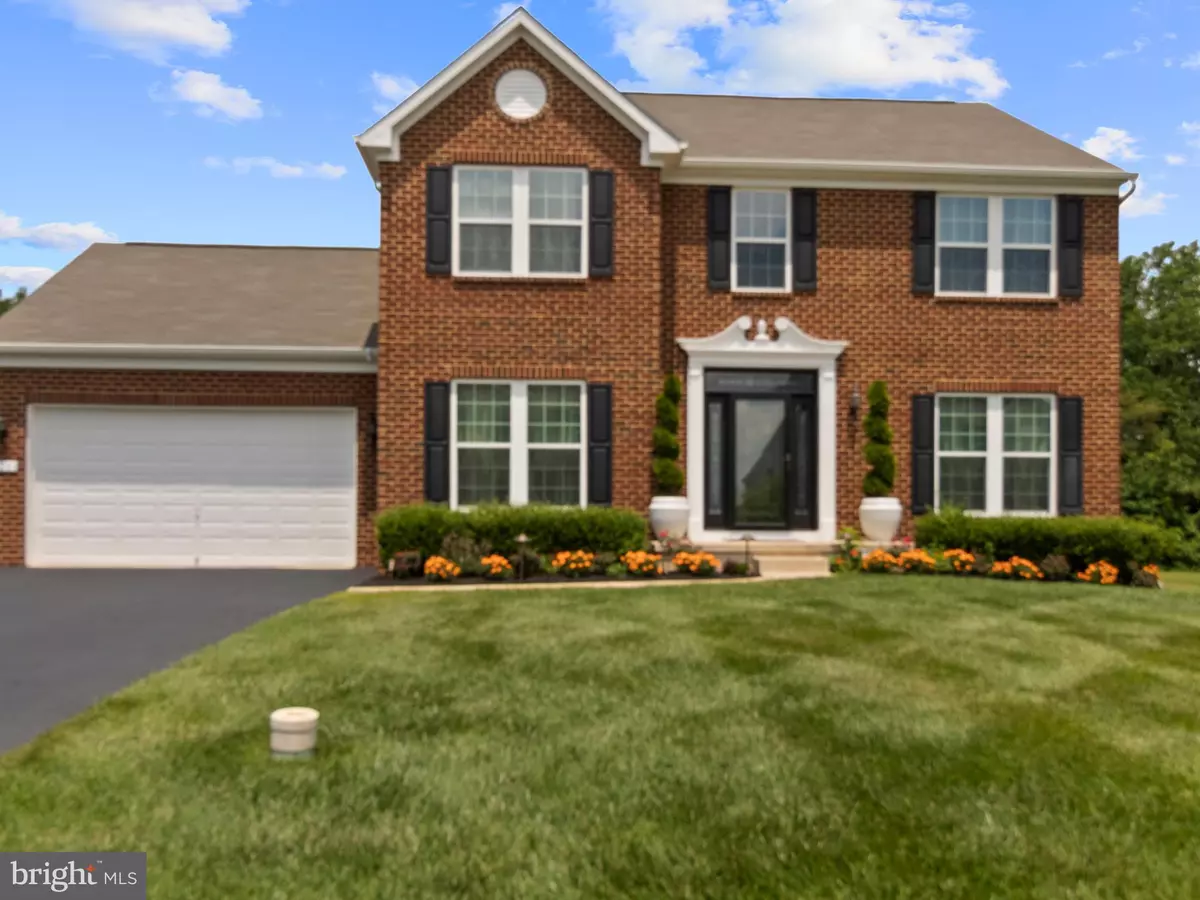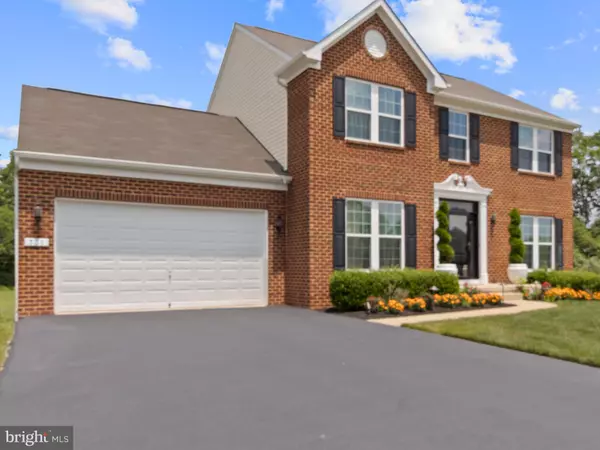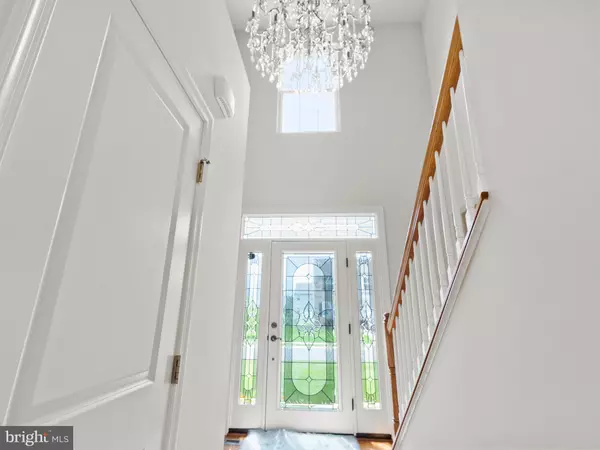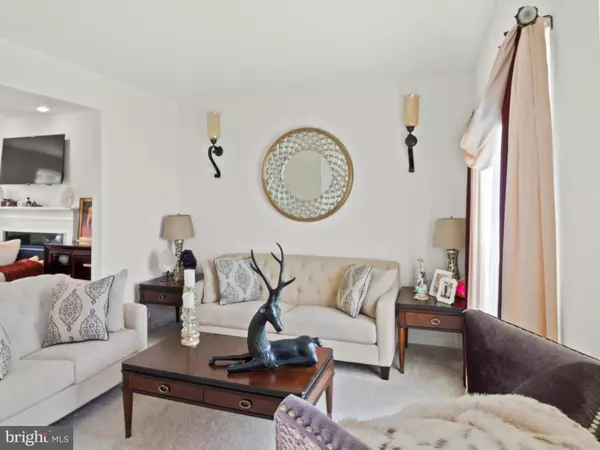$455,000
$449,900
1.1%For more information regarding the value of a property, please contact us for a free consultation.
3 Beds
3 Baths
2,780 SqFt
SOLD DATE : 09/16/2021
Key Details
Sold Price $455,000
Property Type Single Family Home
Sub Type Detached
Listing Status Sold
Purchase Type For Sale
Square Footage 2,780 sqft
Price per Sqft $163
Subdivision Hazel Farm
MLS Listing ID DEKT2000686
Sold Date 09/16/21
Style Traditional
Bedrooms 3
Full Baths 2
Half Baths 1
HOA Fees $37/ann
HOA Y/N Y
Abv Grd Liv Area 2,780
Originating Board BRIGHT
Year Built 2015
Annual Tax Amount $1,482
Tax Year 2020
Lot Size 0.300 Acres
Acres 0.3
Lot Dimensions 76.02 x 150.00
Property Sub-Type Detached
Property Description
At 731 Harvest Grove Trail there is not much else you will need. Situated on one of the premier lots in the community this home overlooks a small nook surrounded by trees and backing to an untouched wooded open space. Sit back on the 2 tier Trex Deck with custom lighting and soak it up in the 8 person hot tub while watch the wildlife or the morning sunrise. Come into this 2story brick front home to a beautiful hardwood entrance flowing through to the kitchen and dining area. An open floor plan with lots of natural sunlight from the kitchen with oversized island though the breakfast eating area to a family room with gas fireplace. This kitchen offers 42 inch cabinetry, granite counter tops and an ample sized pantry. Upgraded stainless appliances and recessed lighting as well. The family room has a gas fireplace with more recessed lighting overhead and wall sconces. There is a formal living room and dining room rounding out the first floor. Upstairs you will find a large landing at the top of the 2 story stairwell and three generous sized bedrooms. The master bedroom has a walk-in closet and the bath has a soaking tub and tile shower. There is a full dry basement that has been partially finished. Great for entertaining or additional living space. This home has been well maintained and has some fabulous upgrades. The interior of the garage drywall has been finished and painted. The seller has also had the garage floor sealed with epoxy. The home offers custom landscape lighting, and an irrigation system that has its own well to take care of all the lush landscaping. This is a move in ready home as the sellers have meticulously maintained it and it's sitting on a one of a kind lot. See it soon you will not be disappointed.
Location
State DE
County Kent
Area Capital (30802)
Zoning RS1
Rooms
Basement Partially Finished
Interior
Interior Features Ceiling Fan(s), Dining Area, Family Room Off Kitchen, Pantry, Upgraded Countertops, Walk-in Closet(s)
Hot Water Natural Gas
Heating Forced Air
Cooling Central A/C
Flooring Hardwood, Carpet
Fireplaces Number 1
Fireplaces Type Gas/Propane
Equipment Built-In Microwave, Built-In Range, Dishwasher, Disposal, Refrigerator
Fireplace Y
Appliance Built-In Microwave, Built-In Range, Dishwasher, Disposal, Refrigerator
Heat Source Natural Gas
Exterior
Parking Features Garage - Front Entry, Inside Access
Garage Spaces 2.0
Amenities Available Club House, Pool - Outdoor, Tennis Courts
Water Access N
Accessibility None
Attached Garage 2
Total Parking Spaces 2
Garage Y
Building
Lot Description Backs - Open Common Area, Backs to Trees
Story 2
Sewer Public Septic
Water Public
Architectural Style Traditional
Level or Stories 2
Additional Building Above Grade, Below Grade
New Construction N
Schools
School District Capital
Others
Senior Community No
Tax ID LC-00-03704-06-4300-000
Ownership Fee Simple
SqFt Source Assessor
Special Listing Condition Standard
Read Less Info
Want to know what your home might be worth? Contact us for a FREE valuation!

Our team is ready to help you sell your home for the highest possible price ASAP

Bought with Herman Ross Jr. • BHHS Fox & Roach-Christiana
"My job is to find and attract mastery-based agents to the office, protect the culture, and make sure everyone is happy! "






