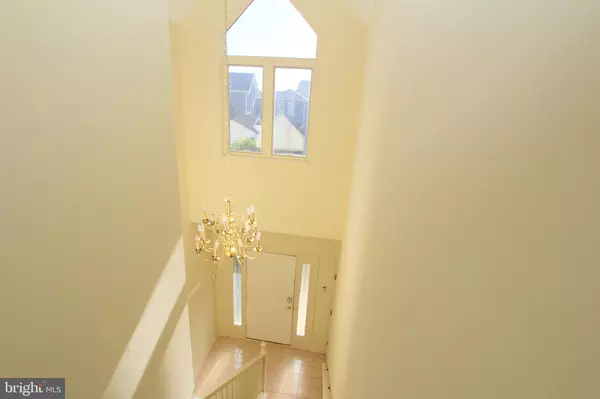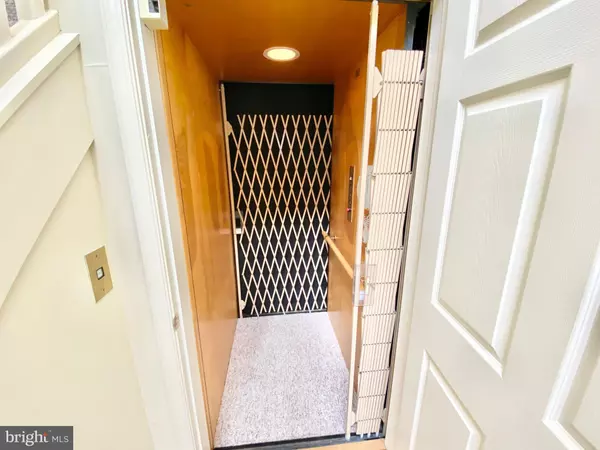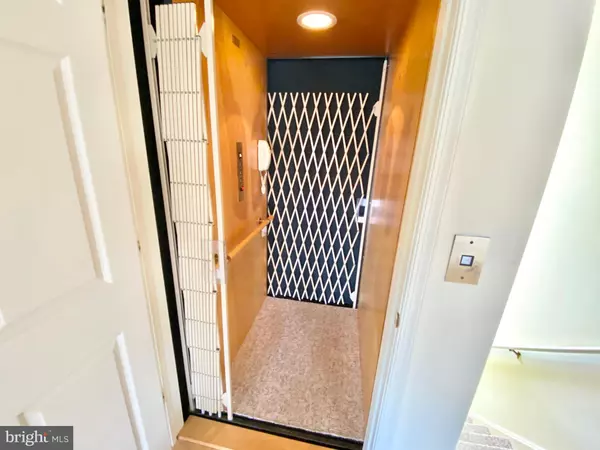$251,500
$260,000
3.3%For more information regarding the value of a property, please contact us for a free consultation.
3 Beds
2 Baths
1,600 SqFt
SOLD DATE : 04/10/2020
Key Details
Sold Price $251,500
Property Type Condo
Sub Type Condo/Co-op
Listing Status Sold
Purchase Type For Sale
Square Footage 1,600 sqft
Price per Sqft $157
Subdivision Plantations East
MLS Listing ID DESU140446
Sold Date 04/10/20
Style Contemporary
Bedrooms 3
Full Baths 2
Condo Fees $413/qua
HOA Fees $77/qua
HOA Y/N Y
Abv Grd Liv Area 1,600
Originating Board BRIGHT
Year Built 2002
Annual Tax Amount $911
Tax Year 2018
Lot Dimensions 0.00 x 0.00
Property Description
Conveniently located in the community of Plantations East, this beautiful, 3-bedroom, 2-bathroom condo with an elevator and a 1 car garage is ready to go. Enjoy maintenance-free condo living in an open floor plan that provides great entertainment opportunities as the living room, dining room, and kitchen all look out onto the enclosed, wrap-around sunroom with custom window treatments overlooking a stream and walking bridge. With fresh paint, new HVAC system, appliances, and washer and dryer, this home is ready for you to move-in. The 1 car Garage can be used for parking or extra storage. Extra parking is conveniently located just behind the building. Plantations East is a gated community and includes walking paths, beautiful landscaping, and with a separate optional membership you have access to a pool, indoor and outdoor tennis courts, and a clubhouse with an expansive fitness center. Call for an appointment today!
Location
State DE
County Sussex
Area Lewes Rehoboth Hundred (31009)
Zoning L
Direction South
Rooms
Other Rooms Dining Room, Kitchen, Sun/Florida Room, Great Room, Laundry
Main Level Bedrooms 3
Interior
Hot Water Propane
Heating Forced Air
Cooling Central A/C
Flooring Hardwood
Fireplaces Number 1
Fireplaces Type Gas/Propane
Equipment Dishwasher, Dryer - Electric, Oven/Range - Electric, Washer - Front Loading, Water Heater, Built-In Microwave, Refrigerator, Dryer - Front Loading, Washer
Furnishings No
Fireplace Y
Window Features Double Pane
Appliance Dishwasher, Dryer - Electric, Oven/Range - Electric, Washer - Front Loading, Water Heater, Built-In Microwave, Refrigerator, Dryer - Front Loading, Washer
Heat Source Propane - Leased
Exterior
Garage Garage Door Opener
Garage Spaces 1.0
Utilities Available Cable TV, Phone
Waterfront N
Water Access N
View Creek/Stream
Roof Type Asphalt
Accessibility Elevator
Road Frontage Private
Attached Garage 1
Total Parking Spaces 1
Garage Y
Building
Lot Description Landscaping
Story 2
Foundation Slab
Sewer Public Sewer
Water Private/Community Water
Architectural Style Contemporary
Level or Stories 2
Additional Building Above Grade, Below Grade
Structure Type Vaulted Ceilings
New Construction N
Schools
School District Cape Henlopen
Others
Pets Allowed Y
HOA Fee Include Lawn Care Side,Lawn Care Rear,Lawn Care Front,Lawn Maintenance,Snow Removal
Senior Community No
Tax ID 334-06.00-553.06-5.10E
Ownership Fee Simple
SqFt Source Assessor
Security Features Security System
Acceptable Financing Cash, Conventional
Listing Terms Cash, Conventional
Financing Cash,Conventional
Special Listing Condition Standard
Pets Description Dogs OK, Cats OK
Read Less Info
Want to know what your home might be worth? Contact us for a FREE valuation!

Our team is ready to help you sell your home for the highest possible price ASAP

Bought with RICHARD TIKIOB JR • Coldwell Banker Resort Realty - Rehoboth

"My job is to find and attract mastery-based agents to the office, protect the culture, and make sure everyone is happy! "






