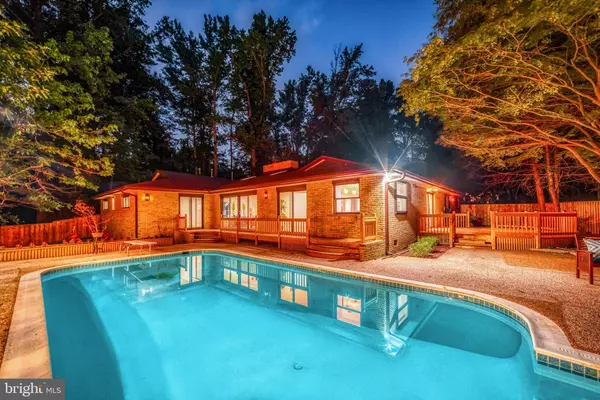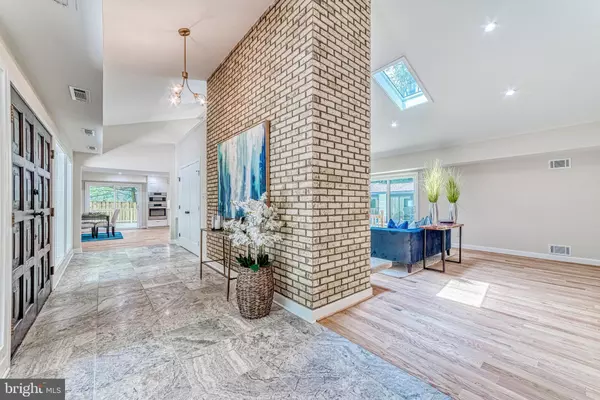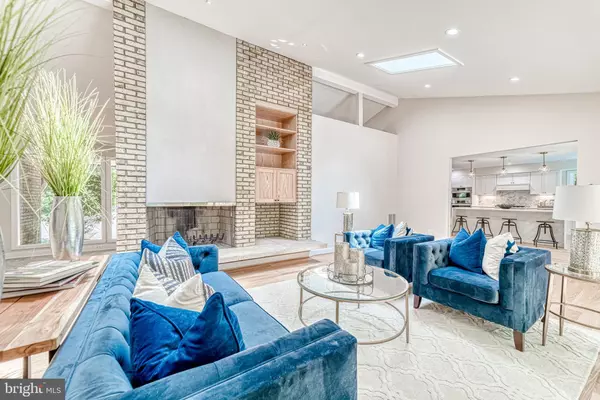$1,265,000
$1,200,000
5.4%For more information regarding the value of a property, please contact us for a free consultation.
4 Beds
4 Baths
3,280 SqFt
SOLD DATE : 09/03/2021
Key Details
Sold Price $1,265,000
Property Type Single Family Home
Sub Type Detached
Listing Status Sold
Purchase Type For Sale
Square Footage 3,280 sqft
Price per Sqft $385
Subdivision Broadvale
MLS Listing ID VAFX2009842
Sold Date 09/03/21
Style Ranch/Rambler
Bedrooms 4
Full Baths 3
Half Baths 1
HOA Y/N N
Abv Grd Liv Area 3,280
Originating Board BRIGHT
Year Built 1965
Annual Tax Amount $7,794
Tax Year 2021
Lot Size 1.386 Acres
Acres 1.39
Property Description
How often do you walk into a home that takes your breath away? This is your chance to live the California lifestyle here in Northern Virginia!
One of a kind opportunity to own this beautifully renovated, mid-century contemporary home with an amazing private pool and guest house nearby the Mosaic District! Perfectly situated on 1.4 acres, this home offers one-level living and has been completely updated and reimagined.
Enter through the front double doors, into an open concept floor plan with red-oak hardwood flooring throughout. The oversized floor-to-ceiling windows and skylights allow for lots of natural light to fill the home. Relax in the family room with wood burning fireplace while enjoying the view of the sparkling pool and backyard paradise. The Chef’s kitchen is sure to make meal preparation enjoyable, especially when it comes with all of the bells and whistles: Quartz countertops, soft-close cabinets, ceramic tile backsplash, and waterfall island. Primary bedroom with spa-like bathroom features a large soaking tub, separate shower and modern double vanity.
Now, step outside to your very own resort-like oasis! Sit back on the deck, overlooking the pool and professionally landscaped, fenced yard. You’re just steps away from the bonus guest house with a wall of floor to ceiling windows, offering the same fantastic view of the pool and yard. Inside the guest home you will find a kitchenette, a full bath and an open space perfect for entertaining. With this guest house, the possibilities are endless: in-law suite, home office or Airbnb, to name a few.
Don’t miss your chance to own this beauty!
Location
State VA
County Fairfax
Zoning 110
Rooms
Main Level Bedrooms 4
Interior
Interior Features Breakfast Area, Built-Ins, Central Vacuum, Combination Kitchen/Living, Dining Area, Entry Level Bedroom, Efficiency, Family Room Off Kitchen, Floor Plan - Open, Kitchen - Gourmet, Kitchen - Eat-In, Kitchen - Island, Kitchen - Table Space, Kitchenette, Primary Bath(s), Recessed Lighting, Skylight(s), Bathroom - Soaking Tub, Bathroom - Stall Shower, Upgraded Countertops, Wet/Dry Bar, Wood Floors, Stove - Wood
Hot Water Natural Gas
Heating Forced Air
Cooling Central A/C
Flooring Ceramic Tile, Hardwood
Fireplaces Number 2
Fireplaces Type Wood, Screen
Equipment Dishwasher, Disposal, Built-In Microwave, Refrigerator, Icemaker, Cooktop, Oven - Wall, Washer - Front Loading, Dryer - Front Loading
Fireplace Y
Window Features Double Pane,Energy Efficient,Skylights,Screens,Sliding,Transom
Appliance Dishwasher, Disposal, Built-In Microwave, Refrigerator, Icemaker, Cooktop, Oven - Wall, Washer - Front Loading, Dryer - Front Loading
Heat Source Natural Gas
Laundry Main Floor
Exterior
Parking Features Additional Storage Area, Garage - Front Entry, Garage Door Opener, Inside Access
Garage Spaces 7.0
Fence Fully, Wood, Rear, Privacy
Pool Fenced, In Ground
Water Access N
Roof Type Architectural Shingle
Accessibility None
Attached Garage 2
Total Parking Spaces 7
Garage Y
Building
Story 1
Sewer Public Sewer
Water Public
Architectural Style Ranch/Rambler
Level or Stories 1
Additional Building Above Grade, Below Grade
Structure Type 9'+ Ceilings,Vaulted Ceilings,Brick,Dry Wall
New Construction N
Schools
School District Fairfax County Public Schools
Others
Senior Community No
Tax ID 0591 19 0002
Ownership Fee Simple
SqFt Source Assessor
Acceptable Financing Conventional, VA, FHA, Cash
Listing Terms Conventional, VA, FHA, Cash
Financing Conventional,VA,FHA,Cash
Special Listing Condition Standard
Read Less Info
Want to know what your home might be worth? Contact us for a FREE valuation!

Our team is ready to help you sell your home for the highest possible price ASAP

Bought with Vie Nguyen • Pearson Smith Realty, LLC

"My job is to find and attract mastery-based agents to the office, protect the culture, and make sure everyone is happy! "






