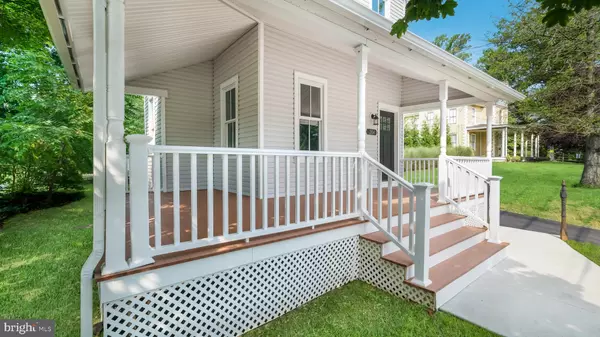$395,000
$400,000
1.3%For more information regarding the value of a property, please contact us for a free consultation.
4 Beds
3 Baths
1,850 SqFt
SOLD DATE : 11/19/2020
Key Details
Sold Price $395,000
Property Type Single Family Home
Sub Type Detached
Listing Status Sold
Purchase Type For Sale
Square Footage 1,850 sqft
Price per Sqft $213
Subdivision None Available
MLS Listing ID PADE524936
Sold Date 11/19/20
Style Colonial,Traditional,Farmhouse/National Folk
Bedrooms 4
Full Baths 2
Half Baths 1
HOA Y/N N
Abv Grd Liv Area 1,850
Originating Board BRIGHT
Year Built 1891
Annual Tax Amount $4,714
Tax Year 2019
Lot Size 0.484 Acres
Acres 0.48
Lot Dimensions 50.00 x 509.00
Property Description
Like NEW Construction - NEW Siding, Windows, Roof, Composite Deck, Kitchen, Stainless Steel Appliances, Bathrooms, Hardwood floors, HVAC system, Hot Water Heater, Driveway, Pex plumbing, and Electric throughout. This spacious sun drenched beauty has been COMPLETELY renovated with careful attention to detail! Huge covered front porch leads into a bright living room with new gleaming hardwood floors and 9ft ceilings. The open floor plan and expanded dining room flows seamlessly into the absolutely stunning new kitchen with all the modern amenities of today! With its spectacular new cabinets, marble countertops, stainless steel appliances, center island, and eating area, this is the perfect space for entertaining. Sliding glass doors, off the kitchen, lead you out to your backyard and cul de sac via your new composite deck. A brand new powder room completes the first floor. Second floor features a master suite with plenty of closet space and a brand new master bathroom with large vanity, custom built in shelving, and a walk in shower. Two additional bedrooms and a newly installed full hallway bathroom complete the second floor. The very spacious 3rd floor can be used as a 4th bedroom, office, game room, or playroom. This home is located in the Award winning Rose Tree Media School District. Just minutes from Granite Run promenade and Media borough. Easy access to, train station, center city or Philadelphia major league sports complex, highway via 476(blue route) or 95. Minutes from the Philadelphia airport. This is a must see!
Location
State PA
County Delaware
Area Middletown Twp (10427)
Zoning RESI
Rooms
Basement Full
Interior
Interior Features Built-Ins, Breakfast Area, Carpet, Ceiling Fan(s), Combination Dining/Living, Crown Moldings, Dining Area, Floor Plan - Open, Kitchen - Eat-In, Kitchen - Island, Primary Bath(s), Recessed Lighting, Soaking Tub
Hot Water Natural Gas
Heating Forced Air
Cooling Central A/C
Flooring Hardwood, Carpet, Ceramic Tile
Equipment Built-In Microwave, Built-In Range, Cooktop, Dishwasher, Energy Efficient Appliances, ENERGY STAR Refrigerator, Exhaust Fan, Icemaker, Microwave, Oven - Single, Oven/Range - Gas, Range Hood, Refrigerator, Stainless Steel Appliances, Stove, Water Heater
Window Features Double Pane,Energy Efficient,ENERGY STAR Qualified
Appliance Built-In Microwave, Built-In Range, Cooktop, Dishwasher, Energy Efficient Appliances, ENERGY STAR Refrigerator, Exhaust Fan, Icemaker, Microwave, Oven - Single, Oven/Range - Gas, Range Hood, Refrigerator, Stainless Steel Appliances, Stove, Water Heater
Heat Source Oil
Exterior
Garage Spaces 8.0
Waterfront N
Water Access N
Roof Type Shingle
Accessibility None
Parking Type Driveway, Other
Total Parking Spaces 8
Garage N
Building
Lot Description Cul-de-sac, Rear Yard
Story 3
Sewer Public Sewer
Water Public
Architectural Style Colonial, Traditional, Farmhouse/National Folk
Level or Stories 3
Additional Building Above Grade, Below Grade
New Construction N
Schools
Elementary Schools Glenwood
Middle Schools Springton Lake
High Schools Penncrest
School District Rose Tree Media
Others
Senior Community No
Tax ID 27-00-02105-00
Ownership Fee Simple
SqFt Source Assessor
Acceptable Financing Cash, Conventional, FHA, VA
Listing Terms Cash, Conventional, FHA, VA
Financing Cash,Conventional,FHA,VA
Special Listing Condition Standard
Read Less Info
Want to know what your home might be worth? Contact us for a FREE valuation!

Our team is ready to help you sell your home for the highest possible price ASAP

Bought with Robin M Anderson • KW Greater West Chester

"My job is to find and attract mastery-based agents to the office, protect the culture, and make sure everyone is happy! "






