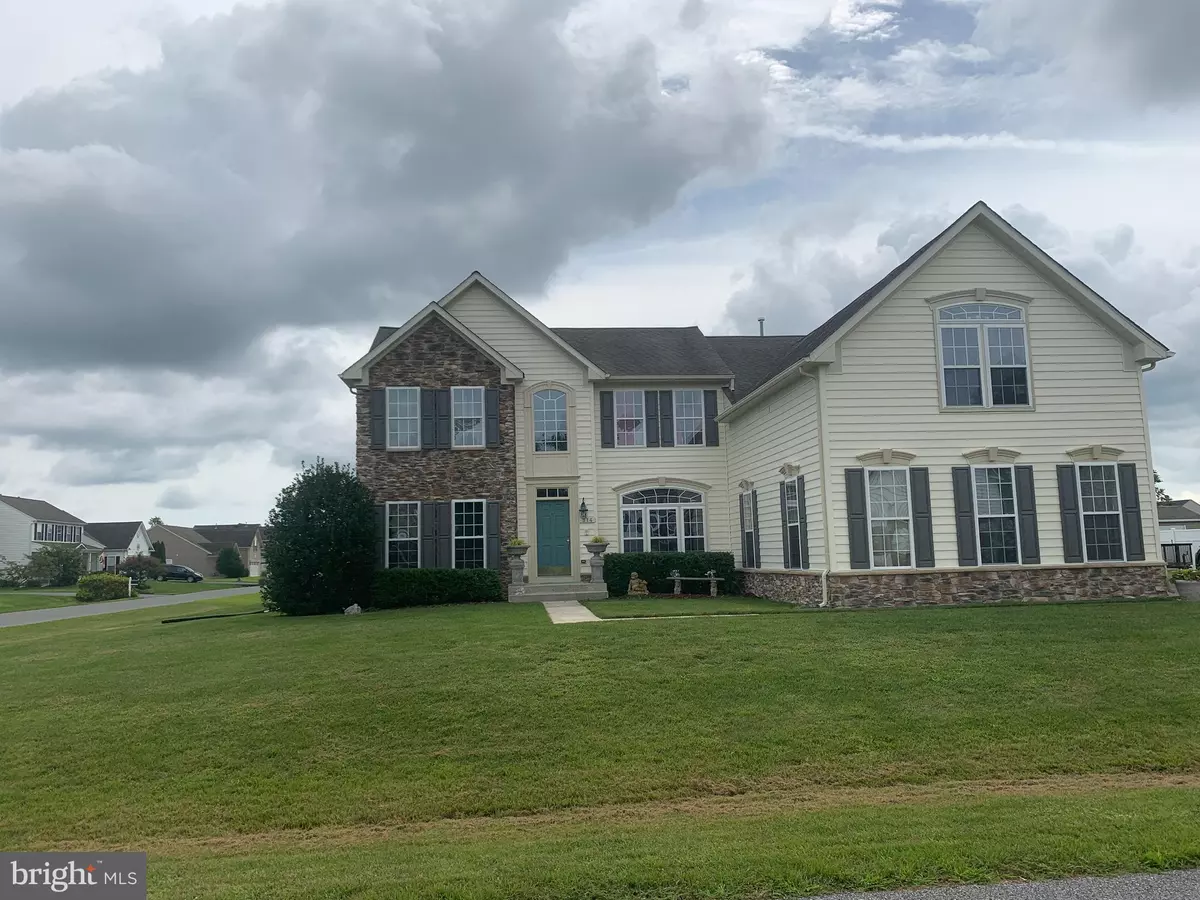$474,900
$474,900
For more information regarding the value of a property, please contact us for a free consultation.
4 Beds
4 Baths
3,803 SqFt
SOLD DATE : 10/30/2020
Key Details
Sold Price $474,900
Property Type Single Family Home
Sub Type Detached
Listing Status Sold
Purchase Type For Sale
Square Footage 3,803 sqft
Price per Sqft $124
Subdivision Franklin Knoll
MLS Listing ID MDWO115644
Sold Date 10/30/20
Style Traditional
Bedrooms 4
Full Baths 3
Half Baths 1
HOA Y/N Y
Abv Grd Liv Area 3,803
Originating Board BRIGHT
Year Built 2007
Annual Tax Amount $7,906
Tax Year 2020
Lot Size 0.526 Acres
Acres 0.53
Lot Dimensions 0.00 x 0.00
Property Description
This open floor plan boasts 4 bedrooms and 3.5 baths. Upon entry of the home, you will find a formal dining room (L) and a private office w/ french doors (R) with hardwoods. This home has an open concept. The Gourmet Kitchen includes newer granite countertops, plenty of cabinet space, under cabinet lighting, Bosch dishwasher, Thermador Natural Gas 5 burner Stove, and XL capacity Maytag refrigerator. When entertaining, you can eat at the kitchen bar or the large eat in the kitchen area. New luxurious plush SHAW carpet in the living room with a gas fireplace and ventilator installed for additional heating options. The 1st-floor master bedroom has 2 large walk-in closets, tray ceiling, new luxurious plush SHAW carpet with an additional sitting room with doors leading to the back deck area. Master Bath includes a stand-up shower, Jacuzzi Tub, and 2 vanity areas and an enclosed commode area. 2nd floor has Three additional bedrooms with two full bathrooms. The private guest quarters and the 400 sq. Ft playroom/game room with custom built-ins share a bathroom. 3 car garage with plenty of storage 1/2 acre Fenced in. The home was pre-inspected and ready for a new buyer. Past 3 years NO HOAS fees and Minimal HOA restrictions. Make Berlin the "Coolest Small town in America" your new home.
Location
State MD
County Worcester
Area Worcester West Of Rt-113
Zoning R-1
Rooms
Main Level Bedrooms 1
Interior
Interior Features Built-Ins, Breakfast Area, Attic/House Fan, Chair Railings, Ceiling Fan(s), Carpet, Entry Level Bedroom, Floor Plan - Open, Dining Area, Intercom, Kitchen - Gourmet, Primary Bath(s), Stall Shower, Upgraded Countertops, Walk-in Closet(s), WhirlPool/HotTub, Wood Floors, Other
Hot Water Electric
Heating Heat Pump(s)
Cooling Central A/C, Ceiling Fan(s)
Flooring Hardwood, Partially Carpeted, Ceramic Tile
Fireplaces Number 1
Fireplaces Type Electric, Fireplace - Glass Doors, Heatilator, Screen
Equipment Dryer - Front Loading, Dryer - Electric, Built-In Microwave, Built-In Range, Energy Efficient Appliances, Exhaust Fan, Oven - Double, Oven/Range - Electric, Washer - Front Loading, Oven/Range - Gas, Washer/Dryer Stacked
Fireplace Y
Appliance Dryer - Front Loading, Dryer - Electric, Built-In Microwave, Built-In Range, Energy Efficient Appliances, Exhaust Fan, Oven - Double, Oven/Range - Electric, Washer - Front Loading, Oven/Range - Gas, Washer/Dryer Stacked
Heat Source Natural Gas, Electric
Exterior
Garage Garage - Side Entry, Inside Access, Garage Door Opener
Garage Spaces 3.0
Fence Fully, Privacy
Amenities Available None
Waterfront N
Water Access N
View Other
Roof Type Architectural Shingle
Accessibility Doors - Lever Handle(s)
Parking Type Driveway, On Street, Attached Garage
Attached Garage 3
Total Parking Spaces 3
Garage Y
Building
Lot Description Corner, Cleared, Other
Story 2
Sewer Public Septic
Water Public
Architectural Style Traditional
Level or Stories 2
Additional Building Above Grade, Below Grade
New Construction N
Schools
Elementary Schools Buckingham
Middle Schools Berlin Intermediate School
High Schools Stephen Decatur
School District Worcester County Public Schools
Others
Pets Allowed Y
HOA Fee Include Common Area Maintenance
Senior Community No
Tax ID 03-161668
Ownership Fee Simple
SqFt Source Assessor
Acceptable Financing Cash, Conventional
Listing Terms Cash, Conventional
Financing Cash,Conventional
Special Listing Condition Standard
Pets Description Cats OK, Dogs OK
Read Less Info
Want to know what your home might be worth? Contact us for a FREE valuation!

Our team is ready to help you sell your home for the highest possible price ASAP

Bought with R. Erik Windrow • Keller Williams Realty Delmarva

"My job is to find and attract mastery-based agents to the office, protect the culture, and make sure everyone is happy! "






