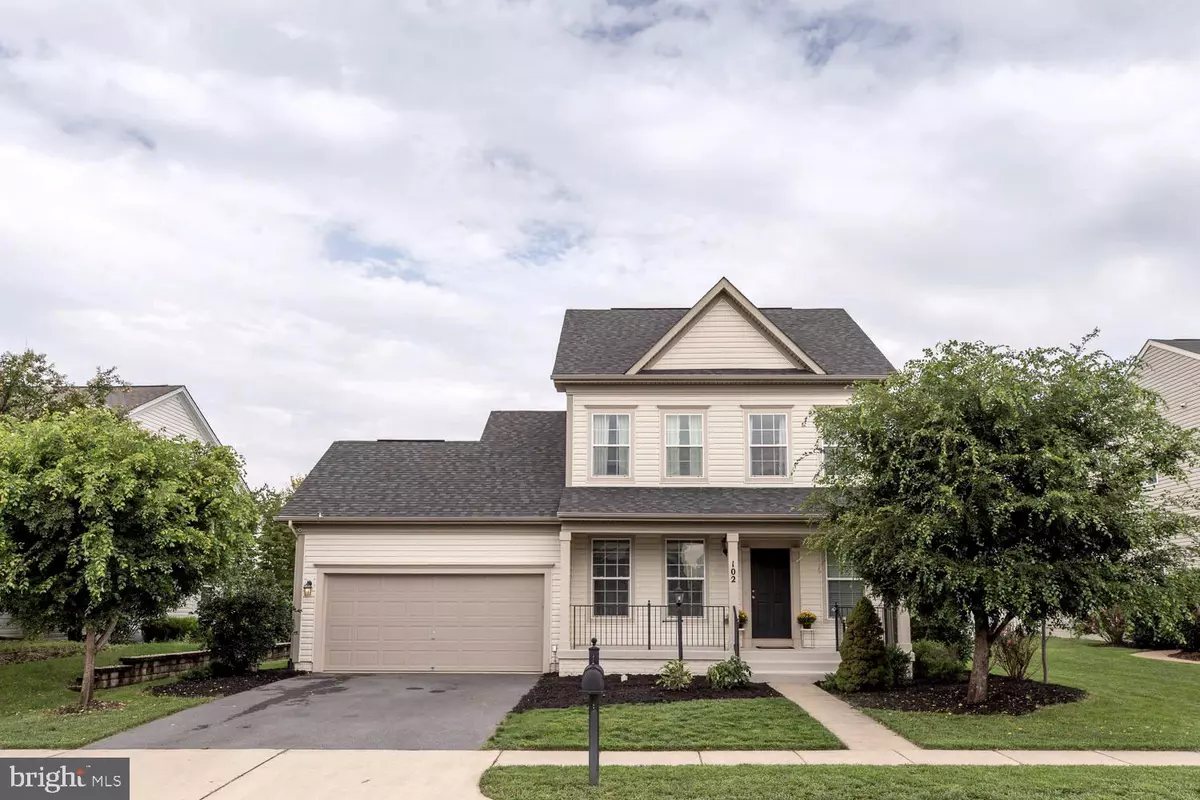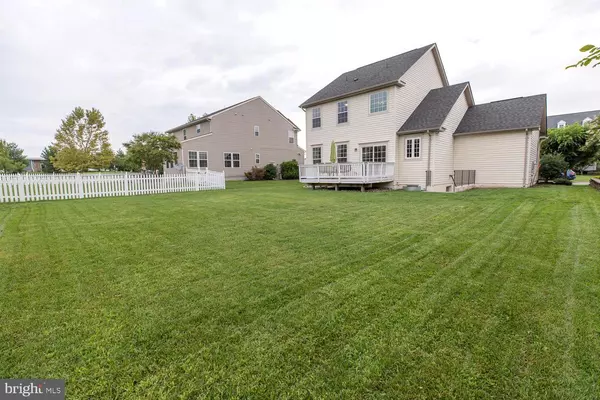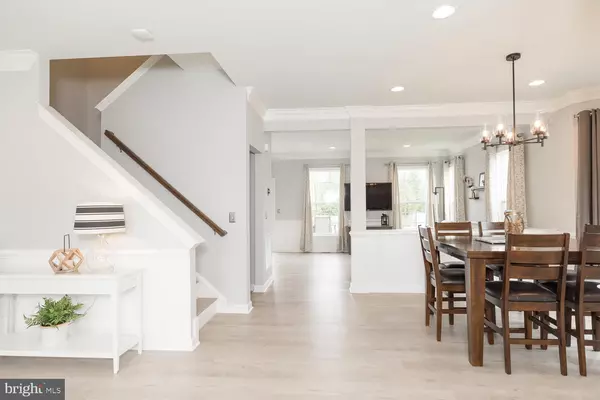$365,900
$359,900
1.7%For more information regarding the value of a property, please contact us for a free consultation.
4 Beds
4 Baths
2,305 SqFt
SOLD DATE : 10/14/2020
Key Details
Sold Price $365,900
Property Type Single Family Home
Sub Type Detached
Listing Status Sold
Purchase Type For Sale
Square Footage 2,305 sqft
Price per Sqft $158
Subdivision Snowden Bridge
MLS Listing ID VAFV159462
Sold Date 10/14/20
Style Colonial
Bedrooms 4
Full Baths 3
Half Baths 1
HOA Fees $137/mo
HOA Y/N Y
Abv Grd Liv Area 1,636
Originating Board BRIGHT
Year Built 2011
Annual Tax Amount $1,646
Tax Year 2019
Lot Size 7,841 Sqft
Acres 0.18
Property Description
Why wait to build when you can purchase this stunning former model home today? Prepare to be wowed the moment you step foot onto the charming front porch! This like-new home has been freshly painted, boasts modern laminate flooring on all three levels, includes gorgeous updated light fixtures, crown molding and chair railing. Enjoy preparing meals in the spacious eat-in kitchen featuring a stainless steel gas range, stone backsplash and built-in microwave. In addition to the gorgeous kitchen, the main-level open floor plan features living, dining and family rooms as well as a large deck overlooking the beautiful, peaceful back yard. This home truly has the perfect spaces for relaxing, entertaining or spending quality time with the family. The top floor master bedroom shiplap feature wall, custom closet, and tiled en suite bathroom are all Pinterest worthy! You will find the fourth bedroom and third full bathroom in the warm and inviting, finished walk-out basement...the ideal space to welcome guests! The location of this home in amenity filled Snowden Bridge simply cannot be beat. A short walk to neighborhood parks, pools, walking trails, an indoor sports facility, the brand new Jordan Springs Elementary School and daycare, this home is a move in ready must-see!
Location
State VA
County Frederick
Zoning R4
Rooms
Other Rooms Living Room, Dining Room, Primary Bedroom, Bedroom 2, Bedroom 4, Kitchen, Family Room, Bedroom 1, Great Room, Laundry, Bathroom 1, Bathroom 2, Bathroom 3, Primary Bathroom
Basement Full, Interior Access, Outside Entrance
Interior
Interior Features Chair Railings, Crown Moldings, Floor Plan - Open, Recessed Lighting, Soaking Tub, Walk-in Closet(s), Kitchen - Eat-In
Hot Water Natural Gas
Heating Forced Air
Cooling Central A/C
Flooring Laminated, Carpet
Equipment Built-In Microwave, Dishwasher, Disposal, Dryer, Oven/Range - Gas, Refrigerator, Stainless Steel Appliances, Washer
Fireplace N
Window Features Double Pane,ENERGY STAR Qualified,Insulated,Low-E
Appliance Built-In Microwave, Dishwasher, Disposal, Dryer, Oven/Range - Gas, Refrigerator, Stainless Steel Appliances, Washer
Heat Source Natural Gas
Laundry Basement, Washer In Unit, Dryer In Unit
Exterior
Exterior Feature Porch(es), Deck(s)
Parking Features Garage - Front Entry, Garage Door Opener, Inside Access
Garage Spaces 4.0
Amenities Available Basketball Courts, Bike Trail, Club House, Jog/Walk Path, Party Room, Picnic Area, Pool - Outdoor, Tennis - Indoor, Tot Lots/Playground
Water Access N
Roof Type Shingle
Accessibility None
Porch Porch(es), Deck(s)
Attached Garage 2
Total Parking Spaces 4
Garage Y
Building
Lot Description Rear Yard
Story 3
Sewer Public Sewer
Water Public
Architectural Style Colonial
Level or Stories 3
Additional Building Above Grade, Below Grade
New Construction N
Schools
Middle Schools James Wood
High Schools James Wood
School District Frederick County Public Schools
Others
HOA Fee Include Common Area Maintenance,Management,Pool(s),Recreation Facility,Road Maintenance,Snow Removal,Trash
Senior Community No
Tax ID 44E 1 1 67
Ownership Fee Simple
SqFt Source Assessor
Security Features Smoke Detector
Special Listing Condition Standard
Read Less Info
Want to know what your home might be worth? Contact us for a FREE valuation!

Our team is ready to help you sell your home for the highest possible price ASAP

Bought with Sarah A. Reynolds • Keller Williams Chantilly Ventures, LLC

"My job is to find and attract mastery-based agents to the office, protect the culture, and make sure everyone is happy! "






