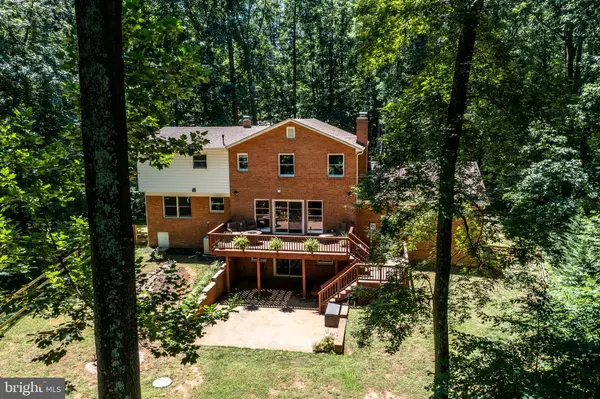$765,000
$775,000
1.3%For more information regarding the value of a property, please contact us for a free consultation.
5 Beds
4 Baths
3,118 SqFt
SOLD DATE : 08/26/2021
Key Details
Sold Price $765,000
Property Type Single Family Home
Sub Type Detached
Listing Status Sold
Purchase Type For Sale
Square Footage 3,118 sqft
Price per Sqft $245
Subdivision None Available
MLS Listing ID VAFQ2000252
Sold Date 08/26/21
Style Colonial
Bedrooms 5
Full Baths 3
Half Baths 1
HOA Y/N N
Abv Grd Liv Area 2,398
Originating Board BRIGHT
Year Built 1976
Annual Tax Amount $5,604
Tax Year 2020
Lot Size 2.099 Acres
Acres 2.1
Property Description
Bring your Kayak, Canoe, or Boat and Vacation at Home in this Meticulously Maintained and Beautifully updated Waterfront home! Enjoy 2+ acres of Lush Wooded Privacy tucked away at the End of a Quiet Road with no HOA.! Whether you are looking for a Serene Lakefront Retreat, a Tranquil Home Office, or an Amazing Homestead to Entertain, this Place has it All! Enter into the Main Level with Brand New Luxury Vinyl and Freshly Painted throughout. The Spacious Formal Living Space leads to an Updated Eat-in Kitchen. The Open and Airy Family Room Boasts a Stone Wood Burning Fireplace, with Access to the Large 2 Tiered Deck where you can Enjoy Picturesque views of Lake Brittle. The Main Level Bedroom with Attached Bath is perfect for Guests. A Generously sized Primary Bedroom is Complete with Sitting Area, Tons of Closet Space, and Recently updated Ensuite. Three additional Bedrooms have been updated with Luxury Vinyl and New Carpet. The recently renovated Lower Level offers another Cozy Fireplace and Spacious Recreation Room that Walks out to a Lower Level Patio and Expansive Lake Views. The Private Treed backyard is Fully Fenced with a recently installed Playground and 35 ft Recirculating Creek. The oversized 2 Car Garage and Separate Shed will hold all your Tools and Toys. Take a Stroll over to Vint Hill to enjoy the Winery, Brewery, Dog Park, Market, Pool, and other Amenities. Less than 3 miles to Rt 15, and close to Shopping, Schools, and Restaurants at Virginia Gateway/Atlas Walk.
Location
State VA
County Fauquier
Zoning R1
Rooms
Other Rooms Living Room, Dining Room, Primary Bedroom, Bedroom 2, Bedroom 3, Bedroom 4, Kitchen, Family Room, Laundry, Recreation Room, Primary Bathroom
Basement Fully Finished, Walkout Level
Main Level Bedrooms 1
Interior
Interior Features Built-Ins, Entry Level Bedroom, Family Room Off Kitchen, Floor Plan - Traditional, Kitchen - Eat-In, Primary Bath(s), Recessed Lighting, Walk-in Closet(s), Water Treat System, Window Treatments
Hot Water Electric
Heating Heat Pump - Oil BackUp
Cooling Central A/C
Flooring Ceramic Tile, Partially Carpeted, Vinyl
Fireplaces Number 2
Fireplaces Type Brick, Wood
Equipment Built-In Microwave, Dishwasher, Dryer, Oven/Range - Electric, Refrigerator, Stainless Steel Appliances, Washer
Fireplace Y
Window Features Double Pane
Appliance Built-In Microwave, Dishwasher, Dryer, Oven/Range - Electric, Refrigerator, Stainless Steel Appliances, Washer
Heat Source Electric
Exterior
Parking Features Garage Door Opener, Garage - Front Entry, Inside Access, Oversized
Garage Spaces 2.0
Water Access Y
Water Access Desc Boat - Electric Motor Only
View Lake, Scenic Vista, Trees/Woods, Water
Accessibility None
Attached Garage 2
Total Parking Spaces 2
Garage Y
Building
Lot Description No Thru Street, Private
Story 3
Sewer On Site Septic
Water Public
Architectural Style Colonial
Level or Stories 3
Additional Building Above Grade, Below Grade
New Construction N
Schools
Elementary Schools C. Hunter Ritchie
Middle Schools Auburn
High Schools Kettle Run
School District Fauquier County Public Schools
Others
Senior Community No
Tax ID 7915-26-6527
Ownership Fee Simple
SqFt Source Assessor
Acceptable Financing Cash, Conventional, FHA, VA
Listing Terms Cash, Conventional, FHA, VA
Financing Cash,Conventional,FHA,VA
Special Listing Condition Standard
Read Less Info
Want to know what your home might be worth? Contact us for a FREE valuation!

Our team is ready to help you sell your home for the highest possible price ASAP

Bought with Kerri Bryn Ralston • Pearson Smith Realty, LLC

"My job is to find and attract mastery-based agents to the office, protect the culture, and make sure everyone is happy! "






